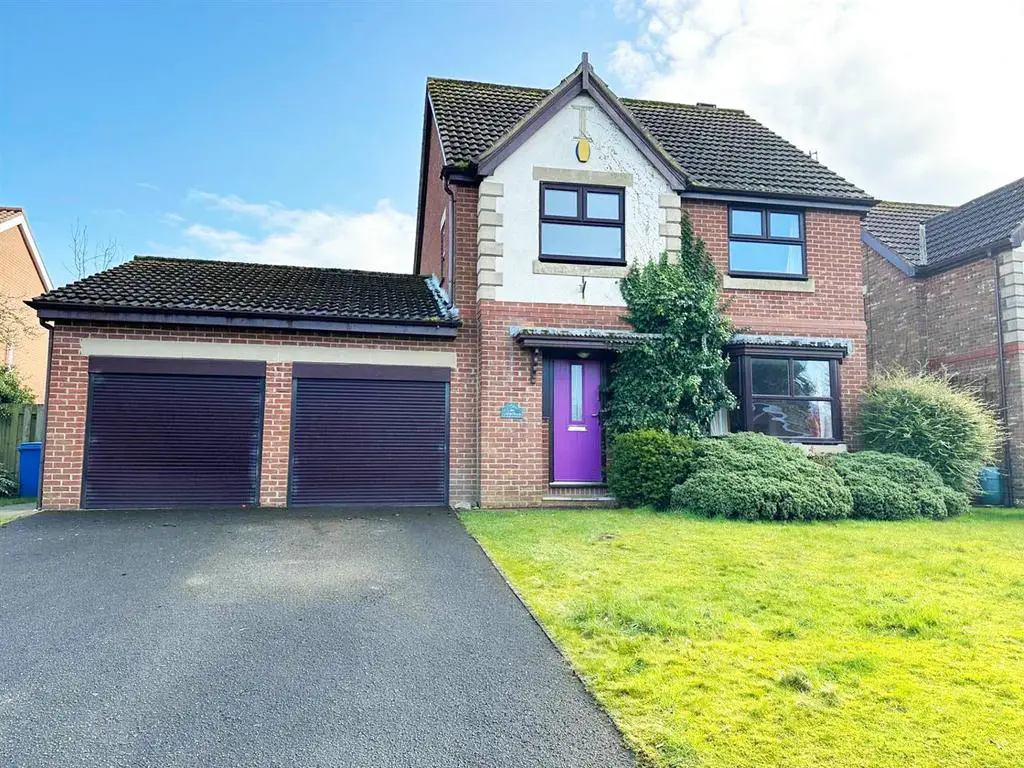
House For Sale £400,000
-+CPH are delighted to bring to the market this well presented FOUR BEDROOM DETACHED FAMILY HOME, with EN-SUITE to master, THREE RECEPTION ROOMS, UTILITY, WC, DRIVEWAY leading to the INTEGRAL DOUBLE GARAGE and PRIVATE LAWNED GARDEN to the rear. Well situated on the ever popular NEWBY FARM DEVELOPMENT within Newby, the property is well placed for an abundance of amenities including a choice of popular junior and secondary schools. OFFERED WITH VACANT POSSESSION AND NO ONWARD CHAIN-+
'In our opinion' the property is offered to the market in good order throughout, being well-presented and benefitting from both UPVC double glazing and gas central heating. The property itself briefly comprises of an entrance hall with stairs leading to first floor landing and door to: a bay fronted lounge with opening to a sitting room, a formal dining room, a fitted kitchen, utility room, a handy downstairs WC . To the first floor lies a landing, a generous master bedroom with an en-suite, three double bedrooms and a house bathroom. Externally, the property benefits from off-street parking, an integral double garage and attractive lawned gardens.
Being located within Newby the house affords excellent access to an abundance of amenities including local shops, supermarket, library, popular eating/drinking establishments, two doctors surgeries, a regular bus route into town, popular schools plus excellent walks along Scalby beck and the old Scarborough to Whitby railway line which is ideal for dog owners and those with children.
Early internal viewing highly recommended as properties in this area seldom stay on the market for long. To arrange your viewing please call our friendly team in the office on[use Contact Agent Button] or via the website on
Accomodation -
Ground Floor -
Cloakroom Wc -
Lounge - 5.28m x 3.25m (17'4 x 10'8) -
Sitting Room - 3.30m x 3.28m (10'10 x 10'9) -
Dining Room - 3.56m x 2.87m (11'8 x 9'5) -
Kitchen - 3.73m x 2.41m (12'3 x 7'11) -
Utility - 2.44m x 1.40m (8'0 x 4'7) -
Entrance Hall -
First Floor -
Master Bedroom - 3.61m x 3.33m (11'10 x 10'11) -
Ensuite -
Bedroom Two - 3.28m x 3.20m (10'9 x 10'6) -
Bedroom Three - 9'11 x 9'7 (29'6"'36'1" x 29'6"'22'11") -
Bedroom Four - 10'4 x 6'2 (32'9"'13'1" x 19'8"'6'6") -
Bathroom -
Outside - Front Garden - Laid to lawn with Driveway providing off street parking for numerous vehicles.
Rear Garden - A generous plot, Laid mainly to lawn with fence boundaries. Patio area.
Tenure - We are informed that the property is Freehold.
Council Tax And Epc - Council Tax Band - F
EPC - D
Double Garage - 5.18m x 5.11m (17'0 x 16'9) - Door from utility. With up and over door, Light and power points.
Details Prepared By/ Date - GV 26/02/24
'In our opinion' the property is offered to the market in good order throughout, being well-presented and benefitting from both UPVC double glazing and gas central heating. The property itself briefly comprises of an entrance hall with stairs leading to first floor landing and door to: a bay fronted lounge with opening to a sitting room, a formal dining room, a fitted kitchen, utility room, a handy downstairs WC . To the first floor lies a landing, a generous master bedroom with an en-suite, three double bedrooms and a house bathroom. Externally, the property benefits from off-street parking, an integral double garage and attractive lawned gardens.
Being located within Newby the house affords excellent access to an abundance of amenities including local shops, supermarket, library, popular eating/drinking establishments, two doctors surgeries, a regular bus route into town, popular schools plus excellent walks along Scalby beck and the old Scarborough to Whitby railway line which is ideal for dog owners and those with children.
Early internal viewing highly recommended as properties in this area seldom stay on the market for long. To arrange your viewing please call our friendly team in the office on[use Contact Agent Button] or via the website on
Accomodation -
Ground Floor -
Cloakroom Wc -
Lounge - 5.28m x 3.25m (17'4 x 10'8) -
Sitting Room - 3.30m x 3.28m (10'10 x 10'9) -
Dining Room - 3.56m x 2.87m (11'8 x 9'5) -
Kitchen - 3.73m x 2.41m (12'3 x 7'11) -
Utility - 2.44m x 1.40m (8'0 x 4'7) -
Entrance Hall -
First Floor -
Master Bedroom - 3.61m x 3.33m (11'10 x 10'11) -
Ensuite -
Bedroom Two - 3.28m x 3.20m (10'9 x 10'6) -
Bedroom Three - 9'11 x 9'7 (29'6"'36'1" x 29'6"'22'11") -
Bedroom Four - 10'4 x 6'2 (32'9"'13'1" x 19'8"'6'6") -
Bathroom -
Outside - Front Garden - Laid to lawn with Driveway providing off street parking for numerous vehicles.
Rear Garden - A generous plot, Laid mainly to lawn with fence boundaries. Patio area.
Tenure - We are informed that the property is Freehold.
Council Tax And Epc - Council Tax Band - F
EPC - D
Double Garage - 5.18m x 5.11m (17'0 x 16'9) - Door from utility. With up and over door, Light and power points.
Details Prepared By/ Date - GV 26/02/24