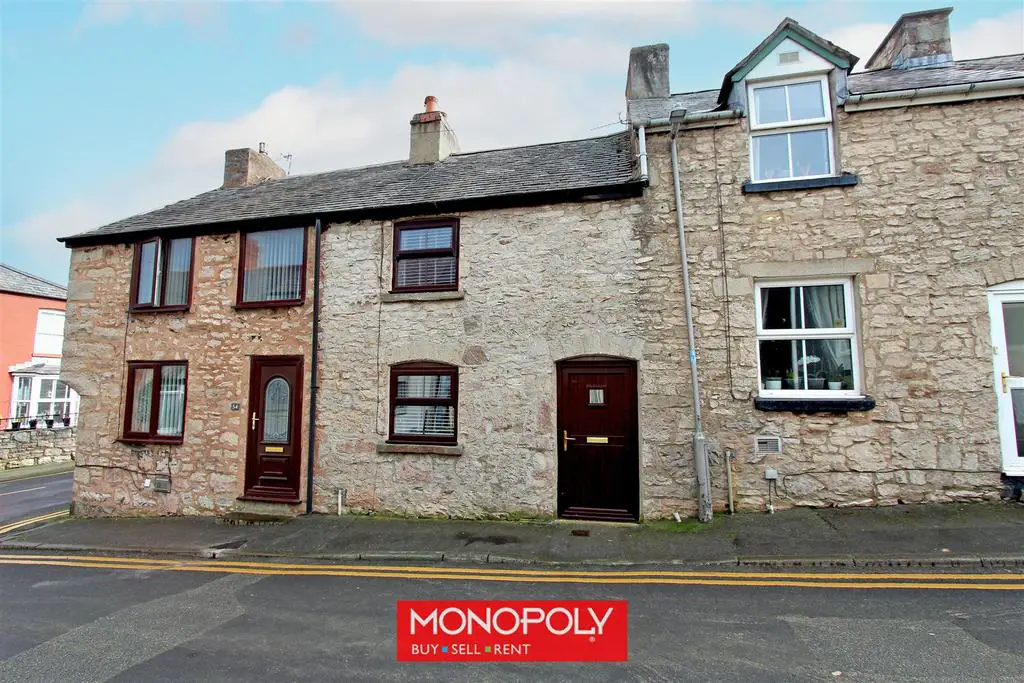
House For Sale £125,000
Monopoly Buy Sell Rent is pleased to offer for sale this quaint two-bedroom mid terrace cottage that has been modernised and renovated throughout. The property is situated on Beacons Hill, in the centre of Denbigh town within walking distance to schools, shops, cafe, restaurants, bus stops and its historical Castle. The accommodation has been newly rewired with a newly fitted kitchen, newly fitted bathroom, new flooring and is uPVC double glazed throughout. To the rear of the property there is an elongated three tier garden with patio areas and a lawned area having gated access. Ideal first time buy or an investment property.
Lounge - 3.90 x 3.62 (12'9" x 11'10") - A brown uPVC front door opens up to this modern lounge with wood effect vinyl flooring, a uPVC double-glazed window with a deep sill overlooks the front of the property, a radiator, a turned staircase leads you up to the first floor with a storage cupboard underneath, and a glazed door leads you into the kitchen.
Kitchen Diner - 4.04 x 2.17 (13'3" x 7'1") - A bright and modern fitted kitchen with wood effect vinyl flooring having light grey drawer, wall & base units with a beautiful woodblock worktops, integrated electric oven, induction hob and stainless steel cooker hood. Space for fridge freezer, washing machine and space for a table. A uPVC double glazed window overlooking the rear with an external door leading out to the rear garden.
Landing - A turned staircase leads you up to this carpeted landing with an airing cupboard, hatch accessing the loft and doors leading into all rooms.
Master Bedroom - 4.10 x 2.67 (13'5" x 8'9") - A generous double bedroom with carpeted flooring, space for storage cupboard, radiator and a double glazed window with deep sill overlooking the front of the property.
Bedroom 2 - 2.52 x 2.13 (8'3" x 6'11") - A carpeted single bedroom with radiator and a double glazed window overlooking the rear garden.
Bathroom - 2.45 x 1.46 (8'0" x 4'9") - A good sized bathroom fitted with a new three piece suite comprising a corner step-in shower unit with a thermostatic shower, pedestal hand wash basin, and a low flush WC. Part tiled walls, wood effect vinyl flooring, chrome ladder heated towel rail, and a double glazed window with deep sill overlooking the rear of the property.
Rear Garden - To the back of the property is an impressively long three-tier garden. The first tier is a private and enclosed yard with a water tap. Steel steps lead you up to the second tire having a paved patio area and a few steps lead you up to the third tier which is a long lawned area with a concreted area for a shed and a timber gate accessing Post Office Lane, all bounded by timber fencing and an evergreen hedge.
Lounge - 3.90 x 3.62 (12'9" x 11'10") - A brown uPVC front door opens up to this modern lounge with wood effect vinyl flooring, a uPVC double-glazed window with a deep sill overlooks the front of the property, a radiator, a turned staircase leads you up to the first floor with a storage cupboard underneath, and a glazed door leads you into the kitchen.
Kitchen Diner - 4.04 x 2.17 (13'3" x 7'1") - A bright and modern fitted kitchen with wood effect vinyl flooring having light grey drawer, wall & base units with a beautiful woodblock worktops, integrated electric oven, induction hob and stainless steel cooker hood. Space for fridge freezer, washing machine and space for a table. A uPVC double glazed window overlooking the rear with an external door leading out to the rear garden.
Landing - A turned staircase leads you up to this carpeted landing with an airing cupboard, hatch accessing the loft and doors leading into all rooms.
Master Bedroom - 4.10 x 2.67 (13'5" x 8'9") - A generous double bedroom with carpeted flooring, space for storage cupboard, radiator and a double glazed window with deep sill overlooking the front of the property.
Bedroom 2 - 2.52 x 2.13 (8'3" x 6'11") - A carpeted single bedroom with radiator and a double glazed window overlooking the rear garden.
Bathroom - 2.45 x 1.46 (8'0" x 4'9") - A good sized bathroom fitted with a new three piece suite comprising a corner step-in shower unit with a thermostatic shower, pedestal hand wash basin, and a low flush WC. Part tiled walls, wood effect vinyl flooring, chrome ladder heated towel rail, and a double glazed window with deep sill overlooking the rear of the property.
Rear Garden - To the back of the property is an impressively long three-tier garden. The first tier is a private and enclosed yard with a water tap. Steel steps lead you up to the second tire having a paved patio area and a few steps lead you up to the third tier which is a long lawned area with a concreted area for a shed and a timber gate accessing Post Office Lane, all bounded by timber fencing and an evergreen hedge.
Houses For Sale Chapel Place
Houses For Sale Beacon's Hill
Houses For Sale Tan y Chwarel
Houses For Sale Abraham's Lane
Houses For Sale Ffynnon Charnell
Houses For Sale Llys Thomas Jones
Houses For Sale Post Office Lane
Houses For Sale Lôn Ganol
Houses For Sale Water Street
Houses For Sale Chapel Street
Houses For Sale Lon Goch
Houses For Sale Barker's Well Lane
Houses For Sale Crown Lane
Houses For Sale Ffordd y Graig
Houses For Sale Beacon's Hill
Houses For Sale Tan y Chwarel
Houses For Sale Abraham's Lane
Houses For Sale Ffynnon Charnell
Houses For Sale Llys Thomas Jones
Houses For Sale Post Office Lane
Houses For Sale Lôn Ganol
Houses For Sale Water Street
Houses For Sale Chapel Street
Houses For Sale Lon Goch
Houses For Sale Barker's Well Lane
Houses For Sale Crown Lane
Houses For Sale Ffordd y Graig