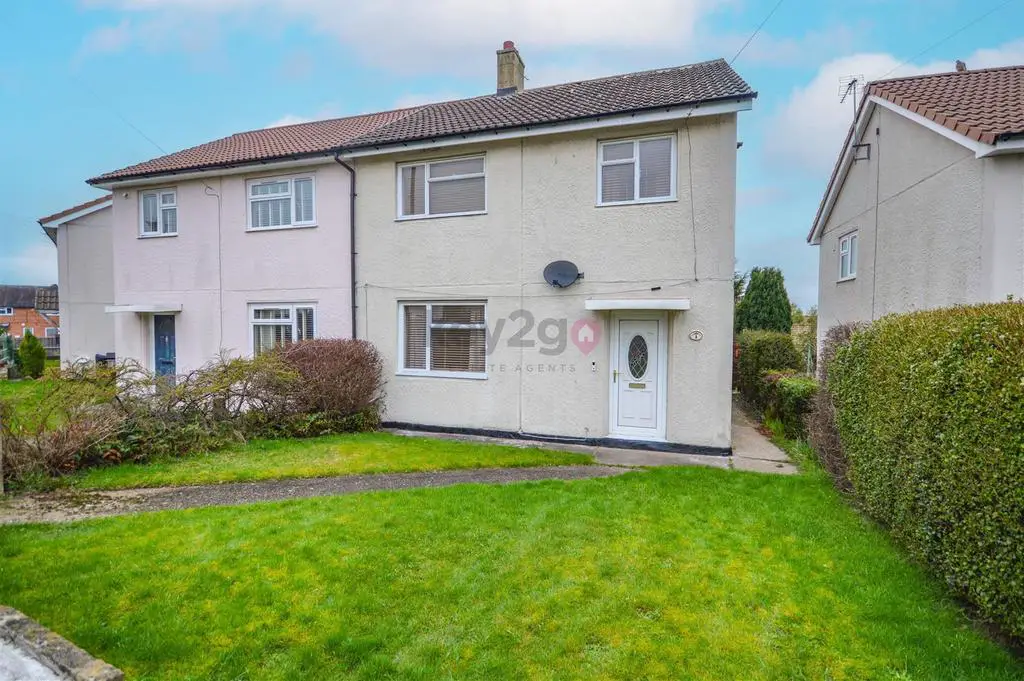
House For Sale £110,000
CASH BUYERS ONLY DUE TO CONSTRUCTION! A fantastic opportunity to purchase this ready to move into, well maintained three bedroom semi-detached property which is situated in a good sized plot in a quiet spot. Having off road parking, good sized enclosed garden and amazing open views to the rear. Close to great local amenities and main bus routes. Within close proximity to a good choice of local schools.
Summary - CASH BUYERS ONLY DUE TO CONSTRUCTION! A fantastic opportunity to purchase this ready to move into, well maintained three bedroom semi-detached property which is situated in a good sized plot in a quiet spot. Having off road parking, good sized enclosed garden and amazing open views to the rear. Close to great local amenities and main bus routes. Within close proximity to a good choice of local schools.
Hallway - Enter via uPVC door into the hallway with neutral decor, carpeted flooring, ceiling light and radiator. Stair rise to the first floor and doors to the lounge and kitchen/diner.
Lounge - 4.429 x 3.35 (14'6" x 10'11") - A spacious reception room having neutral decor, carpeted flooring and feature fireplace. Ceiling light, radiator and window to the front.
Kitchen/Diner - 6.504 x 3.141 (21'4" x 10'3") - Comprising of modern base units and one and a half stainless steel sink with a drainer and mixer tap. Space for a freestanding cooker, space for a full height fridge/freezer and under counter space for a washing machine. Part carpeted flooring, part vinyl flooring and feature fireplace. Two ceiling lights, two windows and uPVC door to the rear garden.
Stairs/Landing - A carpeted stair rise to the first floor landing with ceiling light, window and doors to the three bedrooms and bathroom.
Bedroom One - 4.30 x 3.28 (14'1" x 10'9") - A generous sized double bedroom with neutral decor and carpeted flooring. Ceiling light, radiator and window to the front.
Bedroom Two - 4.254 x 2.72 (13'11" x 8'11") - A second large double bedroom with neutral decor, carpeted flooring and access to the loft. Ceiling light, radiator and window to the rear with amazing open views.
Bedroom Three - 2.712 x 2.385 (8'10" x 7'9") - A third single bedroom with white walls, carpeted flooring and boiler. Ceiling light, radiator and window to the front.
Bathroom - 2.49 x 1.67 (8'2" x 5'5") - Comprising of bath with a mixer shower tap, pedestal sink and close coupled WC. Ceiling light, radiator and two obscure glass windows. Part tiled walls and vinyl flooring.
Outside - Situated on a large plot with a driveway to the front, large lawn and hedging. Paths to the side and rear.
To the rear of the property is a large, low maintenance enclosed garden with a brick built outhouse, patio and lawn area.
Property Details - - FREEHOLD
- FULLY UPVC DOUBLE GLAZED
- GAS CENTRAL HEATING
- COMBI BOILER
- COUNCIL TAX BAND A
Summary - CASH BUYERS ONLY DUE TO CONSTRUCTION! A fantastic opportunity to purchase this ready to move into, well maintained three bedroom semi-detached property which is situated in a good sized plot in a quiet spot. Having off road parking, good sized enclosed garden and amazing open views to the rear. Close to great local amenities and main bus routes. Within close proximity to a good choice of local schools.
Hallway - Enter via uPVC door into the hallway with neutral decor, carpeted flooring, ceiling light and radiator. Stair rise to the first floor and doors to the lounge and kitchen/diner.
Lounge - 4.429 x 3.35 (14'6" x 10'11") - A spacious reception room having neutral decor, carpeted flooring and feature fireplace. Ceiling light, radiator and window to the front.
Kitchen/Diner - 6.504 x 3.141 (21'4" x 10'3") - Comprising of modern base units and one and a half stainless steel sink with a drainer and mixer tap. Space for a freestanding cooker, space for a full height fridge/freezer and under counter space for a washing machine. Part carpeted flooring, part vinyl flooring and feature fireplace. Two ceiling lights, two windows and uPVC door to the rear garden.
Stairs/Landing - A carpeted stair rise to the first floor landing with ceiling light, window and doors to the three bedrooms and bathroom.
Bedroom One - 4.30 x 3.28 (14'1" x 10'9") - A generous sized double bedroom with neutral decor and carpeted flooring. Ceiling light, radiator and window to the front.
Bedroom Two - 4.254 x 2.72 (13'11" x 8'11") - A second large double bedroom with neutral decor, carpeted flooring and access to the loft. Ceiling light, radiator and window to the rear with amazing open views.
Bedroom Three - 2.712 x 2.385 (8'10" x 7'9") - A third single bedroom with white walls, carpeted flooring and boiler. Ceiling light, radiator and window to the front.
Bathroom - 2.49 x 1.67 (8'2" x 5'5") - Comprising of bath with a mixer shower tap, pedestal sink and close coupled WC. Ceiling light, radiator and two obscure glass windows. Part tiled walls and vinyl flooring.
Outside - Situated on a large plot with a driveway to the front, large lawn and hedging. Paths to the side and rear.
To the rear of the property is a large, low maintenance enclosed garden with a brick built outhouse, patio and lawn area.
Property Details - - FREEHOLD
- FULLY UPVC DOUBLE GLAZED
- GAS CENTRAL HEATING
- COMBI BOILER
- COUNCIL TAX BAND A