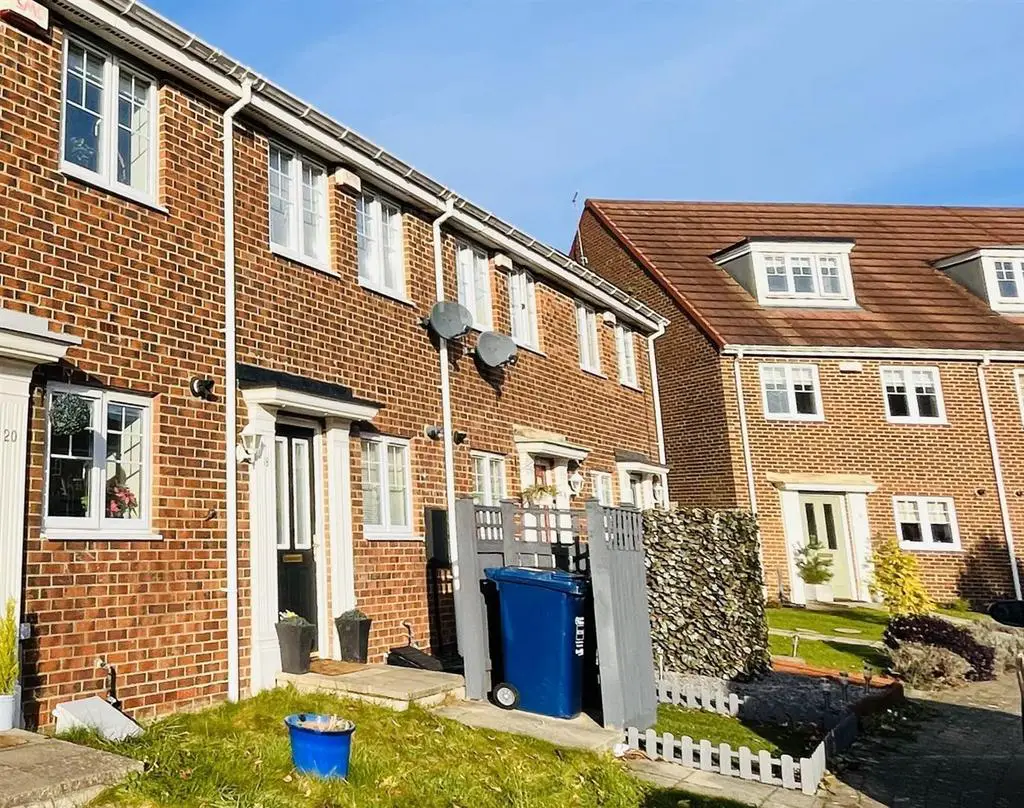
House For Sale £165,000
A superbly presented 2 bedroom mid terrace house with large garden. This property has been considerably improved and updated to a good standard by the current owners. The Entrance Hall has door to the Cloakroom/WC, fitted with a low level wc and wash basin. stairs to first floor with understair storage cupboard. The Kitchen is to the front and fitted with a good range of units, sink unit, electric oven, 4 ring gas hob with extractor over, plumbing for a washer, space for dryer and cupboard housing the gas combi boiler. The Lounge/Dining Room has a modern style electric fire and double doors open to the rear garden. The first floor landing has loft access hatch. Bedroom 1 is a spacious double to the front with Bedroom 2, currently a twin to the rear. The Family Bathroom/WC is fitted with a low level wc, pedestal wash basin and paneled bath with shower and screen.
Externally. There is an allocated parking bay. The front garden has artificial lawn and a timber bin store. The Enclosed Rear Garden, ideal for children has an artificial lawn, sunken trampoline and mature tree.
Skendleby Drive is pleasantly situated within the sought after residential development of Central Grange which is well placed for schools as well as main road and transport links into Gosforth and the city, as well as the A1 and airport.
Entrance Hall - 4.423 x 1.890 inc.stairs (14'6" x 6'2" inc.stairs) -
Cloakroom Wc - 1.845 x 1.260 (6'0" x 4'1") -
Kitchen - 3.060 x 1.828 (10'0" x 5'11") -
Lounge - 3.815 x 3.158 (12'6" x 10'4") -
First Floor Landing -
Bedroom 1 - 3.819 x 3.853 (12'6" x 12'7") -
Bedroom 2 - 3.785 x 1.987 (12'5" x 6'6") -
Bathroom - 2.606 x 1.775 (8'6" x 5'9") -
Externally. There is an allocated parking bay. The front garden has artificial lawn and a timber bin store. The Enclosed Rear Garden, ideal for children has an artificial lawn, sunken trampoline and mature tree.
Skendleby Drive is pleasantly situated within the sought after residential development of Central Grange which is well placed for schools as well as main road and transport links into Gosforth and the city, as well as the A1 and airport.
Entrance Hall - 4.423 x 1.890 inc.stairs (14'6" x 6'2" inc.stairs) -
Cloakroom Wc - 1.845 x 1.260 (6'0" x 4'1") -
Kitchen - 3.060 x 1.828 (10'0" x 5'11") -
Lounge - 3.815 x 3.158 (12'6" x 10'4") -
First Floor Landing -
Bedroom 1 - 3.819 x 3.853 (12'6" x 12'7") -
Bedroom 2 - 3.785 x 1.987 (12'5" x 6'6") -
Bathroom - 2.606 x 1.775 (8'6" x 5'9") -
Houses For Sale Ambergate Way
Houses For Sale Matlock Avenue
Houses For Sale Skendleby Drive
Houses For Sale Dowding Lane
Houses For Sale Shipton Lane
Houses For Sale Ashover Road
Houses For Sale Elvaston Crescent
Houses For Sale Kelvedon Avenue
Houses For Sale Rawlston Way
Houses For Sale Ponteland Road
Houses For Sale Kenton Lane
Houses For Sale Matlock Avenue
Houses For Sale Skendleby Drive
Houses For Sale Dowding Lane
Houses For Sale Shipton Lane
Houses For Sale Ashover Road
Houses For Sale Elvaston Crescent
Houses For Sale Kelvedon Avenue
Houses For Sale Rawlston Way
Houses For Sale Ponteland Road
Houses For Sale Kenton Lane
