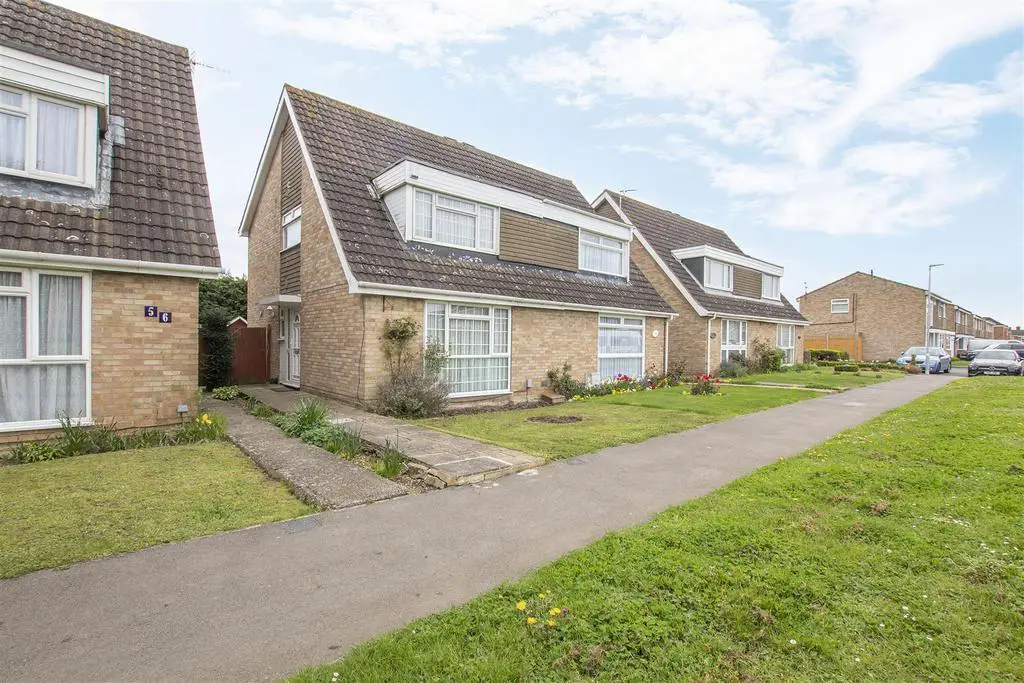
House For Sale £425,000
Situated in a quiet cul-de-sac located in 'West Cheshunt' is this Three bedroom semi detached house. The property has many benefits to include first floor bathroom, ground floor W.C, garage enblock, newly fitted kitchen, potential to extend (stpp) and more. Viewing is highly recommended to fully appreciate this property. Call now to avoid disappointment.
Entrance Hall - Doors leading to Lounge, Kitchen/Diner, stairs to First Floor Landing and Downstairs WC
Downstairs Wc - Closed-Couple WC with vanity hand basin and mixer tap. Frosted window to side aspect.
Lounge - 4.50m x 3.40m (14'9" x 11'2") - Double glazed window to front aspect over-looking front garden and fireplace.
Kitchen/Diner - 4.83m x 3.45m (15'10" x 11'4") - Eye and base level units throughout, fitted cooker with electric hobs and extractor hood. Integrated fridge/freezer, washing machine, dishwasher and stainless steel sink with drainer. Space for dining table and French doors leading to garden.
First Floor Landing - Doors leading to all rooms and airing cupboard.
Bedroom One - 4.80m x 2.84m (15'9" x 9'4") - Window to front aspect and fitted wardrobes.
Bedroom Two - 3.43m x 2.74m (11'3" x 9") - Window to rear aspect.
Bedroom Three - 3.51m x 1.98m (11'6" x 6'6") - Window to rear aspect.
Bathroom - Panel-enclosed bath with mixer tap and shower attachment. Closed-Couple WC with pedestal hand basin and pillar taps. Tiled walls and flooring with heated towel rail.
Front Exterior - Flower beds with path to front door.
Rear Exterior - Patio paved with path alongside lawn to timber shed. Tap and side access.
CHESHUNT ESTATE AGENT
Entrance Hall - Doors leading to Lounge, Kitchen/Diner, stairs to First Floor Landing and Downstairs WC
Downstairs Wc - Closed-Couple WC with vanity hand basin and mixer tap. Frosted window to side aspect.
Lounge - 4.50m x 3.40m (14'9" x 11'2") - Double glazed window to front aspect over-looking front garden and fireplace.
Kitchen/Diner - 4.83m x 3.45m (15'10" x 11'4") - Eye and base level units throughout, fitted cooker with electric hobs and extractor hood. Integrated fridge/freezer, washing machine, dishwasher and stainless steel sink with drainer. Space for dining table and French doors leading to garden.
First Floor Landing - Doors leading to all rooms and airing cupboard.
Bedroom One - 4.80m x 2.84m (15'9" x 9'4") - Window to front aspect and fitted wardrobes.
Bedroom Two - 3.43m x 2.74m (11'3" x 9") - Window to rear aspect.
Bedroom Three - 3.51m x 1.98m (11'6" x 6'6") - Window to rear aspect.
Bathroom - Panel-enclosed bath with mixer tap and shower attachment. Closed-Couple WC with pedestal hand basin and pillar taps. Tiled walls and flooring with heated towel rail.
Front Exterior - Flower beds with path to front door.
Rear Exterior - Patio paved with path alongside lawn to timber shed. Tap and side access.
CHESHUNT ESTATE AGENT
