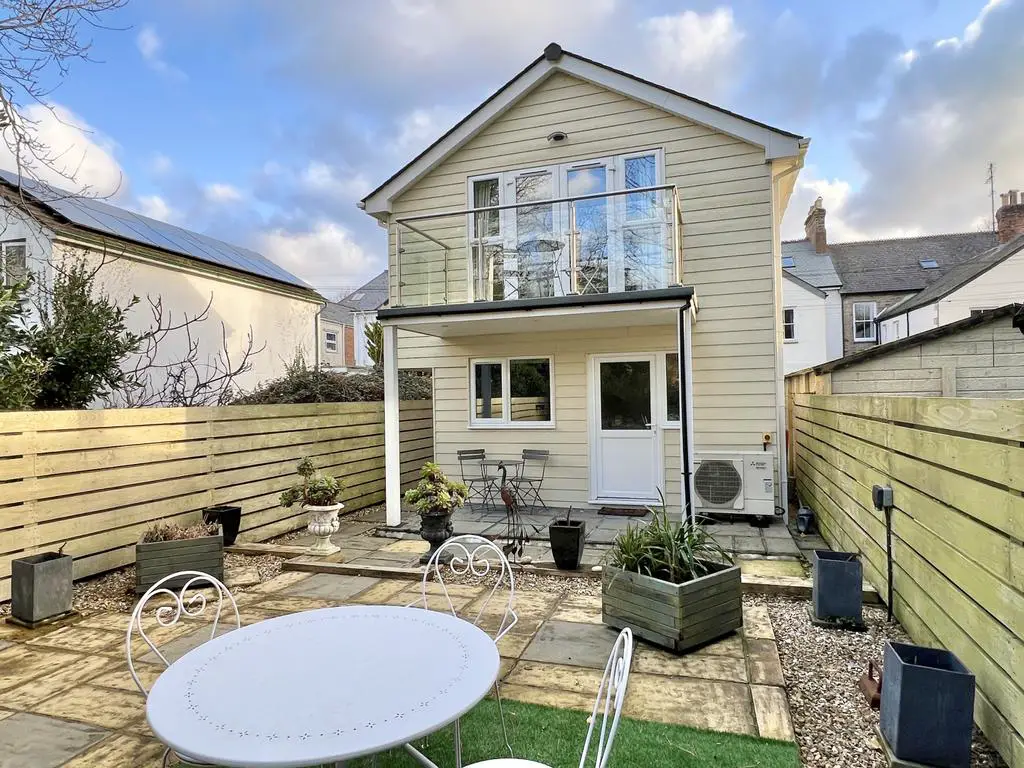
House For Sale £375,000
The property was built approximately five years ago to a high standard, offering well-proportioned accommodation, which will make an ideal home or investment and really needs to be viewed internally to appreciate it to the full. A particularly attractive feature is the first floor living room which opens out onto a balcony, which in itself looks onto the enclosed terrace garden backing onto open field. The Art House has recently had permission granted to convert the carport area to the front into the main property, giving scope for home office, further bedroom or living accommodation. There is a parking space to the front with access to Alexandra Road which is only a short walk to the Promenade, Penlee Park and other amenities. Due to the popularity of properties such as this, we recommend an early appointment.
Property additional info
UPVC double door to:
KITCHEN/DINER: 13' 5" x 11' 3" (4.09m x 3.43m)
Plus stairwell. Stainless steel inset single drainer sink unit with cupboards below, range of fitted wall and base units, worksurfaces and power points, built in oven, four ringed propane gas hob with extractor hood over, washing machine (to remain), integrated dishwasher and fridge, UPVC double glazed windows overlooking terrace gardens, sunken spotlights, laminate flooring, radiator, built in cupboard housing hot water system, UPVC double glazed door to terrace garden. Stairs to:
FIRST FLOOR
LIVING ROOM: 14' 0" x 11' 0" (4.27m x 3.35m)
Laminate flooring, sunken spotlights, westerly direction, TV (to remain), radiator, access to roof space, UPVC double glazed doors to:
BALCONY: 11' 0" x 4' 6" (3.35m x 1.37m)
Glass and chrome balustrade, overlooking the rear terrace being of a westerly direction.
BEDROOM ONE: 11' 8" x 6' 6" (3.56m x 1.98m)
UPVC double glazed window, sunken spotlights, laminate flooring, radiator.
BEDROOM TWO: 9' 5" x 8' 5" (2.87m x 2.57m)
UPVC double glazed window, sunken spotlights, TV point, laminate flooring, radiator.
SHOWER ROOM:
White suite comprising pedestal wash hand basin, low level WC, semi circular shower cubicle with chrome fittings and sliding glass door, fully tiled walls, double glazed skylight window, chrome towel rail.
OUTSIDE:
Enclosed rear garden which has been paved for ease of maintenance with sunken terrace being of a westerly direction with views over fields. To the front of the property, there is a carport area, which recently obtained planning permission to convert to further accommodation REF number: PA23/10336. Parking space to the front.
SERVICES:
Mains water, electricity and drainage.
AGENTS NOTE:
We understand from Openreach website that Fibre Broadband is not yet available. We tested the mobile phone signal for Vodaphone which was adequate. The property is a timber frame property, built in 2017 under a tiled roof. Council Tax Band is being accessed as the property has just gained permission to become a separate self-contained dwelling. Expected Council Tax band to be A-C.
Property additional info
UPVC double door to:
KITCHEN/DINER: 13' 5" x 11' 3" (4.09m x 3.43m)
Plus stairwell. Stainless steel inset single drainer sink unit with cupboards below, range of fitted wall and base units, worksurfaces and power points, built in oven, four ringed propane gas hob with extractor hood over, washing machine (to remain), integrated dishwasher and fridge, UPVC double glazed windows overlooking terrace gardens, sunken spotlights, laminate flooring, radiator, built in cupboard housing hot water system, UPVC double glazed door to terrace garden. Stairs to:
FIRST FLOOR
LIVING ROOM: 14' 0" x 11' 0" (4.27m x 3.35m)
Laminate flooring, sunken spotlights, westerly direction, TV (to remain), radiator, access to roof space, UPVC double glazed doors to:
BALCONY: 11' 0" x 4' 6" (3.35m x 1.37m)
Glass and chrome balustrade, overlooking the rear terrace being of a westerly direction.
BEDROOM ONE: 11' 8" x 6' 6" (3.56m x 1.98m)
UPVC double glazed window, sunken spotlights, laminate flooring, radiator.
BEDROOM TWO: 9' 5" x 8' 5" (2.87m x 2.57m)
UPVC double glazed window, sunken spotlights, TV point, laminate flooring, radiator.
SHOWER ROOM:
White suite comprising pedestal wash hand basin, low level WC, semi circular shower cubicle with chrome fittings and sliding glass door, fully tiled walls, double glazed skylight window, chrome towel rail.
OUTSIDE:
Enclosed rear garden which has been paved for ease of maintenance with sunken terrace being of a westerly direction with views over fields. To the front of the property, there is a carport area, which recently obtained planning permission to convert to further accommodation REF number: PA23/10336. Parking space to the front.
SERVICES:
Mains water, electricity and drainage.
AGENTS NOTE:
We understand from Openreach website that Fibre Broadband is not yet available. We tested the mobile phone signal for Vodaphone which was adequate. The property is a timber frame property, built in 2017 under a tiled roof. Council Tax Band is being accessed as the property has just gained permission to become a separate self-contained dwelling. Expected Council Tax band to be A-C.