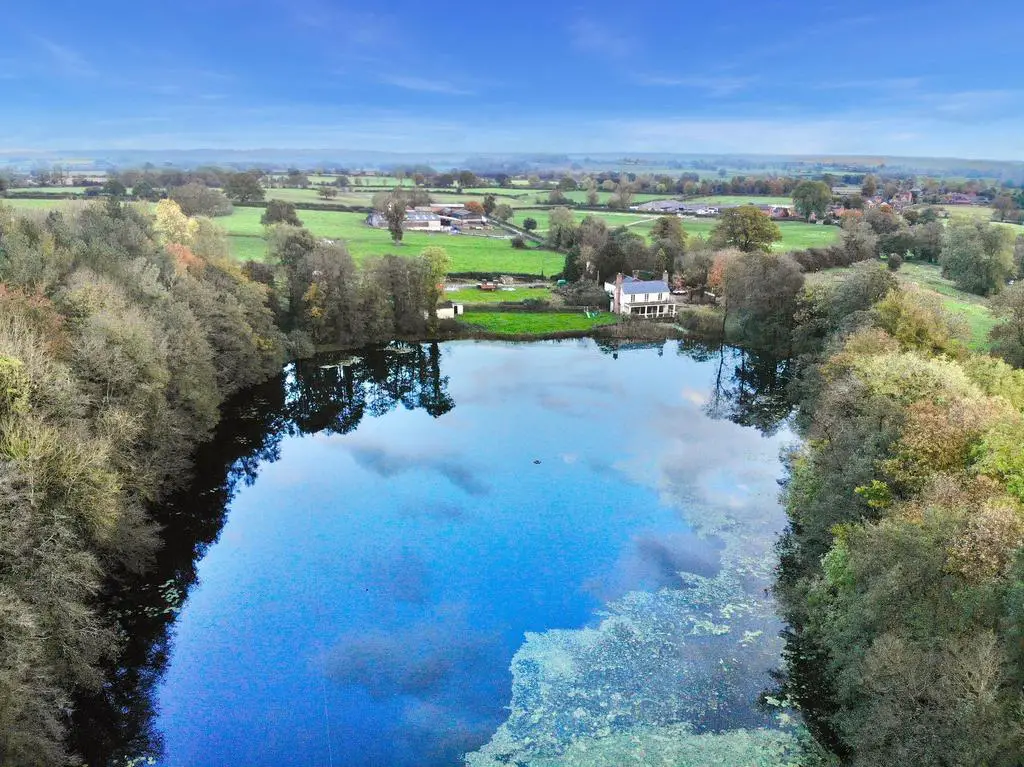
House For Sale £895,000
Are you dreaming of a family home in the rural Staffordshire area and something which you can put your own stamp on? Well look no further, not only have we found you that family home, this detached property has plenty of scope to make this your own, and also benefits from it's very own woodland area. Upon entering the property you are welcomed into the large entrance hall perfect for a reception room with tiled flooring. The kitchen/diner/living area provides ample space for all the family and is perfect for entertaining as you walk out through the glass sliding doors onto the balcony with gorgeous views over the lake. The kitchen has beautiful country style cream eye level and under counter units with a large matching island providing under counter storage. Joined to the kitchen/diner you shall find a boiler room and a further reception room formally used as a lounge with a large bay window and fire. Making your way over to the other side of the property is the utility room with white storage units. The play room is a fantastic multi purpose room for whatever suits your family's needs with another bay window to the front and a door leading to the rear of the property. The downstairs WC has a uPVC double glazed privacy window to the rear, close coupled WC and wall mounted sink with hot and cold taps. The storage room provides a work top unit with a sink and hot and cold taps, this is another great sized room should you have plans to change it into something more suitable for your family's needs. Making your way upstairs into the master bedroom which provides plenty of natural daylight through the windows and the door leading out onto the balcony, this room also provides a dressing area with plenty of storage space and a large en suite. The en suite also has a door leading out onto the balcony with a wall mounted WC with hidden cistern, his & hers sinks set into a vanity with mixer taps, a chrome heated towel rail and mixer taps. The en suite has a large free standing bath with mixer tap and hand held attachment and a walk in shower with a glass door, waterfall shower head and additional hand held attachment, tiled flooring and splash areas. Bedroom two provides the final door leading out onto the balcony, two storage cupboard and an en suite. The en suite has two large windows providing plenty of natural light, close coupled WC, a bath with a mixer tap and shower over with glass splash, wash hand basin with mixer tap and under counter storage space, this en suite is again finished with beautiful tiled flooring. Bedroom three has a window to the front and the rear of the room and an en suite/dressing room with fitted wardrobes with glass sliding doors, close coupled WC and beady, sink with hot and cold taps and a bath with a glass splash area for the shower over. At the other end of the corridor you shall find bedrooms four and five which are identical in size and bedroom six currently used as an office but could easily be used as another bedroom providing plenty of space. The Jack and Jill bathroom with bedroom four has a skylight, bath with hot and cold taps, glass sliding door for the electric shower and a sink with hot and cold taps. Next to the bathroom is a WC with a privacy window to the rear and a close coupled WC with an airing cupboard to its right hand side. Externally there is ample amounts of parking in front of the property and private gardens to the front and the rear. The property has it's own lake. This wonderful project is ready and waiting to become your next adventure! Please call the office today on[use Contact Agent Button] and speak to any of our friendly team to book your viewing!
EPC Rating: F
EPC Rating: F
