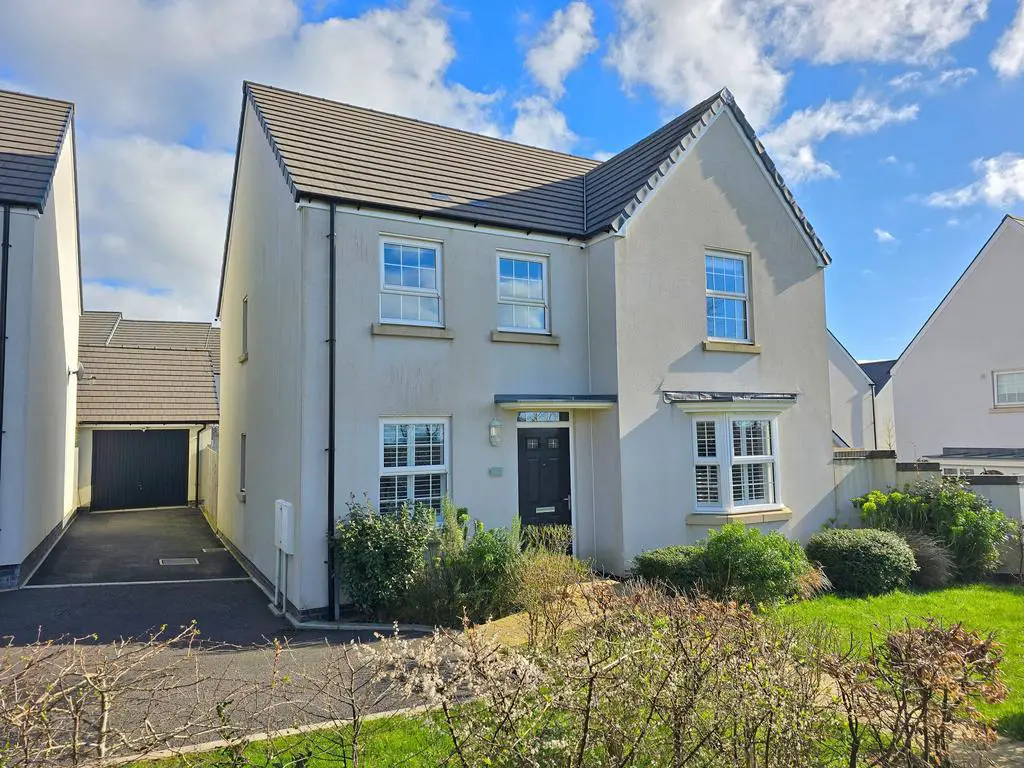
House For Sale £500,000
Situated at the end of a cul-de-sac, this light and bright four/five bedroom detached home is extremely well located on a modern development not far from Tavistock town centre, with far reaching views from the front.
The wide hallway welcomes you into the flowing layout of the ground floor complete with the all-important downstairs loo. The spacious modern kitchen/diner is flooded with natural light from the floor to ceiling square bay, and French doors opening to the rear garden making this room the real hub of the house. The adjacent utility room offers a perfect space to towel down muddy kids and dogs before coming into the main house. The large living room has a bay window overlooking the front garden and the birds in the hedgerow opposite, and the extra reception room could be used as a study, fifth bedroom or playroom. Upstairs are four double bedrooms all light and bright with far reaching views from the two at the front. The main bedroom has an ensuite shower room, and there is also a modern family bathroom with bath and separate shower.
The French doors in the kitchen/diner lead to a large patio, perfect for al fresco dining. There is an area of lawn and a further patio seating area. The side gate leads to a private driveway for multiple vehicles and large single garage with ample storage in the roof space above. The front garden is also laid to lawn, and is not only accessed by the driveway, but also a pedestrian walkway with well stocked hedgerows leading to the entrance of the development and access down to the town.
Services: Mains gas, electricity, water & drainage.
Agents Note: There is a service charge of £100 per 6 months for maintenance of green space areas.
The wide hallway welcomes you into the flowing layout of the ground floor complete with the all-important downstairs loo. The spacious modern kitchen/diner is flooded with natural light from the floor to ceiling square bay, and French doors opening to the rear garden making this room the real hub of the house. The adjacent utility room offers a perfect space to towel down muddy kids and dogs before coming into the main house. The large living room has a bay window overlooking the front garden and the birds in the hedgerow opposite, and the extra reception room could be used as a study, fifth bedroom or playroom. Upstairs are four double bedrooms all light and bright with far reaching views from the two at the front. The main bedroom has an ensuite shower room, and there is also a modern family bathroom with bath and separate shower.
The French doors in the kitchen/diner lead to a large patio, perfect for al fresco dining. There is an area of lawn and a further patio seating area. The side gate leads to a private driveway for multiple vehicles and large single garage with ample storage in the roof space above. The front garden is also laid to lawn, and is not only accessed by the driveway, but also a pedestrian walkway with well stocked hedgerows leading to the entrance of the development and access down to the town.
Services: Mains gas, electricity, water & drainage.
Agents Note: There is a service charge of £100 per 6 months for maintenance of green space areas.