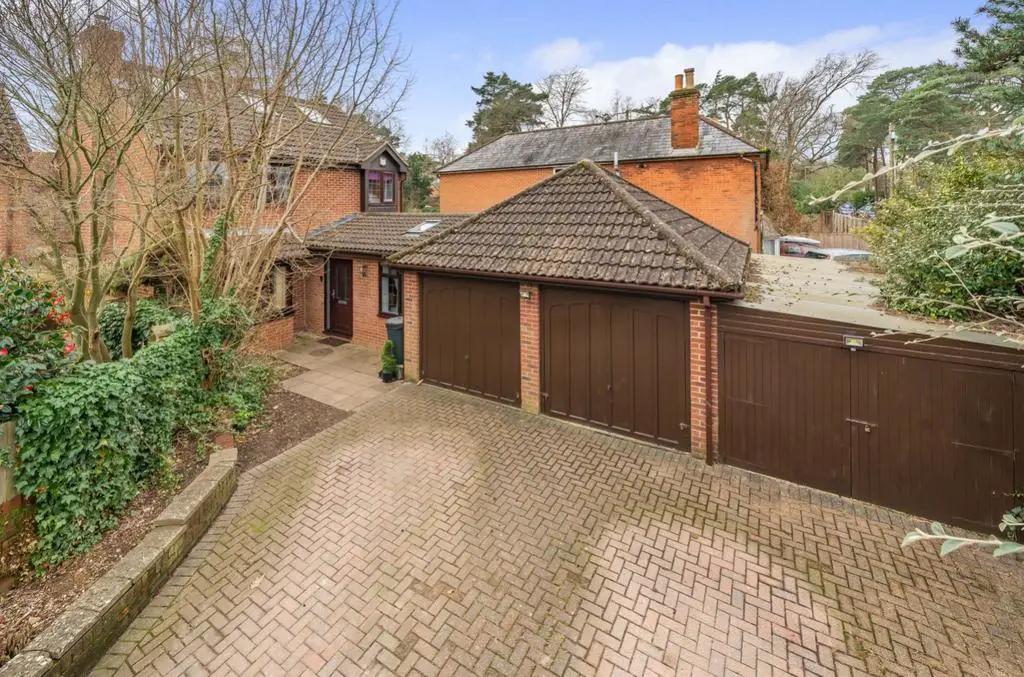
House For Sale £695,000
The front door opens into an entrance hall, with stairs rising to the first floor. There is a door that leads to the study which has a side aspect and is ideal for anyone working from home. The family room/playroom has two skylight windows as well as a front aspect window and a door leading into the double garage, this is a great room for children or hobbies, as it is well away from the rest of the house. The refitted cloakroom with toilet and wash hand basin is also off the entrance hall.
The refitted kitchen offers a range of base and eye-level storage cupboards and drawers with contrasting work surfaces with matching upstands, an inset one-and-a-half bowl single drainer sink with mixer tap, and various integrated Neff appliances. There is a large understair cupboard and a side door leading to the garden and behind the double garage with a door into the single garage.
On the first floor, the landing has doors to all rooms. There are three bedrooms, all bedrooms benefit from built-in wardrobes and the second bedroom has the additional benefit of an en-suite shower room, there is a study area with a staircase rising to the second floor and an understair cupboard, There is also a family bathroom fitted with a modern white suite.
The principal bedroom is on the second floor and is particularly impressive. It offers a range of bespoke built-in wardrobes providing plenty of storage space. Double doors to a Juliet balcony, skylight windows, and doors to eaves storage space. and a door into the beautiful en-suite bathroom, fitted with a contemporary white suite, featuring a walk-in shower with glass screen, freestanding bath, wash hand basin, and w.c.
Externally, at the front there is a large brick-block driveway, providing parking for several vehicles, and leading to a double garage with twin up and over doors, power, and light, as well as an additional single garage with double doors, an inspection pit, power and light and personal door to the rear. There is a shrub border and retaining wall.
At the rear is a south-facing rear garden with a full-width paved patio with steps and a retaining wall leading up onto a neat lawn, providing space for outdoor entertaining and relaxation. Enclosed on all sides by a brick wall. Outside tap.
Situated in North-East Hampshire, Fleet is a major town within the Hart district. Fleet has a community feel with many local events organised by its local committee including its food festival, Saturday market, carnival, fireworks and many sports events. Its traditional Victorian high street boasts a fantastic selection of bars, restaurants and shops including the Hart shopping centre. Hart Leisure Centre is also an excellent aspect of Fleet, offering a wide range of facilities and home to many local sports and clubs. Fleet is ideally situated for access to the M3 and other major road links, along with its mainline station providing fast rail links to Waterloo, Basingstoke and Southampton. The local Buzz bus service also offers links to the surrounding towns of Farnborough, Aldershot and Farnham. Easy access to the surrounding countryside including Fleet Pond Nature Reserve, a notable beauty spot. In addition to the town's desirable location, contributes to why Fleet (Hart) has recently been voted the best place to live in the UK by the Halifax quality of life study, and making Fleet a popular choice for families and commuters alike.