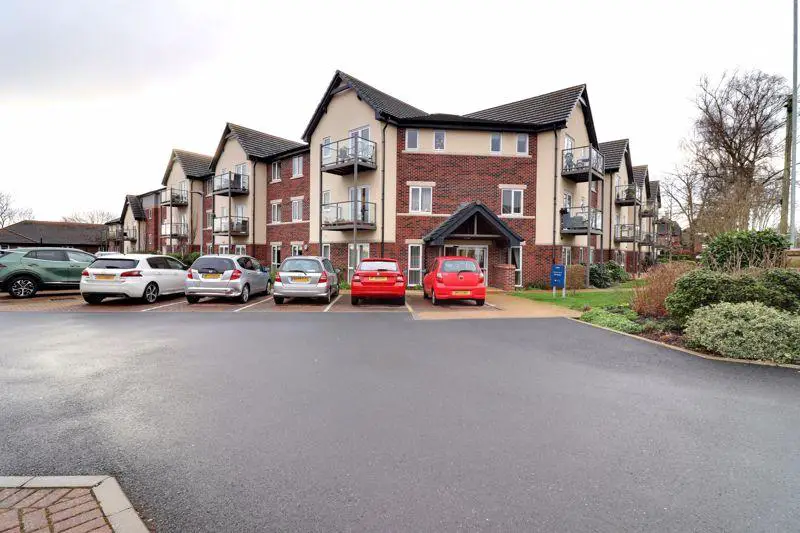
2 bed Flat For Sale £225,000
Call us 9AM - 9PM -7 days a week, 365 days a year!
You'll be feeling like you've just got top marks in the toughest exam you've ever taken when you collect the keys for your luxury two bedroom first floor apartment with walk on balcony overlooking the main entrance. Internally comprising of entrance hallway, good sized lounge diner with balcony , fitted kitchen with integrated appliances, two double bedrooms, luxury wet room. Externally there are beautifully maintained communal gardens and seating area's, parking spaces and great access into Stafford Town Centre. You'll certainly know that all the hard work throughout your lifetime has paid off when you start the new term in this purpose built retirement complex situated on the former site of the Brooklands School.
Entrance Hallway
A door leads to the spacious hallway having a video entrance system, spotlighting, a spacious built-in cupboard with plumbing for washing machine and shelving and an additional large walk-in storage room/cloaks cupboard.
Lounge/Diner - 22' 9'' x 11' 3'' (6.94m x 3.43m)
A spacious open plan lounge/dining room with modern fire surround housing an electric fire, wall mounted electric heater and double glazed French Doors to decked balcony/seating area.
Kitchen - 7' 10'' x 6' 6'' (2.39m x 1.99m)
A modern kitchen comprising of wall mounted units with under cupboard lighting, worktop incorporating a hob with stainless steel splash back and extractor over, one and a half bowl sink drainer with mixer tap, matching base units, integrated fridge/freezer, integrated oven, microwave oven and dishwasher. Tile effect floor, spotlighting, double glazed window to the front elevation.
Bedroom One - 14' 8'' x 9' 6'' (4.47m x 2.89m)
With a front facing double glazed window, built in double wardrobe and a electric wall mounted heater and connecting door leading into the wet room.
Bedroom Two - 14' 7'' x 9' 11'' (4.45m x 3.02m)
With a wall mounted electric heater and double glazed window to the front elevation..
Luxury Wet Room - 8' 6'' x 6' 5'' (2.58m x 1.96m)
Comprising of walk-in shower area with fitted shower, pedestal wash hand basin with mixer tap, enclosed dual flush low level WC. Heated towel radiator and spotlighting.
Outside
Outside there is visitor parking area and beautifully maintained communal gardens.
Council Tax Band: D
Tenure: Leasehold
Lease Years Remaining: 119
Ground Rent: £1805.06 per year
Service Charge: £8573.88 per year
You'll be feeling like you've just got top marks in the toughest exam you've ever taken when you collect the keys for your luxury two bedroom first floor apartment with walk on balcony overlooking the main entrance. Internally comprising of entrance hallway, good sized lounge diner with balcony , fitted kitchen with integrated appliances, two double bedrooms, luxury wet room. Externally there are beautifully maintained communal gardens and seating area's, parking spaces and great access into Stafford Town Centre. You'll certainly know that all the hard work throughout your lifetime has paid off when you start the new term in this purpose built retirement complex situated on the former site of the Brooklands School.
Entrance Hallway
A door leads to the spacious hallway having a video entrance system, spotlighting, a spacious built-in cupboard with plumbing for washing machine and shelving and an additional large walk-in storage room/cloaks cupboard.
Lounge/Diner - 22' 9'' x 11' 3'' (6.94m x 3.43m)
A spacious open plan lounge/dining room with modern fire surround housing an electric fire, wall mounted electric heater and double glazed French Doors to decked balcony/seating area.
Kitchen - 7' 10'' x 6' 6'' (2.39m x 1.99m)
A modern kitchen comprising of wall mounted units with under cupboard lighting, worktop incorporating a hob with stainless steel splash back and extractor over, one and a half bowl sink drainer with mixer tap, matching base units, integrated fridge/freezer, integrated oven, microwave oven and dishwasher. Tile effect floor, spotlighting, double glazed window to the front elevation.
Bedroom One - 14' 8'' x 9' 6'' (4.47m x 2.89m)
With a front facing double glazed window, built in double wardrobe and a electric wall mounted heater and connecting door leading into the wet room.
Bedroom Two - 14' 7'' x 9' 11'' (4.45m x 3.02m)
With a wall mounted electric heater and double glazed window to the front elevation..
Luxury Wet Room - 8' 6'' x 6' 5'' (2.58m x 1.96m)
Comprising of walk-in shower area with fitted shower, pedestal wash hand basin with mixer tap, enclosed dual flush low level WC. Heated towel radiator and spotlighting.
Outside
Outside there is visitor parking area and beautifully maintained communal gardens.
Council Tax Band: D
Tenure: Leasehold
Lease Years Remaining: 119
Ground Rent: £1805.06 per year
Service Charge: £8573.88 per year
