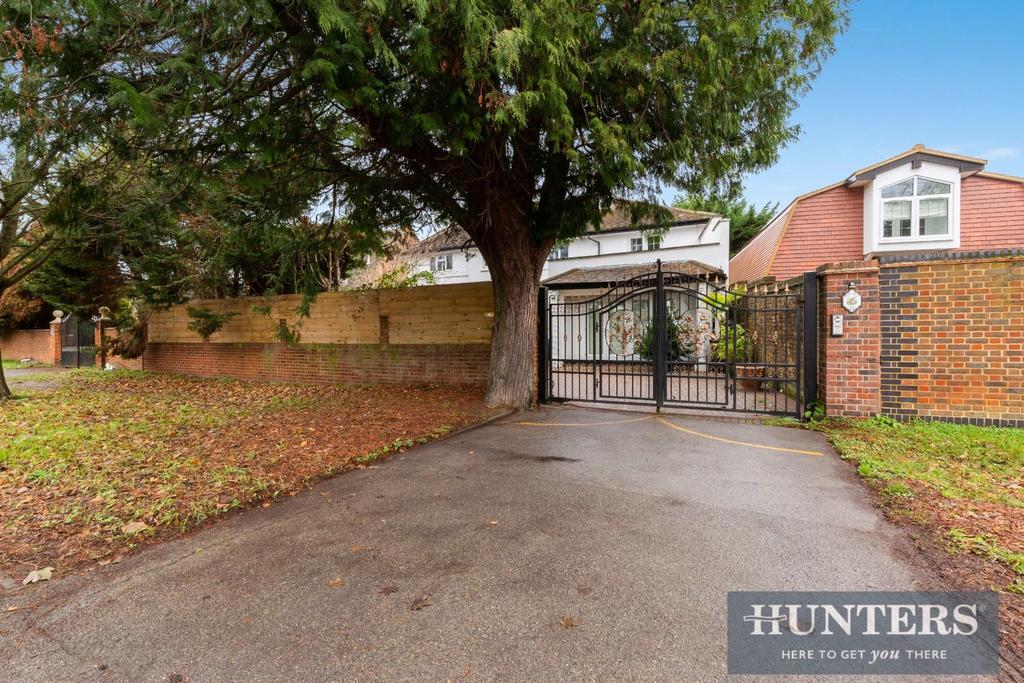
House For Sale £2,500,000
Hunters are delighted to present this larger than average detached home in a sought after area of Coombe. This gated property benefits from generous living space over five bedrooms, four bathrooms and three reception rooms. There is a gated driveway for several cars to the front of the property as well as a large private garden to the rear. Furthermore, planning permission has been granted to further extend the living space to 5,371sq ft. Close to local amenities and excellent transport links. Viewings are highly recommended.
Store 1 - 4.47 x 1.75 (14'7" x 5'8") -
Reception Room - 8.05 x5.00 (26'4" x16'4") -
Dining Room - 3.91 x 3.66 (12'9" x 12'0") -
Kitchen/ Breakfast Room - 7.09 x 4.72 (23'3" x 15'5") -
Conservatory - 11.96 x 3.91 (39'2" x 12'9") -
Bathroom 1 - 2.21 x 1.83 (7'3" x 6'0") -
Store 2 - 2.06 x 0.94 (6'9" x 3'1") -
Office - 4.55 x 4.06 (14'11" x 13'3") -
Bedroom 1 - 8.10 x 3.66 (26'6" x 12'0") -
En-Suite Bedroom 1 - 2.57 x 1.73 (8'5" x 5'8" ) -
Bedroom 2 - 2.74 x 2.51 (8'11" x 8'2" ) -
Bedroom 3 - 3.66 x 3.56 (12'0" x 11'8") -
Bathroom 2 - 3.63 x 3.55 (11'10" x 11'7") -
Bedroom 4 - 3.51 x 2.87 (11'6" x 9'4") -
Bedroom 5 - 3.63 x 3.45 (11'10" x 11'3") -
En-Suite Bedroom 5 - 2.03 x 1.5 (6'7" x 4'11") -
Terrace Bedroom 5 - 5.13 x 4.6 (16'9" x 15'1") -
Store 1 - 4.47 x 1.75 (14'7" x 5'8") -
Reception Room - 8.05 x5.00 (26'4" x16'4") -
Dining Room - 3.91 x 3.66 (12'9" x 12'0") -
Kitchen/ Breakfast Room - 7.09 x 4.72 (23'3" x 15'5") -
Conservatory - 11.96 x 3.91 (39'2" x 12'9") -
Bathroom 1 - 2.21 x 1.83 (7'3" x 6'0") -
Store 2 - 2.06 x 0.94 (6'9" x 3'1") -
Office - 4.55 x 4.06 (14'11" x 13'3") -
Bedroom 1 - 8.10 x 3.66 (26'6" x 12'0") -
En-Suite Bedroom 1 - 2.57 x 1.73 (8'5" x 5'8" ) -
Bedroom 2 - 2.74 x 2.51 (8'11" x 8'2" ) -
Bedroom 3 - 3.66 x 3.56 (12'0" x 11'8") -
Bathroom 2 - 3.63 x 3.55 (11'10" x 11'7") -
Bedroom 4 - 3.51 x 2.87 (11'6" x 9'4") -
Bedroom 5 - 3.63 x 3.45 (11'10" x 11'3") -
En-Suite Bedroom 5 - 2.03 x 1.5 (6'7" x 4'11") -
Terrace Bedroom 5 - 5.13 x 4.6 (16'9" x 15'1") -
