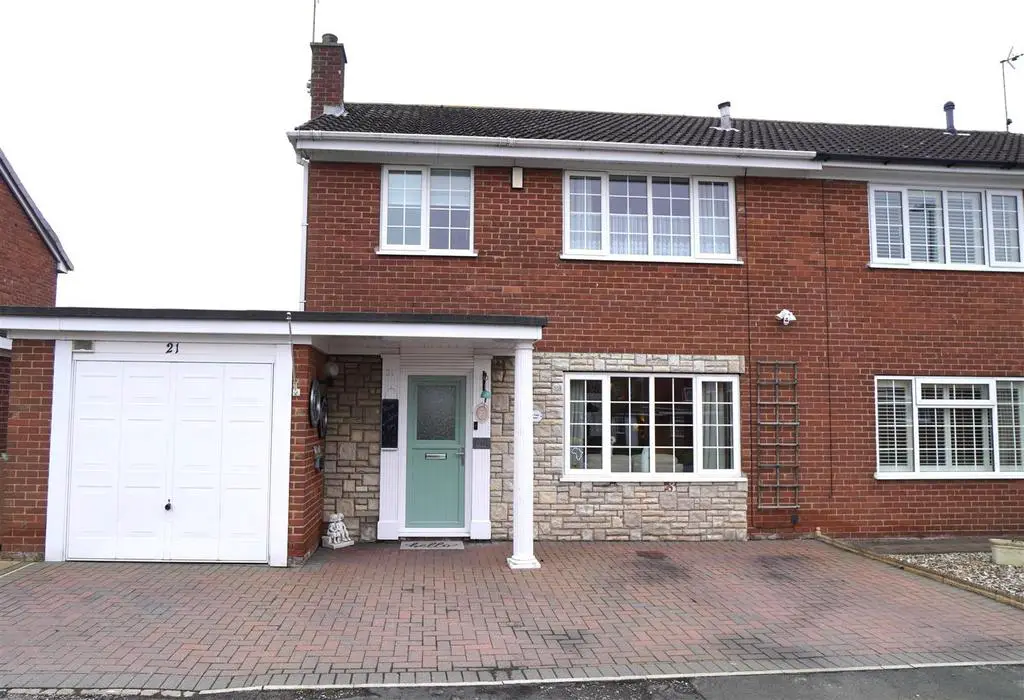
House For Sale £260,000
An opportunity to acquire this desirable and well presented three bedroom semi-detached property, located in a popular area of the town, close to all amenities and access to the M62 motorway. The property has the benefit of gas central heating and double glazing and offers nicely proportioned three bedroom accommodation together with garage, parking and gardens. A viewing is highly recommended.
Entrance Hall - 1.85m x 3.53m (6'1" x 11'7") - Stairway leading to the first floor. Under stairs storage cupboard. One central heating radiator.
Lounge - 4.11m x 3.53m (13'6" x 11'7") - Double doors in to the kitchen/dining room. One central heating radiator.
Kitchen/Dining Room - 3.12m x 6.12m (10'3" x 20'1") - A range of fitted base and wall units finished in white and having timber effect laminate worktops and tiled work surrounds. The units incorporate a one and half bowl white ceramic sink. Ceramic tiled floor. Two central heating radiators. Open aspect into the conservatory.
Conservatory - 3.38m x 3.20m (11'1" x 10'6") - Constructed of UPVC. Timber fire surround with marble effect inset and hearth housing an electric fire. Double doors leading out to the garden.
Utility Room - 2.51m x 3.05m max (8'3" x 10' max) - Laminated worktop. Wall mounted Baxi boiler. Plumbing for a washing machine. Rear door access. One central heating radiator. Timber effect laminate floor. Access into the garage.
W.C. - 1.14m x 0.76m (3'9" x 2'6") - White suite comprising a low flush w.c. and a wash hand basin. Timber effect laminate floor.
Landing - Access to the loft space. Built in storage cupboard.
Bedroom One - 3.58m x 3.56m (11'9" x 11'8") - To the front elevation. One central heating radiator.
Bedroom Two - 3.15m x 3.58m (10'4" x 11'9") - To the rear elevation. One central heating radiator.
Bathroom - 1.57m x 2.31m (5'2" x 7'7") - White suite comprising panelled bath with mains shower over, twin vanity wash hand basins with storage below and a low flush w.c. Fully tiled walls and floor. Chrome heated towel rail. Inset ceiling lights.
Bedroom Three - 2.26m x 2.62m (7'5" x 8'7") - To the front elevation. One central heating radiator. Fitted storage units.
Outside - To the front of the property there is a block paved driveway and parking area.
To the rear of the property there is a fully enclosed paved garden with two timber garden sheds/stores and a side timber access gate.
Garage - 5.08m x 2.67m (16'8" x 8'9") - Metal up and over access door.
Entrance Hall - 1.85m x 3.53m (6'1" x 11'7") - Stairway leading to the first floor. Under stairs storage cupboard. One central heating radiator.
Lounge - 4.11m x 3.53m (13'6" x 11'7") - Double doors in to the kitchen/dining room. One central heating radiator.
Kitchen/Dining Room - 3.12m x 6.12m (10'3" x 20'1") - A range of fitted base and wall units finished in white and having timber effect laminate worktops and tiled work surrounds. The units incorporate a one and half bowl white ceramic sink. Ceramic tiled floor. Two central heating radiators. Open aspect into the conservatory.
Conservatory - 3.38m x 3.20m (11'1" x 10'6") - Constructed of UPVC. Timber fire surround with marble effect inset and hearth housing an electric fire. Double doors leading out to the garden.
Utility Room - 2.51m x 3.05m max (8'3" x 10' max) - Laminated worktop. Wall mounted Baxi boiler. Plumbing for a washing machine. Rear door access. One central heating radiator. Timber effect laminate floor. Access into the garage.
W.C. - 1.14m x 0.76m (3'9" x 2'6") - White suite comprising a low flush w.c. and a wash hand basin. Timber effect laminate floor.
Landing - Access to the loft space. Built in storage cupboard.
Bedroom One - 3.58m x 3.56m (11'9" x 11'8") - To the front elevation. One central heating radiator.
Bedroom Two - 3.15m x 3.58m (10'4" x 11'9") - To the rear elevation. One central heating radiator.
Bathroom - 1.57m x 2.31m (5'2" x 7'7") - White suite comprising panelled bath with mains shower over, twin vanity wash hand basins with storage below and a low flush w.c. Fully tiled walls and floor. Chrome heated towel rail. Inset ceiling lights.
Bedroom Three - 2.26m x 2.62m (7'5" x 8'7") - To the front elevation. One central heating radiator. Fitted storage units.
Outside - To the front of the property there is a block paved driveway and parking area.
To the rear of the property there is a fully enclosed paved garden with two timber garden sheds/stores and a side timber access gate.
Garage - 5.08m x 2.67m (16'8" x 8'9") - Metal up and over access door.