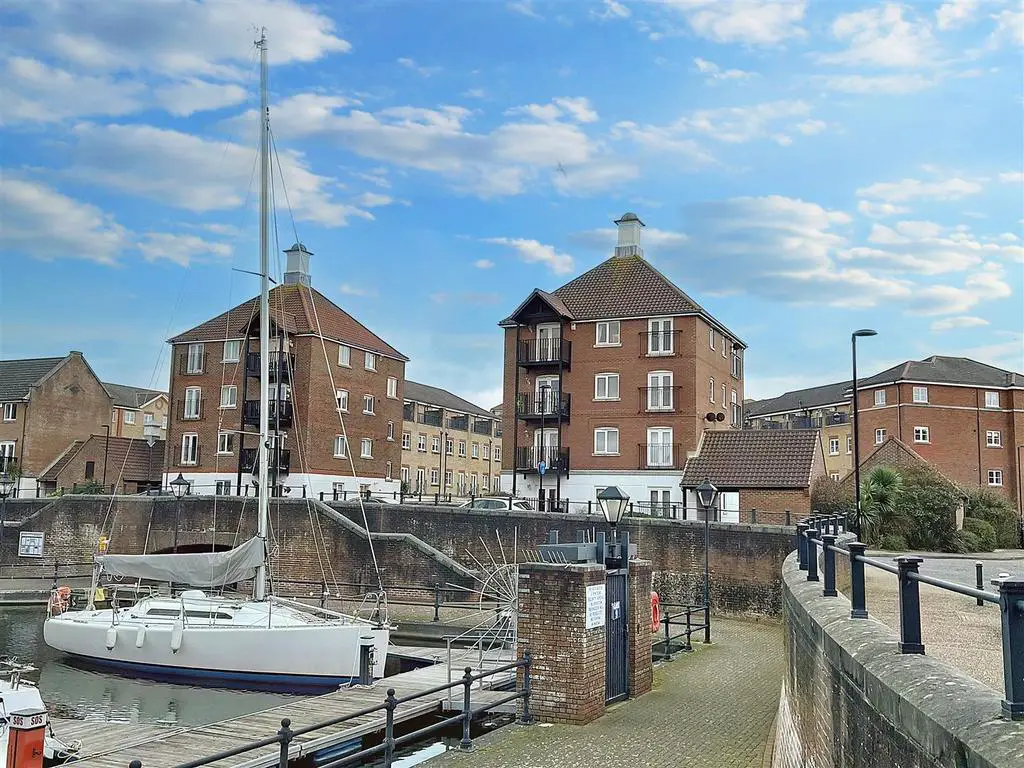
3 bed Flat For Sale £239,950
Stunning Westerly views across the berths below and towards the distant South Downs can be enjoyed from all principle rooms of this lovely third (top) floor apartment that forms part of the exciting marina development. Arranged with three bedrooms, the master of which has en suite facilities, the apartment is notable for the double aspect sitting/dining room with a covered balcony and further benefits include a fitted kitchen and second bathroom/wc. In good decorative order throughout, a car port is also provided. Being sold CHAIN FREE. The marina waterfront shops and cafes, the stunning beaches and the Crumbles shopping complex are all within close walking distance. Eastbourne town centre is approximately two miles distant.
Entrance - Communal entrance with security entry phone system. Stairs to third floor landing with private entrance door to -
Entrance Lobby - Radiator. Carpet. Double glazed window to side aspect.
Entrance Hallway - Radiator. Airing cupboard. Loft access (not inspected).
Sitting/Dining Room - 4.19m x 3.81m (13'9 x 12'6) - Radiator. Carpet. Double glazed window to side aspect. Double glazed double doors to -
Covered Balcony - 2.26m x 1.19m (7'5 x 3'11) - Railings & decking with views across berths and towards the South Downs.
Fitted Kitchen - 3.28m x 2.41m (10'9 x 7'11) - Range of units comprising bowl and a half single drainer sink unit with mixer tap, part tiled walls and surrounding worksurfaces with cupboard and drawers under. Inset four ring electric hob & electric oven under. Inset fridge/freezer and dishwasher. Plumbing and space for washing machine. Range of wall mounted units, microwave and concealed extractor. Wall mounted gas boiler. Tiled floor. Double glazed window to side aspect.
Double Aspect Bedroom 1 - 4.24m x 2.72m (13'11 x 8'11) - Radiator. Carpet. Double glazed windows to side & front aspects. Double glazed double doors to Juliette balcony. Door to -
En-Suite Shower Room/Wc - Suite comprising shower cubicle with wall mounted shower. Pedestal wash hand basin with mixer tap. Low level WC. Shaver point. Radiator. Part tiled walls. Tiled floor. Frosted double glazed window.
Bedroom 2 - 3.53m x 2.72m (11'7 x 8'11) - Radiator. Carpet. Double glazed double doors to Juliette balcony.
Bedroom 3 - 2.77m x 2.36m (9'1 x 7'9) - Radiator. Carpet. Double glazed window to side aspect.
Bathroom/Wc - Suite comprising panelled bath with chrome mixer tap. Pedestal wash hand basin with mixer tap. Low level WC. Radiator. Part tiled walls. Tiled floor.
Parking - Car port.
Epc = C -
Council Tax Band = D -
Entrance - Communal entrance with security entry phone system. Stairs to third floor landing with private entrance door to -
Entrance Lobby - Radiator. Carpet. Double glazed window to side aspect.
Entrance Hallway - Radiator. Airing cupboard. Loft access (not inspected).
Sitting/Dining Room - 4.19m x 3.81m (13'9 x 12'6) - Radiator. Carpet. Double glazed window to side aspect. Double glazed double doors to -
Covered Balcony - 2.26m x 1.19m (7'5 x 3'11) - Railings & decking with views across berths and towards the South Downs.
Fitted Kitchen - 3.28m x 2.41m (10'9 x 7'11) - Range of units comprising bowl and a half single drainer sink unit with mixer tap, part tiled walls and surrounding worksurfaces with cupboard and drawers under. Inset four ring electric hob & electric oven under. Inset fridge/freezer and dishwasher. Plumbing and space for washing machine. Range of wall mounted units, microwave and concealed extractor. Wall mounted gas boiler. Tiled floor. Double glazed window to side aspect.
Double Aspect Bedroom 1 - 4.24m x 2.72m (13'11 x 8'11) - Radiator. Carpet. Double glazed windows to side & front aspects. Double glazed double doors to Juliette balcony. Door to -
En-Suite Shower Room/Wc - Suite comprising shower cubicle with wall mounted shower. Pedestal wash hand basin with mixer tap. Low level WC. Shaver point. Radiator. Part tiled walls. Tiled floor. Frosted double glazed window.
Bedroom 2 - 3.53m x 2.72m (11'7 x 8'11) - Radiator. Carpet. Double glazed double doors to Juliette balcony.
Bedroom 3 - 2.77m x 2.36m (9'1 x 7'9) - Radiator. Carpet. Double glazed window to side aspect.
Bathroom/Wc - Suite comprising panelled bath with chrome mixer tap. Pedestal wash hand basin with mixer tap. Low level WC. Radiator. Part tiled walls. Tiled floor.
Parking - Car port.
Epc = C -
Council Tax Band = D -
