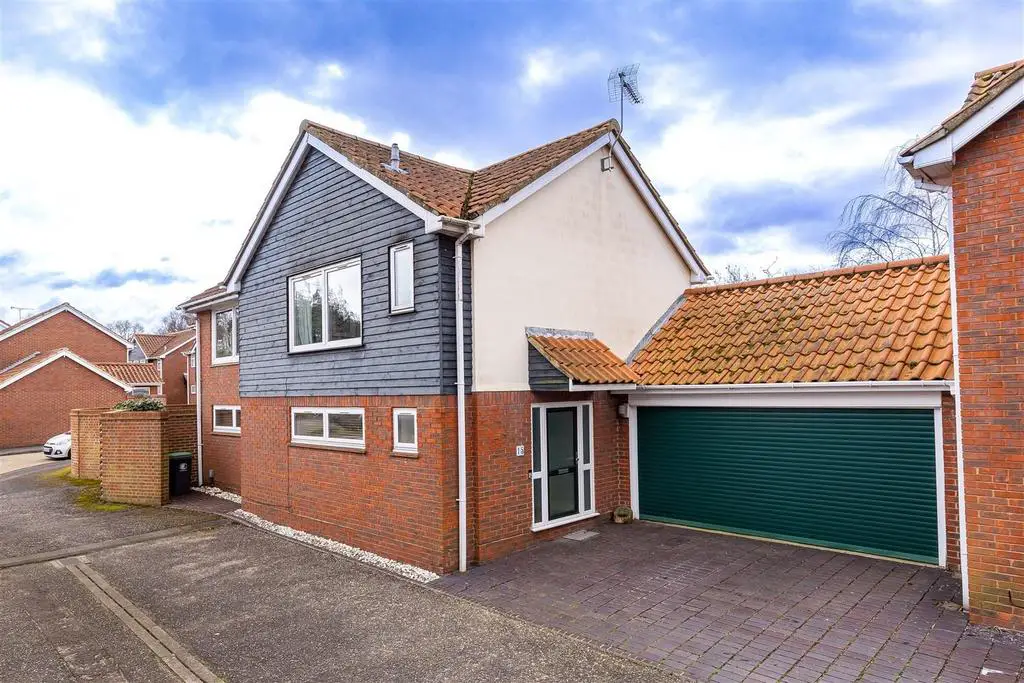
House For Sale £824,995
* FOUR BEDROOMS * DETACHED HOUSE * APPROX. 1600 SQ FT * SOUTH WEST FACING GARDEN * CLOSE TO TRAIN STATION *
This four bedroom detached, with family accommodation arranged over two floors. Situated in the highly sought after, but rarely available location of Thrifts Mead. The property is located just off the village green with its duck pond and ideally situated for the Village Primary School, Village shops and Central Line Station serving London.
A spacious family home, discreetly positioned in the corner of a quiet Cul-De-Sac offering a block paved parking to the front & a large garage with electric roller door. The front door leads into the entrance hallway giving access to the cloakroom WC and further accommodation. There is a kitchen breakfast room offering a comprehensive range of Oak style wall and base units with integrated appliances including a free standing cooker with extractor hood over. The "L" shaped living room and combined dining room features sliding patio doors to the garden. There is a separate family room or snug. The first floor landing leads to four bedrooms and a three-piece family bath. The master bedroom offers a range of fitted wooden wardrobes, and an en-suite shower room. The mature rear garden is laid to lawn and has a stone patio area, with raised flower beds and fruit trees. Side access leads to the double garage currently used as a games room; with a electric roller door and a handy loft storage area with pull down ladder.
Thrifts Mead is a popular residential Cul-De-Sac, well placed for all the local amenities. Theydon Bois is a highly desirable and popular village arranged around the central village Green, complete with duck pond. There is a range of shops, public houses, and restaurants. Schooling is provided at Theydon Bois Primary School, Davenant and Epping St Johns Comprehensive schools are a short drive. Access to London is provided via the central line tube station and Junction 26, M25 motorway at Waltham Abbey is 3.4 mile
Ground Floor -
Entrance Hall -
Cloakroom - 1.30m'' x 1.19m'' (4'3'' x 3'11'') -
Family Room - 2.69m x 2.00m (8'10" x 6'7") -
Living Room - 6.07m x 5.92m (19'11" x 19'5") -
Kitchen/Breakfast Room - 3.30m x 3.35m (10'10" x 11'0") -
First Floor -
Landing -
Bedroom One - 3.69m x 4.13m (12'1" x 13'7") -
En-Suite Shower Room - 2.13m x 1.50m'' (7' x 4'11'') -
Bedroom Two - 3.67m x 3.35m (12'0" x 11'0") -
Bedroom Three - 3.67m x 2.39m (12'0" x 7'10") -
Bedroom Four - 2.49m x 2.13m (8'2" x 7'0") -
Bathroom - 2.31m'' x 1.75m'' (7'7'' x 5'9'') -
External Area -
Double Garage - 5.08m'' x 4.98m'' (16'8'' x 16'4'') -
Rear Garden - 18.85m'' x 15.24m (61'10'' x 50') -
This four bedroom detached, with family accommodation arranged over two floors. Situated in the highly sought after, but rarely available location of Thrifts Mead. The property is located just off the village green with its duck pond and ideally situated for the Village Primary School, Village shops and Central Line Station serving London.
A spacious family home, discreetly positioned in the corner of a quiet Cul-De-Sac offering a block paved parking to the front & a large garage with electric roller door. The front door leads into the entrance hallway giving access to the cloakroom WC and further accommodation. There is a kitchen breakfast room offering a comprehensive range of Oak style wall and base units with integrated appliances including a free standing cooker with extractor hood over. The "L" shaped living room and combined dining room features sliding patio doors to the garden. There is a separate family room or snug. The first floor landing leads to four bedrooms and a three-piece family bath. The master bedroom offers a range of fitted wooden wardrobes, and an en-suite shower room. The mature rear garden is laid to lawn and has a stone patio area, with raised flower beds and fruit trees. Side access leads to the double garage currently used as a games room; with a electric roller door and a handy loft storage area with pull down ladder.
Thrifts Mead is a popular residential Cul-De-Sac, well placed for all the local amenities. Theydon Bois is a highly desirable and popular village arranged around the central village Green, complete with duck pond. There is a range of shops, public houses, and restaurants. Schooling is provided at Theydon Bois Primary School, Davenant and Epping St Johns Comprehensive schools are a short drive. Access to London is provided via the central line tube station and Junction 26, M25 motorway at Waltham Abbey is 3.4 mile
Ground Floor -
Entrance Hall -
Cloakroom - 1.30m'' x 1.19m'' (4'3'' x 3'11'') -
Family Room - 2.69m x 2.00m (8'10" x 6'7") -
Living Room - 6.07m x 5.92m (19'11" x 19'5") -
Kitchen/Breakfast Room - 3.30m x 3.35m (10'10" x 11'0") -
First Floor -
Landing -
Bedroom One - 3.69m x 4.13m (12'1" x 13'7") -
En-Suite Shower Room - 2.13m x 1.50m'' (7' x 4'11'') -
Bedroom Two - 3.67m x 3.35m (12'0" x 11'0") -
Bedroom Three - 3.67m x 2.39m (12'0" x 7'10") -
Bedroom Four - 2.49m x 2.13m (8'2" x 7'0") -
Bathroom - 2.31m'' x 1.75m'' (7'7'' x 5'9'') -
External Area -
Double Garage - 5.08m'' x 4.98m'' (16'8'' x 16'4'') -
Rear Garden - 18.85m'' x 15.24m (61'10'' x 50') -