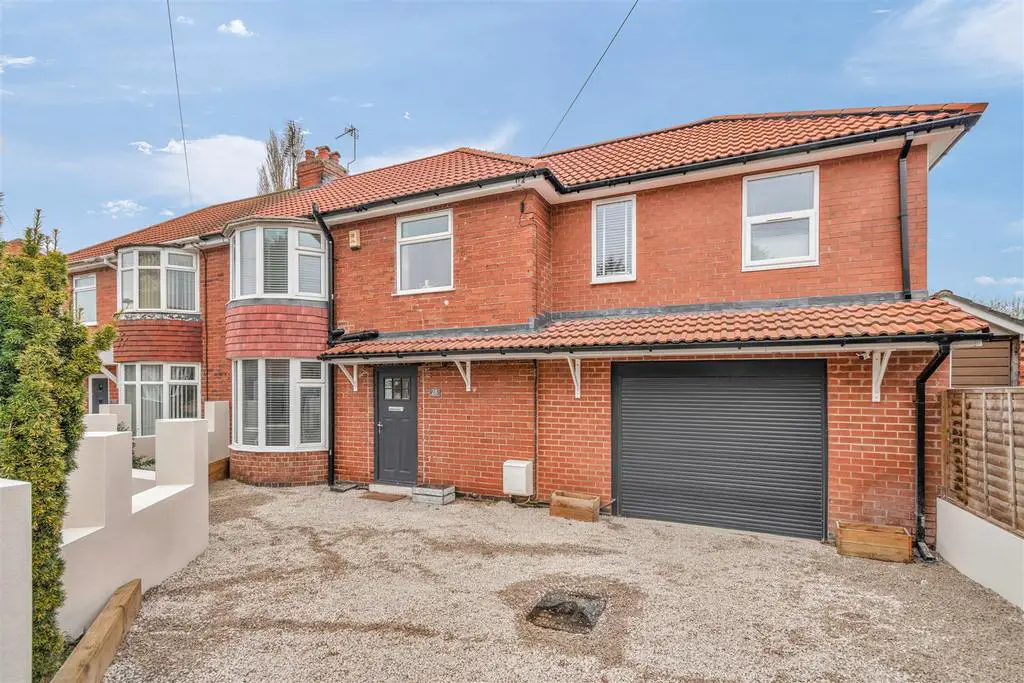
House For Sale £450,000
EXTENDED AND UPGRADED FOUR BEDROOM SEMI- DETACHED HOUSE ON QUIET CUL DE SAC - Churchills Estate Agents are delighted to offer for sale this fabulous family-sized home. Located to the east of York city centre and convenient for the A64 ring road, highly regarded schools, shops and amenities. Updated to a very good standard throughout and with the added benefits of UPVC double glazing and gas central heating, offering a versatile layout as well as bright and spacious rooms. The internal accommodation comprises; Entrance hallway, 17' lounge with bay window, open plan kitchen/dining room, utility room, WC/Cloaks, good sized landing, master bedroom with four piece en-suite, three further bedrooms and house bathroom. To the outside is a gravelled driveway providing off street parking and the potential for electric car charging and attached bike store with electric roller door. To the rear is a low maintenance landscaped garden with patio and timber decked area. An internal viewing is highly recommended.
Entrance Hall - Composite entrance door, double panelled radiator, porcelain tiles, power points, phone socket, stairs to first floor.
Lounge - 5.18m x 3.40m (17 x 11'2) - UPVC bay window to front, two windows to rear, coving, double panelled radiator, power points, TV point, carpet.
Kitchen Area - 3.35m x 3.28m (11' x 10'9) - Fitted wall and base units, island with quartz worktops and Belfast sink, built in eye-level double oven and 5 ring electric hob, integrated dishwasher, recessed spotlights, porcelain tiles, power points, column radiator.
Dining Area - 4.01m x 3.28m (13'2 x 10'9) - UPVC French doors and windows onto garden, porcelain tiles, power points, recessed spotlights, pantry cupboard.
Utility Room - 2.49m x 1.85m (8'2 x 6'1) - Glazed UPVC door to garden, wall and base units, built in fridge freezer, integrated washing machine, double panelled radiator, power points, porcelain tiles.
Wc/Cloaks - Low level WC, wash hand basin, tiled flooring, wall mounted gas combination boiler.
First Floor Landing - UPVC window to front, power points, carpet.
Master Bedroom - 3.53m x 3.43m (11'7 x 11'3) - Two UPVC windows to rear, double panelled radiator, power points, carpet.
En-Suite - 3.35m'2.13m x 1.65m (11'7 x 5'5) - UPVC bay window to front, freestanding bath with mixer tap, walk-in shower cubicle, low level WC, pedestal wash hand basin, porcelain tiles, towel radiator, recessed spotlights, extractor fan.
Bedroom 2 - 3.35m x 3.18m (11' x 10'5) - UPVC window to rear, double panelled radiator, power points, carpet.
Bedroom 3 - 3.10m x 2.44m (10'2 x 8) - UPVC window to rear, fitted wardrobes, double panelled radiator, power points, carpet.
Bedroom 4 - 2.92m x 2.39m (9'7 x 7'10) - UPVC window to front, double panelled radiator, power points, carpet.
Bathroom - 1.98m x 1.75m (6'6 x 5'9) - Opaque UPVC window to front, panelled bath with mains shower over, low-level WC, pedestal wash hand basin, towel radiator, tiled floor, recessed spotlights, extractor.
Store - Electric roller door, power points, tap.
Outside - Gravelled driveway with boundary wall, borders to front. Rear landscaped garden with timber decking, paved patio, artificial turf. Timber fence boundary, outside lighting.
Entrance Hall - Composite entrance door, double panelled radiator, porcelain tiles, power points, phone socket, stairs to first floor.
Lounge - 5.18m x 3.40m (17 x 11'2) - UPVC bay window to front, two windows to rear, coving, double panelled radiator, power points, TV point, carpet.
Kitchen Area - 3.35m x 3.28m (11' x 10'9) - Fitted wall and base units, island with quartz worktops and Belfast sink, built in eye-level double oven and 5 ring electric hob, integrated dishwasher, recessed spotlights, porcelain tiles, power points, column radiator.
Dining Area - 4.01m x 3.28m (13'2 x 10'9) - UPVC French doors and windows onto garden, porcelain tiles, power points, recessed spotlights, pantry cupboard.
Utility Room - 2.49m x 1.85m (8'2 x 6'1) - Glazed UPVC door to garden, wall and base units, built in fridge freezer, integrated washing machine, double panelled radiator, power points, porcelain tiles.
Wc/Cloaks - Low level WC, wash hand basin, tiled flooring, wall mounted gas combination boiler.
First Floor Landing - UPVC window to front, power points, carpet.
Master Bedroom - 3.53m x 3.43m (11'7 x 11'3) - Two UPVC windows to rear, double panelled radiator, power points, carpet.
En-Suite - 3.35m'2.13m x 1.65m (11'7 x 5'5) - UPVC bay window to front, freestanding bath with mixer tap, walk-in shower cubicle, low level WC, pedestal wash hand basin, porcelain tiles, towel radiator, recessed spotlights, extractor fan.
Bedroom 2 - 3.35m x 3.18m (11' x 10'5) - UPVC window to rear, double panelled radiator, power points, carpet.
Bedroom 3 - 3.10m x 2.44m (10'2 x 8) - UPVC window to rear, fitted wardrobes, double panelled radiator, power points, carpet.
Bedroom 4 - 2.92m x 2.39m (9'7 x 7'10) - UPVC window to front, double panelled radiator, power points, carpet.
Bathroom - 1.98m x 1.75m (6'6 x 5'9) - Opaque UPVC window to front, panelled bath with mains shower over, low-level WC, pedestal wash hand basin, towel radiator, tiled floor, recessed spotlights, extractor.
Store - Electric roller door, power points, tap.
Outside - Gravelled driveway with boundary wall, borders to front. Rear landscaped garden with timber decking, paved patio, artificial turf. Timber fence boundary, outside lighting.
