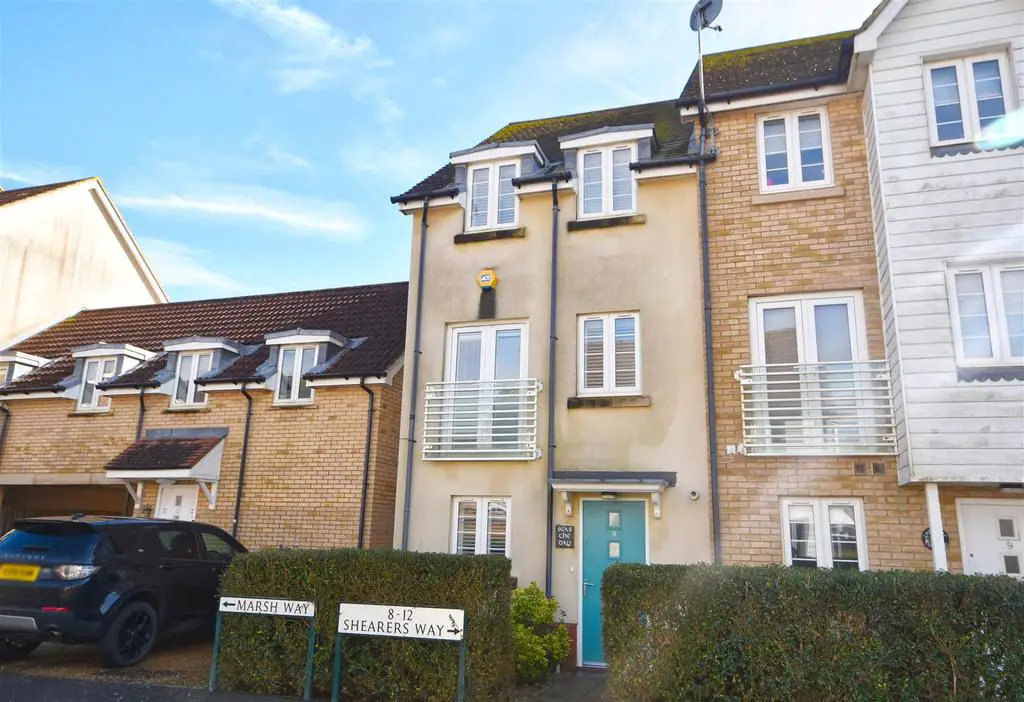
House For Sale £399,950
Rush Witt & Wilson are pleased to offer this wonderfully presented property set across three floors and located in the sought-after White Sands development only minutes away from the stunning beach and sand dunes of Camber.
The house is in excellent condition and the accommodation comprises of the ground floor with an open plan modern fitted kitchen/ding area with patio doors leading to the garden and a study to the front. On the first floor there is a bedroom to the rear with en-suite shower room and living area to the front which could also be used as a bedroom. On the third floor you have a further two-double bedrooms to the front and back and family bathroom to the centre of the floor.
Outside is a rear garden combining a decked seating area with display shingle areas surrounding it. The property also has two private parking spaces, with one to the front and one to the rear.
Entrance Hallway - 4.325 x 1.348 (14'2" x 4'5") - Hard flooring, storage cupboard housing boiler and doors leading to office and kitchen dining room.
Study - 2.811 x 1.870 (9'2" x 6'1") - Window to front, radiator.
W.C - 1.655 x 0.863 (5'5" x 2'9") - Toilet & Basin
Kitchen - 3.064 x 1.909 (10'0" x 6'3") - Modern fitted kitchen with built in fridge/freezer, dish washer, washing machine, oven, hob and extractor. The space is open plan to the living/dining space.
Dining/Living Area - 4.064 x 3.927 (13'3" x 12'10") - Storage cupboard, glazed patio doors leading to the garden, radiator
Main Bedroom 1st Floor - 3.949 x 3.057 (12'11" x 10'0") - Two windows to rear, built-in wardrobe, access to en-suite
En-Suite - 2.171 x 1.576 (7'1" x 5'2") - Tiled floor, toilet, basin, shower, radiator.
Lounge/Bedroom - 3.950 x 3.819 (12'11" x 12'6") - Window, radiator, Juliette Balcony
Rear Bedroom 2nd Floor - 3.943 x 3.549 (12'11" x 11'7") - 2 x windows to the rear, built-in cupboard with water tank, radiator
Front Bedroom 2nd Floor - 3.950 x 3.398 (12'11" x 11'1") - 2 x windows to front, built-in wardrobe, radiator
Bathroom - 1.950 x 1.800 (6'4" x 5'10") - Tiled floor, toilet, basin, bath with shower above, radiator
Outside - The property has two parking spaces with one to the front on the left and one to the rear in an allocated parking area.
Agents Notes - None of the services or appliances mentioned in these sale particulars have been tested.
It should also be noted that measurements are given for guidance only and are approximate and should not be relied upon for any other purpose.
Council Tax Band E
The house is in excellent condition and the accommodation comprises of the ground floor with an open plan modern fitted kitchen/ding area with patio doors leading to the garden and a study to the front. On the first floor there is a bedroom to the rear with en-suite shower room and living area to the front which could also be used as a bedroom. On the third floor you have a further two-double bedrooms to the front and back and family bathroom to the centre of the floor.
Outside is a rear garden combining a decked seating area with display shingle areas surrounding it. The property also has two private parking spaces, with one to the front and one to the rear.
Entrance Hallway - 4.325 x 1.348 (14'2" x 4'5") - Hard flooring, storage cupboard housing boiler and doors leading to office and kitchen dining room.
Study - 2.811 x 1.870 (9'2" x 6'1") - Window to front, radiator.
W.C - 1.655 x 0.863 (5'5" x 2'9") - Toilet & Basin
Kitchen - 3.064 x 1.909 (10'0" x 6'3") - Modern fitted kitchen with built in fridge/freezer, dish washer, washing machine, oven, hob and extractor. The space is open plan to the living/dining space.
Dining/Living Area - 4.064 x 3.927 (13'3" x 12'10") - Storage cupboard, glazed patio doors leading to the garden, radiator
Main Bedroom 1st Floor - 3.949 x 3.057 (12'11" x 10'0") - Two windows to rear, built-in wardrobe, access to en-suite
En-Suite - 2.171 x 1.576 (7'1" x 5'2") - Tiled floor, toilet, basin, shower, radiator.
Lounge/Bedroom - 3.950 x 3.819 (12'11" x 12'6") - Window, radiator, Juliette Balcony
Rear Bedroom 2nd Floor - 3.943 x 3.549 (12'11" x 11'7") - 2 x windows to the rear, built-in cupboard with water tank, radiator
Front Bedroom 2nd Floor - 3.950 x 3.398 (12'11" x 11'1") - 2 x windows to front, built-in wardrobe, radiator
Bathroom - 1.950 x 1.800 (6'4" x 5'10") - Tiled floor, toilet, basin, bath with shower above, radiator
Outside - The property has two parking spaces with one to the front on the left and one to the rear in an allocated parking area.
Agents Notes - None of the services or appliances mentioned in these sale particulars have been tested.
It should also be noted that measurements are given for guidance only and are approximate and should not be relied upon for any other purpose.
Council Tax Band E