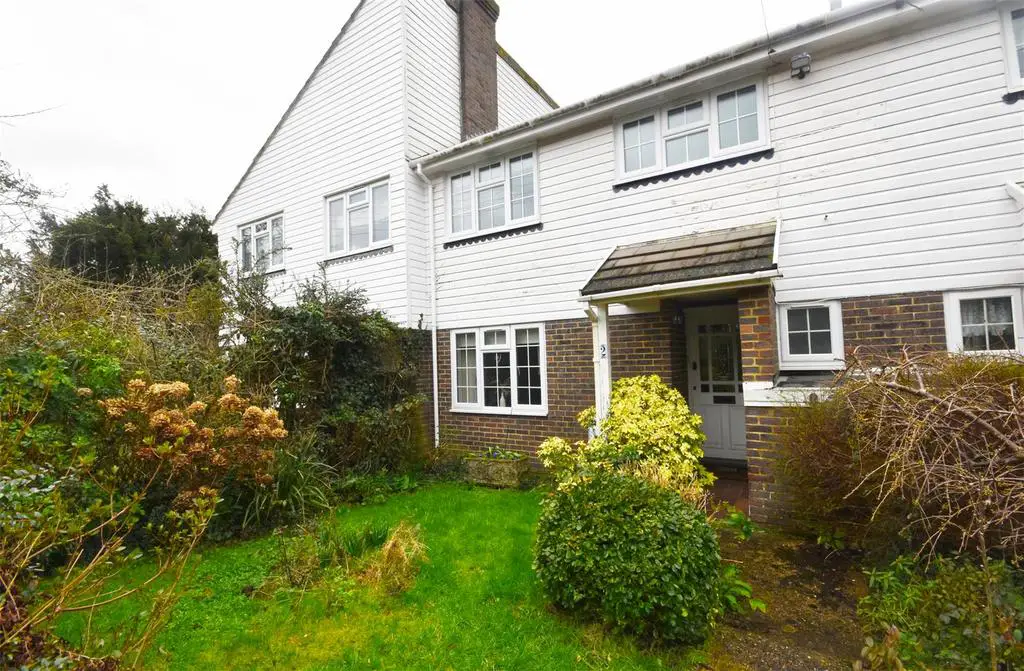
House For Sale £325,000
Rush Witt & Wilson are pleased to offer this delightful and spacious three-bedroom cottage set in a village location with conservatory, garden and private garage.
Entering the property to the hallway you will find a shower room, storage cupboard and staircase to the first floor. The dual aspect living area provides a lounge to the front continuing to the dining area at the rear which provides access to the conservatory, and also extends to the fitted kitchen with window looking out to the garden.
Upstairs there are three spacious bedrooms all providing built in cupboard space along with the family bathroom. The rooms to the rear have views over the joining fields.
Outside: The property is approached by a private front garden with lawn and planting providing privacy. The rear garden consists of a paved patio area leading from the conservatory followed by the lawn surrounded by mature planting with access to the garage.
Hallway - 4.308 x 1.086 (14'1" x 3'6") - Radiator, built in cupboard and under stair storage area.
Wc - 0.990 x 2.415 (3'2" x 7'11") - Tiled floor, shower, toilet, radiator and basin.
Living / Dining Room - 3.778 x 7.128 (12'4" x 23'4") - Double aspect, radiator under window, carpet flooring.
Kitchen - 3.063 x 2.343 (10'0" x 7'8") - A range of cupboard / drawer base units, matching wall mounted cabinets and upright units. Window, sink below, space for cooker, washing machine, slim dishwasher. Freestanding fridge freezer.
Conservatory - 2.438 x 3.230 (7'11" x 10'7") - Hard flooring, Double doors onto garden.
Landing - 1.201 x 3.297 (3'11" x 10'9") - Carpet, double cupboard with emersion tank and loft hatch.
Main Bathroom - 1.635 x 3.089 (5'4" x 10'1") - Hard flooring, radiator, corner bath, toilet and basin.
Front Bedroom - 3.669 x 3.367 (12'0" x 11'0") - Window to front, radiator below, built in wardrobe, carpet flooring.
Bedroom - 2.521 x 3.070 (8'3" x 10'0") - Window to rear, radiator below, built in wardrobe, gas boiler on wall, carpet flooring.
Bedroom - 3.677 x 3.415 (12'0" x 11'2") - Window to rear overlooking fields, radiator below, built in wardrobe, carpet flooring.
Agents Notes - None of the services or appliances mentioned in these sale particulars have been tested.
It should also be noted that measurements are given for guidance only and are approximate and should not be relied upon for any other purpose.
Council Tax Band
Entering the property to the hallway you will find a shower room, storage cupboard and staircase to the first floor. The dual aspect living area provides a lounge to the front continuing to the dining area at the rear which provides access to the conservatory, and also extends to the fitted kitchen with window looking out to the garden.
Upstairs there are three spacious bedrooms all providing built in cupboard space along with the family bathroom. The rooms to the rear have views over the joining fields.
Outside: The property is approached by a private front garden with lawn and planting providing privacy. The rear garden consists of a paved patio area leading from the conservatory followed by the lawn surrounded by mature planting with access to the garage.
Hallway - 4.308 x 1.086 (14'1" x 3'6") - Radiator, built in cupboard and under stair storage area.
Wc - 0.990 x 2.415 (3'2" x 7'11") - Tiled floor, shower, toilet, radiator and basin.
Living / Dining Room - 3.778 x 7.128 (12'4" x 23'4") - Double aspect, radiator under window, carpet flooring.
Kitchen - 3.063 x 2.343 (10'0" x 7'8") - A range of cupboard / drawer base units, matching wall mounted cabinets and upright units. Window, sink below, space for cooker, washing machine, slim dishwasher. Freestanding fridge freezer.
Conservatory - 2.438 x 3.230 (7'11" x 10'7") - Hard flooring, Double doors onto garden.
Landing - 1.201 x 3.297 (3'11" x 10'9") - Carpet, double cupboard with emersion tank and loft hatch.
Main Bathroom - 1.635 x 3.089 (5'4" x 10'1") - Hard flooring, radiator, corner bath, toilet and basin.
Front Bedroom - 3.669 x 3.367 (12'0" x 11'0") - Window to front, radiator below, built in wardrobe, carpet flooring.
Bedroom - 2.521 x 3.070 (8'3" x 10'0") - Window to rear, radiator below, built in wardrobe, gas boiler on wall, carpet flooring.
Bedroom - 3.677 x 3.415 (12'0" x 11'2") - Window to rear overlooking fields, radiator below, built in wardrobe, carpet flooring.
Agents Notes - None of the services or appliances mentioned in these sale particulars have been tested.
It should also be noted that measurements are given for guidance only and are approximate and should not be relied upon for any other purpose.
Council Tax Band
