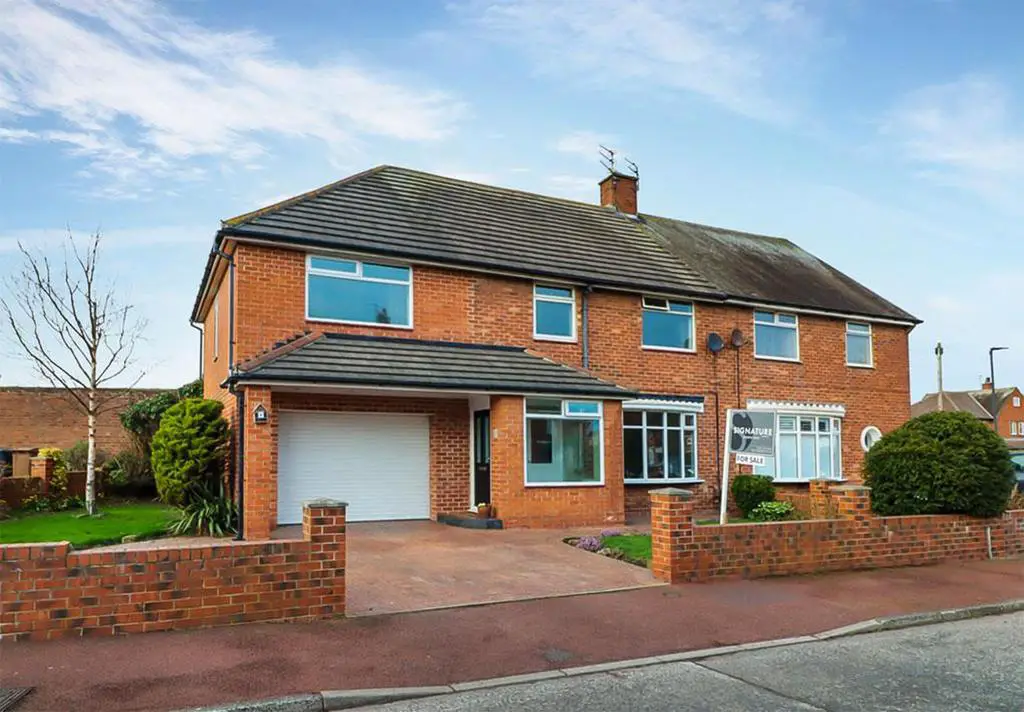
House For Sale £385,000
We are delighted to introduce this charming property in the heart of North Shields, North Tyneside. Boasting four bedrooms, this semi-detached home enjoys a prime location with convenient access to a plethora of amenities, including shops, restaurants, excellent transportation links to Newcastle City Centre, and the stunning coast, with neighbouring Tynemouth just a stone's throw away.
Step inside to discover a central hallway providing access to the ground-floor rooms. The spacious living room welcomes you with a large window flooding the space with natural light and offering ample room for furnishings. Adjacent, the open plan kitchen/diner impresses with its generous size, featuring French doors leading to the rear garden, allowing light to stream through. The modern white gloss style units and wood finish worktops create a seamless and stylish environment.
Ascending to the first floor, you'll find four generously proportioned bedrooms, all of which are light and airy. The master bedroom spans the length of the property and boasts a beautifully refurbished en-suite, adding a touch of luxury to everyday living. Completing the upper level of this home, a family bathroom awaits, equipped with a bathtub, shower, and W.C., ensuring convenience for all residents.
Outside, the property continues to impress with a generous rear paved garden, providing the perfect setting for outdoor relaxation and entertaining. Off-street parking is readily available for two cars, along with a large garage, offering practicality and convenience for modern living. Don't miss the opportunity to make this delightful property your new home sweet home.
Living/ Dining Room - 4.25 x 4.20 (13'11" x 13'9") -
Kitchen - 3.51 x 3.07 (11'6" x 10'0") -
Utility Room - 2.63 x 5.81 (8'7" x 19'0") -
Bedroom 1 - 5.74 x 3.98 (18'9" x 13'0") -
Bedroom 2 - 3.60 x 4.05 (11'9" x 13'3") -
Bedroom 3 - 3.67 x 2.97 (12'0" x 9'8") -
Bedroom 4 - 2.69 x 2.16 (8'9" x 7'1") -
Bathroom - 2.56 x 2.55 (8'4" x 8'4") -
En-Suite - 3.98 x 1.53 (13'0" x 5'0") -
Garage - 7.37 x 3.98 (24'2" x 13'0") -
Step inside to discover a central hallway providing access to the ground-floor rooms. The spacious living room welcomes you with a large window flooding the space with natural light and offering ample room for furnishings. Adjacent, the open plan kitchen/diner impresses with its generous size, featuring French doors leading to the rear garden, allowing light to stream through. The modern white gloss style units and wood finish worktops create a seamless and stylish environment.
Ascending to the first floor, you'll find four generously proportioned bedrooms, all of which are light and airy. The master bedroom spans the length of the property and boasts a beautifully refurbished en-suite, adding a touch of luxury to everyday living. Completing the upper level of this home, a family bathroom awaits, equipped with a bathtub, shower, and W.C., ensuring convenience for all residents.
Outside, the property continues to impress with a generous rear paved garden, providing the perfect setting for outdoor relaxation and entertaining. Off-street parking is readily available for two cars, along with a large garage, offering practicality and convenience for modern living. Don't miss the opportunity to make this delightful property your new home sweet home.
Living/ Dining Room - 4.25 x 4.20 (13'11" x 13'9") -
Kitchen - 3.51 x 3.07 (11'6" x 10'0") -
Utility Room - 2.63 x 5.81 (8'7" x 19'0") -
Bedroom 1 - 5.74 x 3.98 (18'9" x 13'0") -
Bedroom 2 - 3.60 x 4.05 (11'9" x 13'3") -
Bedroom 3 - 3.67 x 2.97 (12'0" x 9'8") -
Bedroom 4 - 2.69 x 2.16 (8'9" x 7'1") -
Bathroom - 2.56 x 2.55 (8'4" x 8'4") -
En-Suite - 3.98 x 1.53 (13'0" x 5'0") -
Garage - 7.37 x 3.98 (24'2" x 13'0") -
