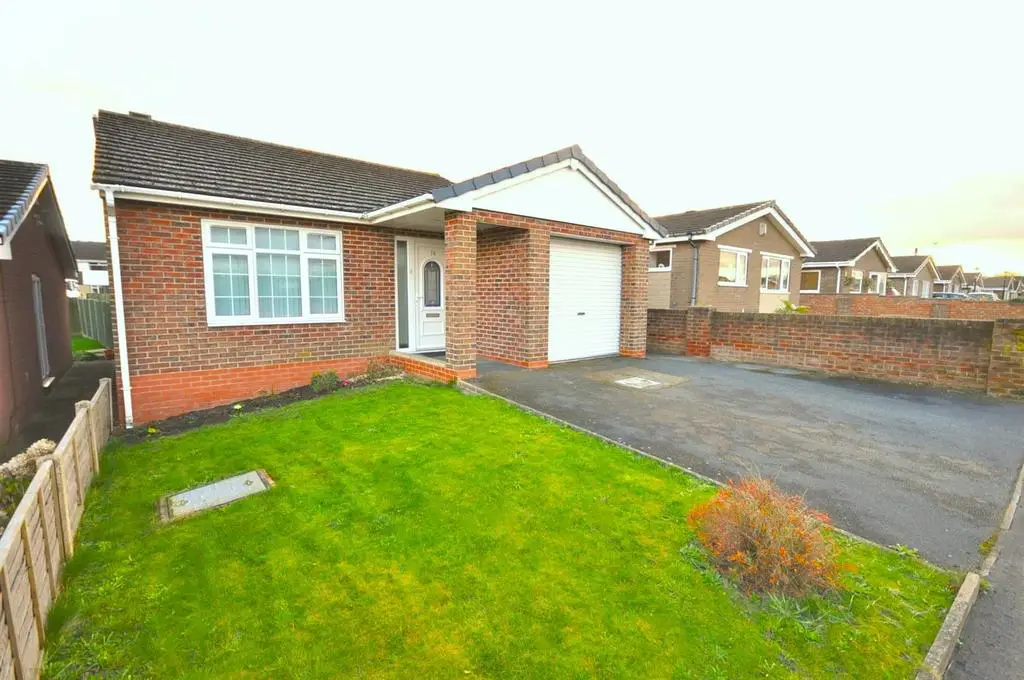
House For Sale £210,000
Spacious THREE bedroom detached bungalow with garage. Large living/kitchen/diner, lounge and large bathroom. UPVC double glazed. Gas central heating. Front and rear gardens. Quiet side road. NO UPWARD CHAIN.
Information - The layout of the bungalow is quiet flexible and if only two bedrooms are required then the stud wall between bedrooms two and three can simply be removed. There is also option the option to convert the garage as this is accessible from the hallway already.
Open Porch -
Entrance Hall - Front UPVC double glazed entrance door with adjoining UPVC double glazed window. Radiator. Loft access point. Doors off to all rooms including the garage.
Lounge - 3.85m x 3.38m (12'7" x 11'1") - Front UPVC double glazed window. Timber fire surround with black granite effect hearth and inset to an electric stove effect fire. Radiator.
Living/Kitchen/Dining Room - 4.38m x 3.37m (14'4" x 11'0") - Rear facing UPVC double glazed french doors. Fitted with a range of beech effect wall and base units with black slate effect laminate worksurfaces incorporating a stainless steel one and a half bowl sink and drainer with tiled splashbacks. Integrated electric oven, gas hob and extractor hood above. Space for washing machine and dishwasher. Space for integrated fridge freezer. Concealed wall mounted gas combi central heating boiler (new 2020 with yearly service). Radiator.
Bedroom One - 3.34m x 3.26m (10'11" x 10'8") - Rear facing UPVC double glazed window. Radiator.
Bedroom Two - 2.71m x 1.92m (8'10" x 6'3") - Side facing UPVC double glazed window. Radiator.
Bedroom Three - 2.71m x 1.92m (8'10" x 6'3") - Side facing UPVC double glazed window. Radiator.
Bathroom - 3.39m x 1.84m (11'1" x 6'0") - Side facing UPVC double glazed window. Fitted with a four piece suite comprising of a panelled bath, corner tiled shower cubicle with mains shower, pedestal wash hand basin and w.c. Tiled walls and floor. Radiator.
Outside - There is an open plan lawned front garden with driveway leading to the garage. A path to the side leads to a timber gate which then provides access into the rear garden.
Garage - 4.89m x 2.67m (16'0" x 8'9") - Front roller shutter access door. Electric light and power.
The rear garden is lawned with paved seating area, slate chipped beds and timber and walled fence boundaries.
No Upward Chain Involved -
Information - The layout of the bungalow is quiet flexible and if only two bedrooms are required then the stud wall between bedrooms two and three can simply be removed. There is also option the option to convert the garage as this is accessible from the hallway already.
Open Porch -
Entrance Hall - Front UPVC double glazed entrance door with adjoining UPVC double glazed window. Radiator. Loft access point. Doors off to all rooms including the garage.
Lounge - 3.85m x 3.38m (12'7" x 11'1") - Front UPVC double glazed window. Timber fire surround with black granite effect hearth and inset to an electric stove effect fire. Radiator.
Living/Kitchen/Dining Room - 4.38m x 3.37m (14'4" x 11'0") - Rear facing UPVC double glazed french doors. Fitted with a range of beech effect wall and base units with black slate effect laminate worksurfaces incorporating a stainless steel one and a half bowl sink and drainer with tiled splashbacks. Integrated electric oven, gas hob and extractor hood above. Space for washing machine and dishwasher. Space for integrated fridge freezer. Concealed wall mounted gas combi central heating boiler (new 2020 with yearly service). Radiator.
Bedroom One - 3.34m x 3.26m (10'11" x 10'8") - Rear facing UPVC double glazed window. Radiator.
Bedroom Two - 2.71m x 1.92m (8'10" x 6'3") - Side facing UPVC double glazed window. Radiator.
Bedroom Three - 2.71m x 1.92m (8'10" x 6'3") - Side facing UPVC double glazed window. Radiator.
Bathroom - 3.39m x 1.84m (11'1" x 6'0") - Side facing UPVC double glazed window. Fitted with a four piece suite comprising of a panelled bath, corner tiled shower cubicle with mains shower, pedestal wash hand basin and w.c. Tiled walls and floor. Radiator.
Outside - There is an open plan lawned front garden with driveway leading to the garage. A path to the side leads to a timber gate which then provides access into the rear garden.
Garage - 4.89m x 2.67m (16'0" x 8'9") - Front roller shutter access door. Electric light and power.
The rear garden is lawned with paved seating area, slate chipped beds and timber and walled fence boundaries.
No Upward Chain Involved -