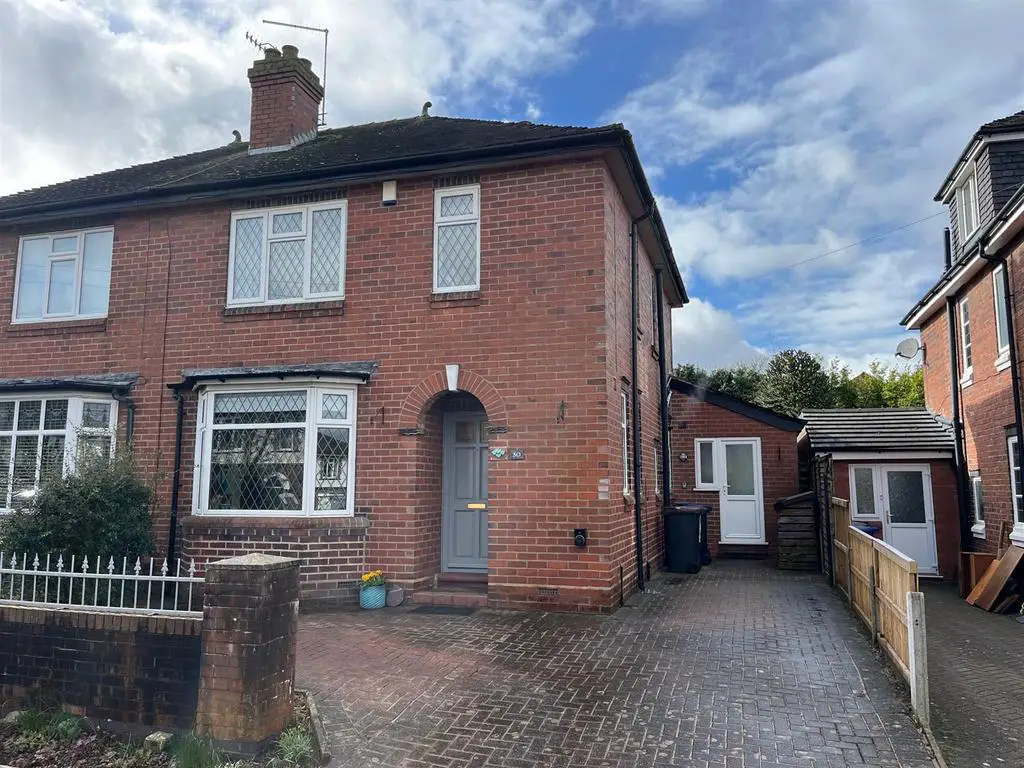
House For Sale £270,000
Well presented, extended traditional three bedroom semi-detached residence, located in the highly regarded and sought after suburban Westlands locality.
Opening from a storm porch into a wide entrance hallway, with doors to all of the principal rooms and stairs to the first floor with large storage cupboard opposite. Bay fronted reception room to the front most aspect, with double doors leading through to a pleasant living room with log burning fire and French doors to the garden. Substantial open plan breakfast dining kitchen with sitting area that makes excellent usage of the extended space on offer, complete with a range of wall and base units in the kitchen, further to an under-stairs storage/pantry area and a separate, dual aspect utility room at the side, with downstairs WC.
To the upstairs, there are three bedrooms with two of which being doubles, further to a well sized single room at the front aspect. The principal bedroom also benefits from a large fitted cupboard space with sliding doors. Three piece modern fitted family bathroom with shower over the bath.
Fronted by a block paved driveway providing off road parking for several cars, walled boundary to the pathway. To the rear of the home, there is a wonderful long rear garden, laid mostly to lawn with a patio immediately beyond the French doors. Plethora of mature shrubbery, fully fenced boundaries, very private position with trees and hedges to the rear.
Excellent family home.
Council Borough: Newcastle-Under-Lyme
Council Tax Band: C
Tenure: Freehold
Entrance Hallway - 3.54 x 2.22 (11'7" x 7'3") -
Reception Room - 3.45 into bay x 3.36 (11'3" into bay x 11'0") -
Living Room - 4.38 x 3.36 (14'4" x 11'0") -
Kitchen Area - 4.54 x 2.18 (14'10" x 7'1") -
Dining Area - 5.05 x 2.89 (16'6" x 9'5") -
Utility Room - 6.21 x 2.06 (20'4" x 6'9") -
Downstairs Wc - 1.69 x 0.85 (5'6" x 2'9") -
Landing - 2.22 x 2.02 (7'3" x 6'7") -
Bedroom One - 4.10 x 3.36 (13'5" x 11'0") -
Bedroom Two - 3.39 x 3.36 (11'1" x 11'0") -
Bedroom Three - 2.81 x 2.23 (9'2" x 7'3") -
Bathroom - 2.48 x 2.17 (8'1" x 7'1") -
Opening from a storm porch into a wide entrance hallway, with doors to all of the principal rooms and stairs to the first floor with large storage cupboard opposite. Bay fronted reception room to the front most aspect, with double doors leading through to a pleasant living room with log burning fire and French doors to the garden. Substantial open plan breakfast dining kitchen with sitting area that makes excellent usage of the extended space on offer, complete with a range of wall and base units in the kitchen, further to an under-stairs storage/pantry area and a separate, dual aspect utility room at the side, with downstairs WC.
To the upstairs, there are three bedrooms with two of which being doubles, further to a well sized single room at the front aspect. The principal bedroom also benefits from a large fitted cupboard space with sliding doors. Three piece modern fitted family bathroom with shower over the bath.
Fronted by a block paved driveway providing off road parking for several cars, walled boundary to the pathway. To the rear of the home, there is a wonderful long rear garden, laid mostly to lawn with a patio immediately beyond the French doors. Plethora of mature shrubbery, fully fenced boundaries, very private position with trees and hedges to the rear.
Excellent family home.
Council Borough: Newcastle-Under-Lyme
Council Tax Band: C
Tenure: Freehold
Entrance Hallway - 3.54 x 2.22 (11'7" x 7'3") -
Reception Room - 3.45 into bay x 3.36 (11'3" into bay x 11'0") -
Living Room - 4.38 x 3.36 (14'4" x 11'0") -
Kitchen Area - 4.54 x 2.18 (14'10" x 7'1") -
Dining Area - 5.05 x 2.89 (16'6" x 9'5") -
Utility Room - 6.21 x 2.06 (20'4" x 6'9") -
Downstairs Wc - 1.69 x 0.85 (5'6" x 2'9") -
Landing - 2.22 x 2.02 (7'3" x 6'7") -
Bedroom One - 4.10 x 3.36 (13'5" x 11'0") -
Bedroom Two - 3.39 x 3.36 (11'1" x 11'0") -
Bedroom Three - 2.81 x 2.23 (9'2" x 7'3") -
Bathroom - 2.48 x 2.17 (8'1" x 7'1") -
