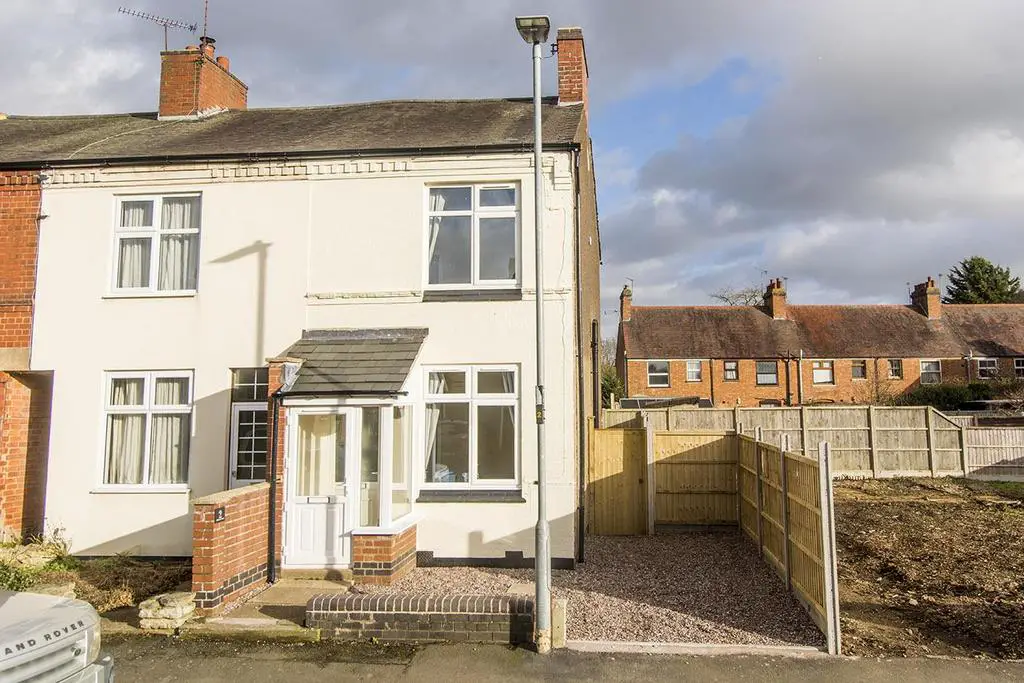
House For Sale £285,000
A fabulous opportunity has arisen to purchase this fully refurbished three bedroom end of terrace property which is situated in an excellent location and close to Lutterworth town centre and all its amenities. The accommodation comprises: entrance porch, lounge, dining room, brand new fitted kitchen with appliances and a new ground floor bathroom. On the first floor there are three good sized bedrooms and a Jack and Jill toilet between bedroom one and Two. Outside there is a generous rear garden with a shed and to the front there is a generous parking space. Offered with no upward chain this home is ready to move straight into.
Entrance Porch - 1.17m x 1.22m (3'10" x 4') - Upvc front door and side window. A door opens to the lounge.
Sitting Room - 3.45m x 3.45m (11'4" x 11'4") - Main entrance goes straight into the sitting room, window to the front aspect, central heating radiator, fire place with electric stove, double glazed window to front aspect, door leading to;
Dining Room - 3.78m x 3.45m (12'5" x 11'4") - Through from sitting room you have access to a storage cupboard under the stairs on your right and then through an open entrance to the dining room, rear aspect window and fire place with electric stove, door to stairs. There is another door leading to;
Kitchen - 3.51m x 2.13m (11'6" x 7') - Newly fitted modern kitchen with a stainless steel sink with mixer taps, built under single oven, induction hob with extractor. Washer dryer, fridge freezer and dishwasher. An onward entrance leading to;
Rear Lobby - Small lobby with access to the back garden and a doorway leading to;
Downstairs Bathroom - 1.91m x 2.13m (6'3" x 7') - Family bathroom, newly fitted with towel radiators and rear aspect window. Low level WC, hand wash basin set onto a vanity unit. Panelled bath with shower and side screen. Chrome heated towel rail.
Bedroom One - 3.43m x 3.45m (11'3" x 11'4") - Front aspect window and gas central heated radiator, leading to;
Upstairs Toilet - Jack & Jill toilet between bedrooms one and two.
Bedroom Two - 3.96m x 3.45m (13' x 11'4") - Rear aspect window and gas central heated radiator, leading to;
Bedroom Three - 3.35m;1.83m x 2.21m (11;6" x 7'3") - Single bedroom with rear aspect window and central heated radiator.
Garden - A generous 100ft garden is mainly laid to lawn with a paved patio. Garden shed and outside tap.
Parking - Off road parking for one car and on street parking is available.
Additional Information - Council tax band A
Deposit based on rent of £1150 per calendar month of £1326
Holding deposit to £265
Initial tenancy term 6 months and will revert to a monthly periodic after the initial term
Entrance Porch - 1.17m x 1.22m (3'10" x 4') - Upvc front door and side window. A door opens to the lounge.
Sitting Room - 3.45m x 3.45m (11'4" x 11'4") - Main entrance goes straight into the sitting room, window to the front aspect, central heating radiator, fire place with electric stove, double glazed window to front aspect, door leading to;
Dining Room - 3.78m x 3.45m (12'5" x 11'4") - Through from sitting room you have access to a storage cupboard under the stairs on your right and then through an open entrance to the dining room, rear aspect window and fire place with electric stove, door to stairs. There is another door leading to;
Kitchen - 3.51m x 2.13m (11'6" x 7') - Newly fitted modern kitchen with a stainless steel sink with mixer taps, built under single oven, induction hob with extractor. Washer dryer, fridge freezer and dishwasher. An onward entrance leading to;
Rear Lobby - Small lobby with access to the back garden and a doorway leading to;
Downstairs Bathroom - 1.91m x 2.13m (6'3" x 7') - Family bathroom, newly fitted with towel radiators and rear aspect window. Low level WC, hand wash basin set onto a vanity unit. Panelled bath with shower and side screen. Chrome heated towel rail.
Bedroom One - 3.43m x 3.45m (11'3" x 11'4") - Front aspect window and gas central heated radiator, leading to;
Upstairs Toilet - Jack & Jill toilet between bedrooms one and two.
Bedroom Two - 3.96m x 3.45m (13' x 11'4") - Rear aspect window and gas central heated radiator, leading to;
Bedroom Three - 3.35m;1.83m x 2.21m (11;6" x 7'3") - Single bedroom with rear aspect window and central heated radiator.
Garden - A generous 100ft garden is mainly laid to lawn with a paved patio. Garden shed and outside tap.
Parking - Off road parking for one car and on street parking is available.
Additional Information - Council tax band A
Deposit based on rent of £1150 per calendar month of £1326
Holding deposit to £265
Initial tenancy term 6 months and will revert to a monthly periodic after the initial term