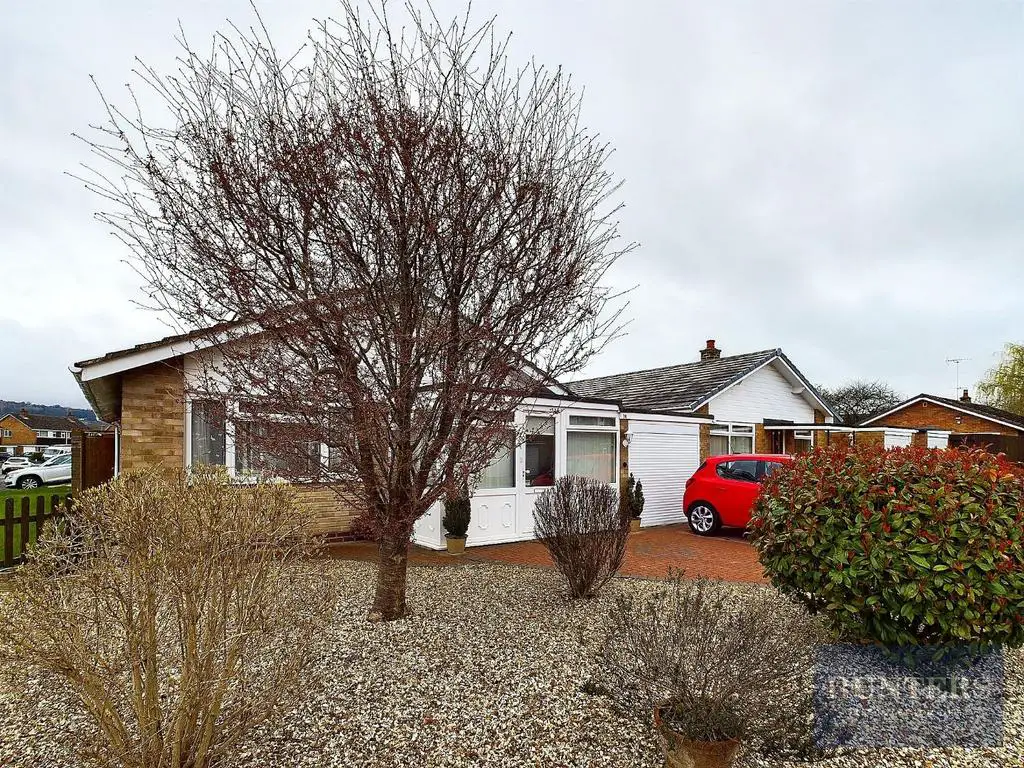
House For Sale £399,500
Hunters Hatherley Branch are delighted to bring this truly exceptional two bedroom detached bungalow to the sales market, offered for sale in immaculate condition throughout. The property enjoyed a complete refurbishment program in 2012 including new heating, re-wiring, new windows, and a new roof. An enormous amount has been spent on this property and is a credit to its current owners.
The bungalow continues to impress outside, with a smart, block paved drive to the front and a professionally landscaped garden to the rear. A new 'Riviera' Durabond patio has just been installed and leads to the rear garden that has been perfectly designed for low maintenance.
The accommodation on offer includes the following:
A large, enclosed entrance porch is a perfect entree to the property and leads to the entrance hall. The large kitchen/Breakfast room sits to the right of the property with the generous living space sitting to the left with dual aspect windows to the front and side. The kitchen has a door to the rear garden. Off the living room there is a small inner hallway with doors off to bedroom one, which has its own en-suite with wc and handbasin and bedroom two, both of which face the rear garden. The bathroom has been re-fitted with a double width shower.
Long Mynd Avenue is one of our most regularly requested locations being a wide tree lined road with properties well-spaced apart and it is central to all the assets of Hatherley. One particularly popular feature of Long Mynd Avenue is the D bus service, with a stop close to this property, that still runs regular busses to Cheltenham town centre, the railway station, and Bishops Cleeve.
Summary: Virtually everything in this property that could have been replaced has been replaced and as a result, this fine home is ready to move in to, and comes highly recommended.
All viewings are strictly by appointment only.
Living Room - 6.07 x 4.26 (19'10" x 13'11") -
Kitchen/Breakfast Room - 5.34 x 2.76 (17'6" x 9'0") -
Bedroom One - 3.54 x 3.12 (11'7" x 10'2") -
En-Suite -
Bedroom Two - 3.41 x 2.69 (11'2" x 8'9") -
Bathroom -
Garage -
The bungalow continues to impress outside, with a smart, block paved drive to the front and a professionally landscaped garden to the rear. A new 'Riviera' Durabond patio has just been installed and leads to the rear garden that has been perfectly designed for low maintenance.
The accommodation on offer includes the following:
A large, enclosed entrance porch is a perfect entree to the property and leads to the entrance hall. The large kitchen/Breakfast room sits to the right of the property with the generous living space sitting to the left with dual aspect windows to the front and side. The kitchen has a door to the rear garden. Off the living room there is a small inner hallway with doors off to bedroom one, which has its own en-suite with wc and handbasin and bedroom two, both of which face the rear garden. The bathroom has been re-fitted with a double width shower.
Long Mynd Avenue is one of our most regularly requested locations being a wide tree lined road with properties well-spaced apart and it is central to all the assets of Hatherley. One particularly popular feature of Long Mynd Avenue is the D bus service, with a stop close to this property, that still runs regular busses to Cheltenham town centre, the railway station, and Bishops Cleeve.
Summary: Virtually everything in this property that could have been replaced has been replaced and as a result, this fine home is ready to move in to, and comes highly recommended.
All viewings are strictly by appointment only.
Living Room - 6.07 x 4.26 (19'10" x 13'11") -
Kitchen/Breakfast Room - 5.34 x 2.76 (17'6" x 9'0") -
Bedroom One - 3.54 x 3.12 (11'7" x 10'2") -
En-Suite -
Bedroom Two - 3.41 x 2.69 (11'2" x 8'9") -
Bathroom -
Garage -
Houses For Sale Aysgarth Avenue
Houses For Sale Greatfield Lane
Houses For Sale Barton Way
Houses For Sale Larchmere Grove
Houses For Sale Welwyn Mews
Houses For Sale Wimborne Close
Houses For Sale Haslette Way
Houses For Sale The Poplars
Houses For Sale Broadoak Way
Houses For Sale Long Mynd Avenue
Houses For Sale Fernleigh Crescent
Houses For Sale Greatfield Lane
Houses For Sale Barton Way
Houses For Sale Larchmere Grove
Houses For Sale Welwyn Mews
Houses For Sale Wimborne Close
Houses For Sale Haslette Way
Houses For Sale The Poplars
Houses For Sale Broadoak Way
Houses For Sale Long Mynd Avenue
Houses For Sale Fernleigh Crescent