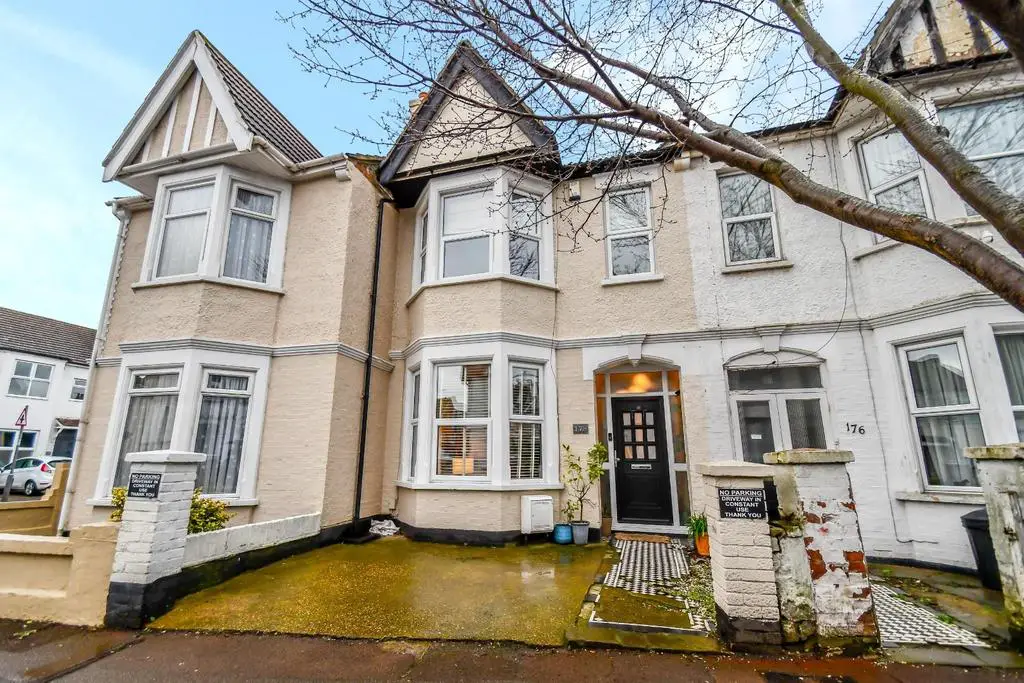
House For Sale £375,000
* Guide Price £375,000 - £400,000 *
Home Estate Agents are pleased to offer for sale this fabulous three bedroom terraced house in Westcliff-on-Sea which boasts a loft room and off street parking to front.
The accommodation comprises; entrance hall, lounge and a L-shaped kitchen/family room to the ground floor with landing, three bedrooms and a contemporary shower room to the first floor.
The property has been extended into the second floor to provide a loft room. Externally this wonderful home is complemented by off street parking to front and a private rear garden.
The property is served by gas central heating and offers replacement double glazing as detailed.
Situated on Beedell Avenue in Westcliff-on-Sea this ideal first or second purchase is within close proximity to a number of local amenities which includes nearby schools, shops, parks and transport routes.
With approximately 1100 sqft of internal accommodation, excellent condition throughout, we strongly recommend internal viewings to avoid any disappointment.
Hall - Engineered wood flooring, vintage style radiator, stairs leading to first floor with understairs storage cupboard, picture rail, coved cornice, ceiling rose with light, entrance door to front with double glazing surrounding. Opening into:
Lounge - 4.65m into bay x 3.73m (15'3 into bay x 12'3) - Wooden flooring, vintage style radiator, feature working cast iron fireplace, picture rail, coved cornice, ceiling rose with light, double glazed bay window to front with fitted blinds.
Kitchen Family Room - 6.15m x 5.03m (20'2 x 16'6) - L-shaped room with engineered wood flooring, two vintage style radiators, marble worksurfaces with fitted wall and base units, appliances include; built in double oven, space for fridge freezer and dishwasher, sink with drainer and mixer tap, underlighting, four burner gas hob, coved cornice, ceiling rose with light plus further light to ceiling, bi-folding doors opening onto garden, double glazed Velux window to ceiling.
First Floor Landing - Fitted carpet, ceiling light, stairs leading to second floor. Doors into:
Bedroom One - 4.72m into bay x 3.20m (15'6 into bay x 10'6) - Wooden flooring, feature fireplace, picture rail, coved cornice, ceiling light, double glazing, vintage style radiator.
Bedroom Two - 3.96m x 3.20m (13'0 x 10'6) - Wooden flooring, feature fireplace, radiator, ceiling light, double glazed window to rear.
Bedroom Three - 2.36m x 1.73m (7'9 x 5'8) - Fitted carpet, vintage style radiator, double glazed window to front, ceiling light.
Shower Room - Tiled flooring, part tiled walls, heated towel rail, walk in shower cubicle, WC, wash hand basin with mixer tap and vanity unit, airing cupboard, further storage cupboard, ceiling light, double glazed opaque windows to rear.
Second Floor -
Loft Room - 3.73m x 3.61m (12'3 x 11'10) - Fitted carpet, eaves storage, double glazed Velux windows to rear, down lights.
Externally -
Frontage - Off street parking to front with dropped kerb, space for one car on driveway.
Rear Garden - Private rear garden with decking, artificial lawn, tiles, bench, shrubs, external utility room with washing machine, outside WC, shed.
Home Estate Agents are pleased to offer for sale this fabulous three bedroom terraced house in Westcliff-on-Sea which boasts a loft room and off street parking to front.
The accommodation comprises; entrance hall, lounge and a L-shaped kitchen/family room to the ground floor with landing, three bedrooms and a contemporary shower room to the first floor.
The property has been extended into the second floor to provide a loft room. Externally this wonderful home is complemented by off street parking to front and a private rear garden.
The property is served by gas central heating and offers replacement double glazing as detailed.
Situated on Beedell Avenue in Westcliff-on-Sea this ideal first or second purchase is within close proximity to a number of local amenities which includes nearby schools, shops, parks and transport routes.
With approximately 1100 sqft of internal accommodation, excellent condition throughout, we strongly recommend internal viewings to avoid any disappointment.
Hall - Engineered wood flooring, vintage style radiator, stairs leading to first floor with understairs storage cupboard, picture rail, coved cornice, ceiling rose with light, entrance door to front with double glazing surrounding. Opening into:
Lounge - 4.65m into bay x 3.73m (15'3 into bay x 12'3) - Wooden flooring, vintage style radiator, feature working cast iron fireplace, picture rail, coved cornice, ceiling rose with light, double glazed bay window to front with fitted blinds.
Kitchen Family Room - 6.15m x 5.03m (20'2 x 16'6) - L-shaped room with engineered wood flooring, two vintage style radiators, marble worksurfaces with fitted wall and base units, appliances include; built in double oven, space for fridge freezer and dishwasher, sink with drainer and mixer tap, underlighting, four burner gas hob, coved cornice, ceiling rose with light plus further light to ceiling, bi-folding doors opening onto garden, double glazed Velux window to ceiling.
First Floor Landing - Fitted carpet, ceiling light, stairs leading to second floor. Doors into:
Bedroom One - 4.72m into bay x 3.20m (15'6 into bay x 10'6) - Wooden flooring, feature fireplace, picture rail, coved cornice, ceiling light, double glazing, vintage style radiator.
Bedroom Two - 3.96m x 3.20m (13'0 x 10'6) - Wooden flooring, feature fireplace, radiator, ceiling light, double glazed window to rear.
Bedroom Three - 2.36m x 1.73m (7'9 x 5'8) - Fitted carpet, vintage style radiator, double glazed window to front, ceiling light.
Shower Room - Tiled flooring, part tiled walls, heated towel rail, walk in shower cubicle, WC, wash hand basin with mixer tap and vanity unit, airing cupboard, further storage cupboard, ceiling light, double glazed opaque windows to rear.
Second Floor -
Loft Room - 3.73m x 3.61m (12'3 x 11'10) - Fitted carpet, eaves storage, double glazed Velux windows to rear, down lights.
Externally -
Frontage - Off street parking to front with dropped kerb, space for one car on driveway.
Rear Garden - Private rear garden with decking, artificial lawn, tiles, bench, shrubs, external utility room with washing machine, outside WC, shed.
