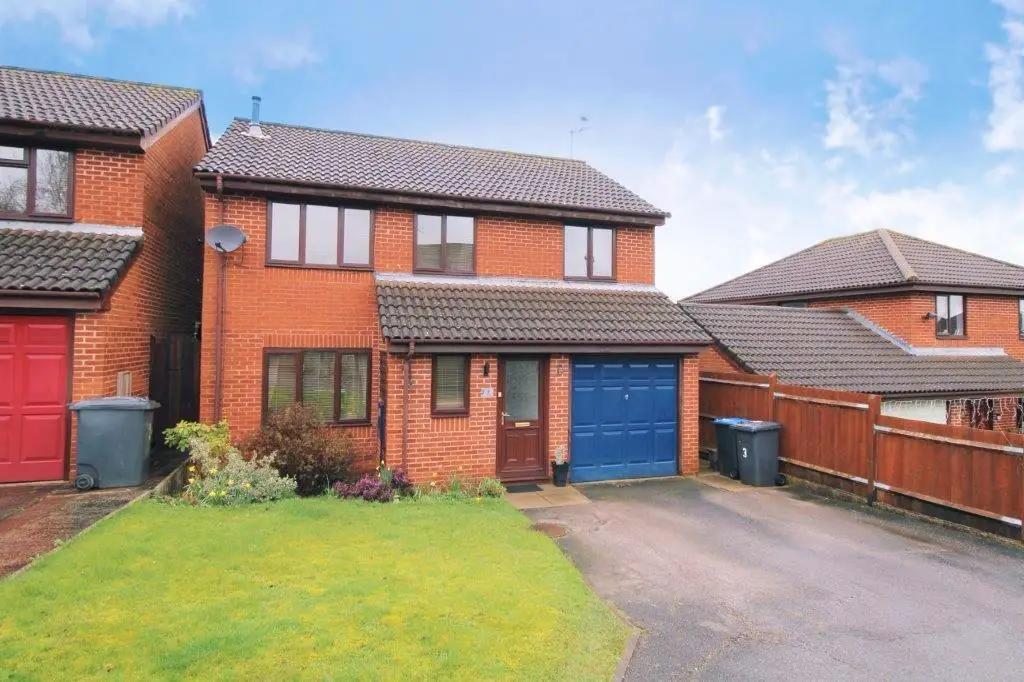
House For Sale £320,000
ENTRANCE HALL
Obscure double glazed entrance door. Laminate flooring. Stairs rising to first floor landing. Doors to:
CLOAKROOM/WC 4' x 3'9
Obscure double glazed window to front aspect. Low level WC and wash hand basin.
LOUNGE 13'7 x 11'0
Double glazed window to front aspect. Radiator. Brick style fireplace with inset fire, archway through to -
DINING ROOM 11' x 7'8
Double glazed sliding patio doors to garden. Radiator.
KITCHEN 14'3 x 9'5
A spacious kitchen with two double glazed windows to rear aspect. Obscure double glazed door to side aspect. Courtesy door to garage. Fitted in a range of wall and base mounted units with work surfaces over. Poly carbonate double sink and drainer. Double oven, gas hob and extractor over. Built in fridge, freezer and washing machine. Tiling to splash back areas.
FIRST FLOOR LANDING
Access to loft space. Large airing cupboard. Doors to:
BEDROOM ONE 12'9 x 9'5
Double glazed window to rear aspect. Radiator. Fitted wardrobes encompassing two walls with good storage space, shelving and hanging rails. Inset ceiling spotlights and built in bedside cabinets with feature lighting. Archway to:
EN SUITE 7' x 2'10
A walk in en-suite comprising of a shower cubicle, pedestal wash hand basin. Radiator. Bespoke built in cupboard. Tiling to splash back areas.
BEDROOM TWO 12' x 8'6
Double glazed window to front aspect. Radiator. Built in double wardrobe with sliding doors.
BEDROOM THREE 11'3 x 8'3
Double glazed window to front aspect. Radiator.
BEDROOM FOUR 8'11 x 8'6
Double glazed window to front aspect. Radiator. Built in cupboard.
BATHROOM 6'11 x 6'11
Obscure double glazed window to rear aspect. Fitted in a three piece suite comprising P shaped bath with shower over, low level WC and wash hand basin. Radiator. Fully tiled. Vinyl flooring.
FRONT GARDEN
Driveway leading to garage. Gated access to the rear garden. Mainly laid to lawn with flower shrub borders.
GARAGE
Up and over door, power and light connected.
REAR GARDEN
Enclosed by timber panel fencing and gated access to side. Patio area. Pathway to shed. Mainly laid to lawn with mature hedge, trees, shrubs and flowers.
Obscure double glazed entrance door. Laminate flooring. Stairs rising to first floor landing. Doors to:
CLOAKROOM/WC 4' x 3'9
Obscure double glazed window to front aspect. Low level WC and wash hand basin.
LOUNGE 13'7 x 11'0
Double glazed window to front aspect. Radiator. Brick style fireplace with inset fire, archway through to -
DINING ROOM 11' x 7'8
Double glazed sliding patio doors to garden. Radiator.
KITCHEN 14'3 x 9'5
A spacious kitchen with two double glazed windows to rear aspect. Obscure double glazed door to side aspect. Courtesy door to garage. Fitted in a range of wall and base mounted units with work surfaces over. Poly carbonate double sink and drainer. Double oven, gas hob and extractor over. Built in fridge, freezer and washing machine. Tiling to splash back areas.
FIRST FLOOR LANDING
Access to loft space. Large airing cupboard. Doors to:
BEDROOM ONE 12'9 x 9'5
Double glazed window to rear aspect. Radiator. Fitted wardrobes encompassing two walls with good storage space, shelving and hanging rails. Inset ceiling spotlights and built in bedside cabinets with feature lighting. Archway to:
EN SUITE 7' x 2'10
A walk in en-suite comprising of a shower cubicle, pedestal wash hand basin. Radiator. Bespoke built in cupboard. Tiling to splash back areas.
BEDROOM TWO 12' x 8'6
Double glazed window to front aspect. Radiator. Built in double wardrobe with sliding doors.
BEDROOM THREE 11'3 x 8'3
Double glazed window to front aspect. Radiator.
BEDROOM FOUR 8'11 x 8'6
Double glazed window to front aspect. Radiator. Built in cupboard.
BATHROOM 6'11 x 6'11
Obscure double glazed window to rear aspect. Fitted in a three piece suite comprising P shaped bath with shower over, low level WC and wash hand basin. Radiator. Fully tiled. Vinyl flooring.
FRONT GARDEN
Driveway leading to garage. Gated access to the rear garden. Mainly laid to lawn with flower shrub borders.
GARAGE
Up and over door, power and light connected.
REAR GARDEN
Enclosed by timber panel fencing and gated access to side. Patio area. Pathway to shed. Mainly laid to lawn with mature hedge, trees, shrubs and flowers.
Houses For Sale Worcester Way
Houses For Sale St Edmunds Close
Houses For Sale Selwyn Close
Houses For Sale Kings Green
Houses For Sale Hertford Court
Houses For Sale Wadham Court
Houses For Sale Downing Way
Houses For Sale Exeter Close
Houses For Sale Christchurch Drive
Houses For Sale Stefen Way
Houses For Sale Oriel Road
Houses For Sale Lincoln Way
Houses For Sale St Edmunds Close
Houses For Sale Selwyn Close
Houses For Sale Kings Green
Houses For Sale Hertford Court
Houses For Sale Wadham Court
Houses For Sale Downing Way
Houses For Sale Exeter Close
Houses For Sale Christchurch Drive
Houses For Sale Stefen Way
Houses For Sale Oriel Road
Houses For Sale Lincoln Way