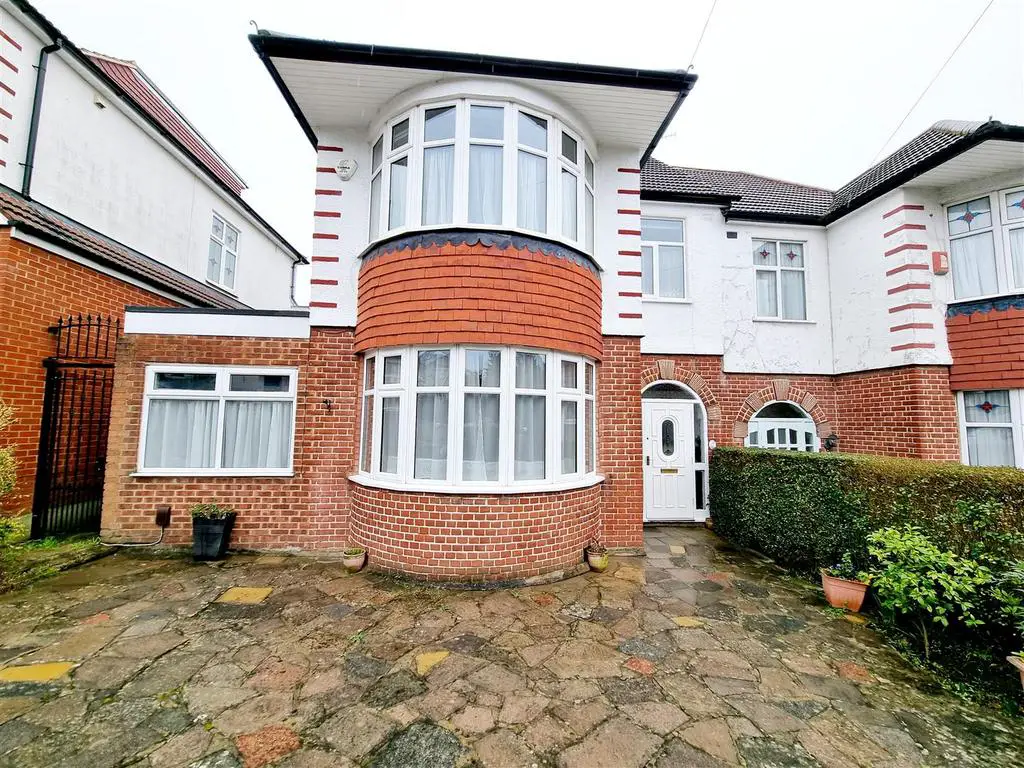
House For Sale £855,000
AN EXTENDED AND WELL PRESENTED 3/4 BEDROOM HALLS ADJOINING SEMI-DETACHED HOUSE WITH LARGER THAN AVERAGE GROUND FLOOR ACCOMMODATION & A GOOD SIZED LEVEL REAR GARDEN.
There is the Opportunity to Convert the Front Reception Room to a Ground Floor Bedroom and Convert the Study to an En Suite Bathroom, Otherwise Suitable for use as a Home/Office.
There are Currently 3 Reception Room, Included an Extended Rear Reception Room and an Extended Fitted Kitchen/Diner + Utility Room and Downstairs Cloakroom. There is OFF STREET PARKING TO FRONT.
Situated in a Popular Residential Turning and Within Walking Distance to Oakwood Tube Station (Picc. Line), Shops, Buses & Trent Park Golf Course. Also to Oakwood Park.
All in all a Very Versatile Family Home, and the Loft is still Intact.
In the Catchment for Popular Junior & Secondary Schools.
Viewings Highly Recommended.
Entrance Hall: -
Extended Rear Reception Room: Pic. 1 - 19'9 x 11'3 - Extended Room with Double Glazed Sliding Patio Doors to Rear, Approached via Pair of Glazed Doors from Hallway. Radiator.
Extended Rear Reception Room: Pic. 2 - Different Aspect.
Front Reception Room: - 15' x 12'9 - Double Glazed Bay Window, Radiator, Door to:
Study/Bedroom 4: - 10'6 x 6'3 - Originally Garage with Own Drive, but Useful Multi-Purpose Room. Double Glazed Window to Front, Radiator, 15 Panel Glazed Door to Front Reception Room.
Fitted Kitchen/Diner: - 17'9 x 14'9 - Extended to Side & Rear, with Ample Space for Large Dining Table, Central Island, or Further Worktops. Double Glazed Window Overlooking Garden, plus Double Glazed Door to Rear Garden & Patio. Floor & Wall Units, Gas Hob, Built Under Oven, Sink Unit, Worktops. Door to UTILITY ROOM.
Bedroom 1: - 15' x 12'3 - Double Glazed Window to Front, Fitted Wardrobes, Radiator.
Bedroom 2: - 13'3 x 12'6 - Double Glazed Bay Window to Rear, Fitted Wardrobes, Radiator.
View Of Rear Garden From Bedroom 2: -
Bedroom 3: - 11'3 x 7' - Double Glazed Window to Front, Raditor.
Family Bathroom/Sep. Wc - Modern White Suite, Double Glazed Window, Radiator.
Rear Garden: - Large Rear Garden, Mainly Laid to Lawn and with Open Outlook to Rear.
Rear Elevation Of Property & Garden: -
Rear Elevation Of Property: - Closer Picture - Also Showing Ground Floor Extension & Side Entrance.
There is the Opportunity to Convert the Front Reception Room to a Ground Floor Bedroom and Convert the Study to an En Suite Bathroom, Otherwise Suitable for use as a Home/Office.
There are Currently 3 Reception Room, Included an Extended Rear Reception Room and an Extended Fitted Kitchen/Diner + Utility Room and Downstairs Cloakroom. There is OFF STREET PARKING TO FRONT.
Situated in a Popular Residential Turning and Within Walking Distance to Oakwood Tube Station (Picc. Line), Shops, Buses & Trent Park Golf Course. Also to Oakwood Park.
All in all a Very Versatile Family Home, and the Loft is still Intact.
In the Catchment for Popular Junior & Secondary Schools.
Viewings Highly Recommended.
Entrance Hall: -
Extended Rear Reception Room: Pic. 1 - 19'9 x 11'3 - Extended Room with Double Glazed Sliding Patio Doors to Rear, Approached via Pair of Glazed Doors from Hallway. Radiator.
Extended Rear Reception Room: Pic. 2 - Different Aspect.
Front Reception Room: - 15' x 12'9 - Double Glazed Bay Window, Radiator, Door to:
Study/Bedroom 4: - 10'6 x 6'3 - Originally Garage with Own Drive, but Useful Multi-Purpose Room. Double Glazed Window to Front, Radiator, 15 Panel Glazed Door to Front Reception Room.
Fitted Kitchen/Diner: - 17'9 x 14'9 - Extended to Side & Rear, with Ample Space for Large Dining Table, Central Island, or Further Worktops. Double Glazed Window Overlooking Garden, plus Double Glazed Door to Rear Garden & Patio. Floor & Wall Units, Gas Hob, Built Under Oven, Sink Unit, Worktops. Door to UTILITY ROOM.
Bedroom 1: - 15' x 12'3 - Double Glazed Window to Front, Fitted Wardrobes, Radiator.
Bedroom 2: - 13'3 x 12'6 - Double Glazed Bay Window to Rear, Fitted Wardrobes, Radiator.
View Of Rear Garden From Bedroom 2: -
Bedroom 3: - 11'3 x 7' - Double Glazed Window to Front, Raditor.
Family Bathroom/Sep. Wc - Modern White Suite, Double Glazed Window, Radiator.
Rear Garden: - Large Rear Garden, Mainly Laid to Lawn and with Open Outlook to Rear.
Rear Elevation Of Property & Garden: -
Rear Elevation Of Property: - Closer Picture - Also Showing Ground Floor Extension & Side Entrance.
