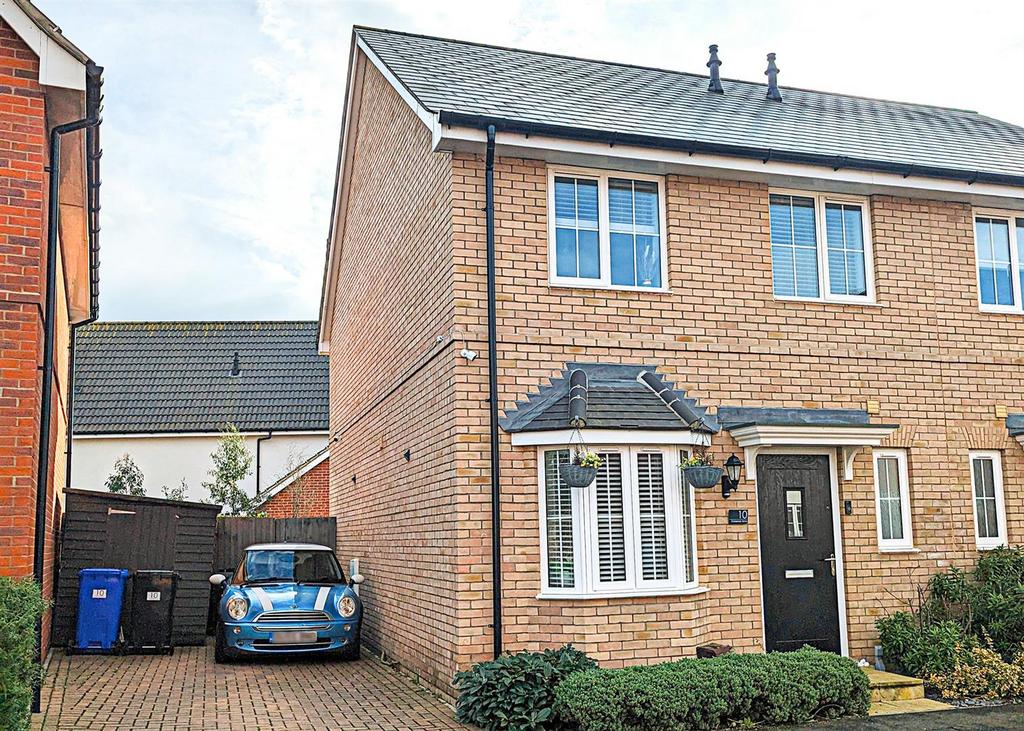
House For Sale £295,000
Set in a quiet cul-de-sac location on the outskirts of the development away from the main road, is this beautifully presented 3 bedroom, semi-detached home.
With immaculate presentation throughout, the property benefits from open plan kitchen/dining room and sitting room to the ground floor and 3 bedrooms, 1 en-suite, and family bathroom to the first floor.
Externally, there is driveway parking and an enclosed rear garden set up for entertaining.
Entrance Hall - With composite entrance door, wood effect flooring, radiator, storage cupboard, stairs to first floor.
Wc - With low level WC, hand wash basin, radiator, uPVC window to front aspect.
Kitchen/Dining Room - 5.49 x 2.50 (18'0" x 8'2") - With a range of fitted wall and base units with marble effect worktops over and worktop downlights. Inset stainless steel 1 1/2 bowl sink with drainer and mixer tap over. Integrated dishwasher, fridge/freezer, oven and gas hob with extractor over. Space and plumbing for washing machine.
Dining area with radiator and uPVC bay window to front aspect.
Sitting Room - 4.71 x 4.01 (15'5" x 13'1") - With storage cupboard, radiator, uPVC window and French doors to garden.
First Floor -
Landing - With airing cupboard and access to loft space.
Bedroom 1 - 4.21 x 2.50 (13'9" x 8'2") - With fitted wardrobes, radiator, uPVC window to front aspect, door leading to:
En Suite Shower Room - With low level WC, wall mounted hand wash basin and shower cubicle.
Bedroom 2 - 3.41 x 2.50 (11'2" x 8'2") - With radiator, uPVC window to rear aspect.
Bedroom 3 - 3.13 x 2.21 (10'3" x 7'3") - With uPVC window to front aspect, radiator.
Bathroom - With panelled bath with shower attachment, low level WC, wall mounted hand wash basin, uPVC window to rear aspect.
Outside - The property benefits from driveway parking to the side, with access leading to:
The South facing rear garden, laid mainly with artifical turf, patio area and a raised, decking seating area ideal for entertaining.
Property Information - Maintenance fee to Remus Management Ltd of £133.16 Per Annum
EPC (B)
Tenure - Freehold
Council Tax Band - (C) West Suffolk
Property Type - Semi Detached
Property Construction - Standard
Number & Types of Room - Please refer to the floorplan
Square Footage - 883
Parking - 2 driveway spaces
Electric Supply - Mains Supply
Water Supply - Mains Supply
Sewerage - Mains
Heating sources - Gas
Broadband Connected - Yes
Broadband Type - Ultrafast Available Max download 1000 MbpsMax upload 220 Mbps
Mobile Signal/Coverage - Indoor and Outdoor Coverage Good
Rights of Way, Easements, Covenants - None that the seller is aware of
With immaculate presentation throughout, the property benefits from open plan kitchen/dining room and sitting room to the ground floor and 3 bedrooms, 1 en-suite, and family bathroom to the first floor.
Externally, there is driveway parking and an enclosed rear garden set up for entertaining.
Entrance Hall - With composite entrance door, wood effect flooring, radiator, storage cupboard, stairs to first floor.
Wc - With low level WC, hand wash basin, radiator, uPVC window to front aspect.
Kitchen/Dining Room - 5.49 x 2.50 (18'0" x 8'2") - With a range of fitted wall and base units with marble effect worktops over and worktop downlights. Inset stainless steel 1 1/2 bowl sink with drainer and mixer tap over. Integrated dishwasher, fridge/freezer, oven and gas hob with extractor over. Space and plumbing for washing machine.
Dining area with radiator and uPVC bay window to front aspect.
Sitting Room - 4.71 x 4.01 (15'5" x 13'1") - With storage cupboard, radiator, uPVC window and French doors to garden.
First Floor -
Landing - With airing cupboard and access to loft space.
Bedroom 1 - 4.21 x 2.50 (13'9" x 8'2") - With fitted wardrobes, radiator, uPVC window to front aspect, door leading to:
En Suite Shower Room - With low level WC, wall mounted hand wash basin and shower cubicle.
Bedroom 2 - 3.41 x 2.50 (11'2" x 8'2") - With radiator, uPVC window to rear aspect.
Bedroom 3 - 3.13 x 2.21 (10'3" x 7'3") - With uPVC window to front aspect, radiator.
Bathroom - With panelled bath with shower attachment, low level WC, wall mounted hand wash basin, uPVC window to rear aspect.
Outside - The property benefits from driveway parking to the side, with access leading to:
The South facing rear garden, laid mainly with artifical turf, patio area and a raised, decking seating area ideal for entertaining.
Property Information - Maintenance fee to Remus Management Ltd of £133.16 Per Annum
EPC (B)
Tenure - Freehold
Council Tax Band - (C) West Suffolk
Property Type - Semi Detached
Property Construction - Standard
Number & Types of Room - Please refer to the floorplan
Square Footage - 883
Parking - 2 driveway spaces
Electric Supply - Mains Supply
Water Supply - Mains Supply
Sewerage - Mains
Heating sources - Gas
Broadband Connected - Yes
Broadband Type - Ultrafast Available Max download 1000 MbpsMax upload 220 Mbps
Mobile Signal/Coverage - Indoor and Outdoor Coverage Good
Rights of Way, Easements, Covenants - None that the seller is aware of