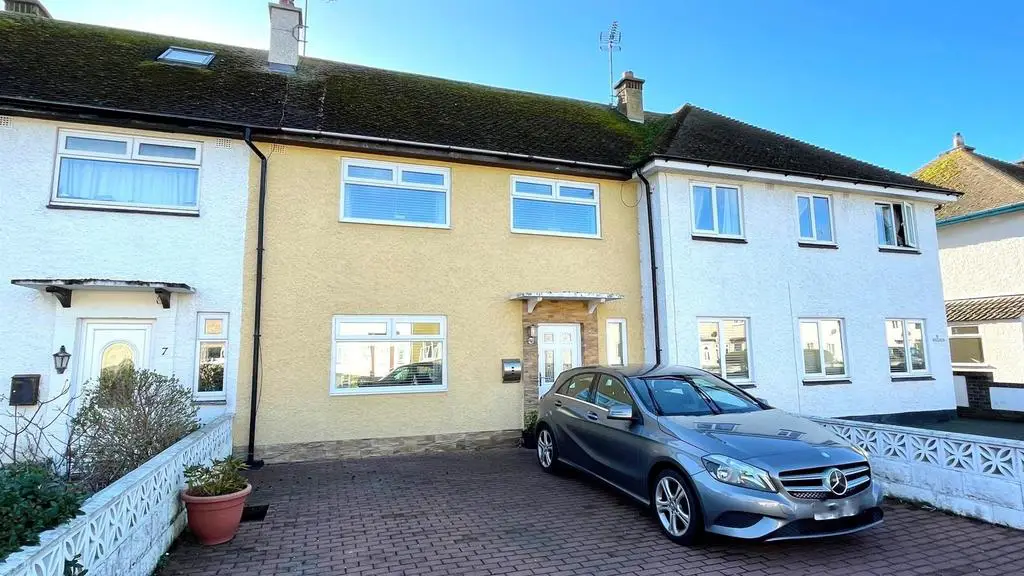
House For Sale £239,950
THIS BEAUTIFULLY PRESENTED AND UPDATED TERRACED THREE BEDROOM MID TERRACED FAMILY SIZE HOME is situated on the level, close to Primary School local shops and the West Shore Promenade and approximately ? a mile of Llandudno Town Centre. The accommodation briefly comprises:- reception hall; lounge with double opening doors to the dining room; re-fitted kitchen with integrated appliances; rear porch; rear utility room with modern combination boiler and w.c; first floor landing; 3 bedrooms and an updated 3-piece shower room. The property features gas fired central, upvc double glazed windows. Outside - brick paved front garden with off road parking for 2 cars, rear garden with lawn, flowerbeds, patio area and garden store.
The Accommodation Comprises:- -
Front Door - Upvc double glazed door into:-
Reception Hall - Inset downlighters, double radiator, wall tiling feature.
Lounge - 4.06m x 3.90m max (13'3" x 12'9" max) - Multi fuel log burner- oak mantel and slate hearth., feature wall tiling, inset downlighters, double radiator, double doors to dining room.
Dining Room - 2.50m x 2.40m (8'2" x 7'10") - Upvc double glazed french doors to rear garden, radiator, downlighters.
Kitchen - 4.08m x 2.47m (13'4" x 8'1") - Range of wall base and drawer units in navy and cream with complementary worktops and splashbacks, integral 'Beko' dishwasher, 1? bowl porcelain sink and drainer with mixer taps, integral double electric oven and 5 ring gas hob with chimney style extractor fan above. Upvc double glazed door to rear porch.
Rear Porch - Upvc double glazed door to rear garden, space for fridge freezer, downlighters.
Separate Wc/ Utility - WC, plumbing for a washing machine, radiator, 'Worcester' gas central heating boiler.
Stairs to first floor.
First Floor Landing - Loft hatch access, airing cupboard with shelving.
Bedroom 1 - 4.08m x 2.50m (13'4" x 8'2") - Built in wardrobes with louvre doors, inset downlighters, double radiator.
Bedroom 2 - 3.67m x 2.91m (12'0" x 9'6" ) - Built in wardrobe with louvre doors, double radiator.
Bedroom 3 - 2.92m x 2.68m max (9'6" x 8'9" max) - Double radiator.
3-Piece Modern Shower Room - Large walk in shower with glass shower screen, drench and hand held shower heads (mains), pedestal wash hand basin, low flush wc, radiator, feature wall and floor tiling, inset downlighters.
Outside -
Front Garden - Block paved garden with dwarf wall boundary.
Rear Garden - Paved patio seating area, lawned areas with raised planted beds, timber log store, metal shed, fence and wall boundary.
Tenure - Freehold -
Council Tax Band - Is 'C' obtained from
The Accommodation Comprises:- -
Front Door - Upvc double glazed door into:-
Reception Hall - Inset downlighters, double radiator, wall tiling feature.
Lounge - 4.06m x 3.90m max (13'3" x 12'9" max) - Multi fuel log burner- oak mantel and slate hearth., feature wall tiling, inset downlighters, double radiator, double doors to dining room.
Dining Room - 2.50m x 2.40m (8'2" x 7'10") - Upvc double glazed french doors to rear garden, radiator, downlighters.
Kitchen - 4.08m x 2.47m (13'4" x 8'1") - Range of wall base and drawer units in navy and cream with complementary worktops and splashbacks, integral 'Beko' dishwasher, 1? bowl porcelain sink and drainer with mixer taps, integral double electric oven and 5 ring gas hob with chimney style extractor fan above. Upvc double glazed door to rear porch.
Rear Porch - Upvc double glazed door to rear garden, space for fridge freezer, downlighters.
Separate Wc/ Utility - WC, plumbing for a washing machine, radiator, 'Worcester' gas central heating boiler.
Stairs to first floor.
First Floor Landing - Loft hatch access, airing cupboard with shelving.
Bedroom 1 - 4.08m x 2.50m (13'4" x 8'2") - Built in wardrobes with louvre doors, inset downlighters, double radiator.
Bedroom 2 - 3.67m x 2.91m (12'0" x 9'6" ) - Built in wardrobe with louvre doors, double radiator.
Bedroom 3 - 2.92m x 2.68m max (9'6" x 8'9" max) - Double radiator.
3-Piece Modern Shower Room - Large walk in shower with glass shower screen, drench and hand held shower heads (mains), pedestal wash hand basin, low flush wc, radiator, feature wall and floor tiling, inset downlighters.
Outside -
Front Garden - Block paved garden with dwarf wall boundary.
Rear Garden - Paved patio seating area, lawned areas with raised planted beds, timber log store, metal shed, fence and wall boundary.
Tenure - Freehold -
Council Tax Band - Is 'C' obtained from