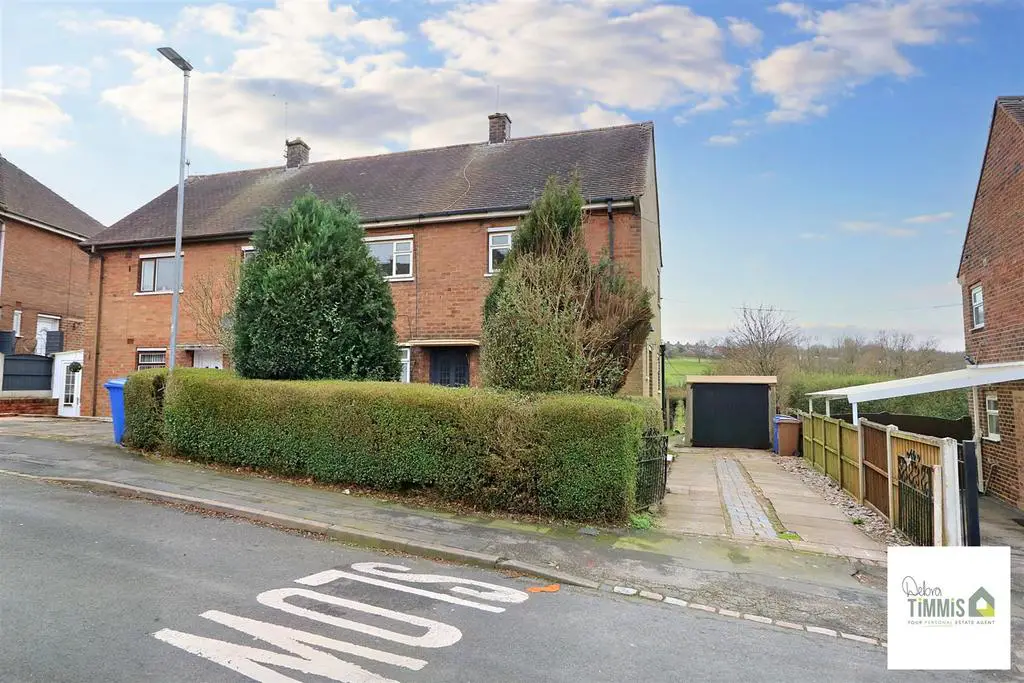
House For Sale £145,000
A good sized THREE BEDROOM semi we have for you here -
In SMALLTHORNE with amenities so very near -
A blank canvas so you can make the property your own -
Somewhere beautiful to call your new home -
A lounge, breakfast kitchen, lobby, utility and WC on the ground floor -
Plus a shower room, need I say more? -
If this sounds like the ideal property for you -
Then pick up the phone and arrange to view!
Great opportunity if you are looking for a property where you can move straight into. This property has recently been updated by its current owner, the accommodation comprises, entrance hallway, lounge, newly fitted kitchen, utility and WC. On the first floor there is a landing, cupboard housing gas central heating boiler, three bedrooms and shower room. Double glazing s stated. Front and rear gardens with open aspect at the rear elevation. Driveway and garage. Ideally positioned within a popular location, just a short walk away from excellent commuter links. No upward chain. Early internal inspection highly recommended.
Entrance Hall - Stairs off to the first floor.
Lounge - 5.98 x 3.20 (19'7" x 10'5") - Duel aspect double glazed windows. Radiator. Feature surround inset and hearth housing electric fire.
Breakfast Kitchen - 3.49 x 3.46 (11'5" x 11'4") - Beautifully presented fitted kitchen with a range of wall mounted units, worktops incorporating drawers and cupboards below. Four ring gas hob and built-in oven. Extractor hood. Stainless steel sink and single drainer, mixer tap. Space for appliances. Radiator. Useful storage cupboard. Space for dining table. Two double glazed windows.
Lobby - With side door access.
Utility Room - 1.32 x 1.22 (4'3" x 4'0") - Double glazed window. Worktop. Double glazed window.
Separate Wc - 1.19 x 0.90 (3'10" x 2'11") - Double glazed window to the side aspect. Low level WC.
First Floor -
Landing - Cupboard housing gas central heating boiler.
Bedroom One - 4.18 max x 3.50 max narrowing to 2.52 (13'8" max x - Double glazed window. Radiator.
Bedroom Two - 3.26 x 3.20 (10'8" x 10'5") - Double glazed window to the front aspect. Radiator.
Bedroom Three - 3.23 max x 2.61 max (10'7" max x 8'6" max) - Double glazed window. Radiator.
Shower Room - 2.28 x 1.69 (7'5" x 5'6") - Suite comprises, corner shower cubicle housing mains shower, pedestal wash hand basin and low level WC. Heated towel rail. Double glazed window.
Externally - To the front there is a gravelled feature garden with maturing trees. Driveway providing ample off road parking with access to the garage. To the rear aspect the garden area is laid to lawn. Ornate feature pond. Open aspect to the rear elevation.
In SMALLTHORNE with amenities so very near -
A blank canvas so you can make the property your own -
Somewhere beautiful to call your new home -
A lounge, breakfast kitchen, lobby, utility and WC on the ground floor -
Plus a shower room, need I say more? -
If this sounds like the ideal property for you -
Then pick up the phone and arrange to view!
Great opportunity if you are looking for a property where you can move straight into. This property has recently been updated by its current owner, the accommodation comprises, entrance hallway, lounge, newly fitted kitchen, utility and WC. On the first floor there is a landing, cupboard housing gas central heating boiler, three bedrooms and shower room. Double glazing s stated. Front and rear gardens with open aspect at the rear elevation. Driveway and garage. Ideally positioned within a popular location, just a short walk away from excellent commuter links. No upward chain. Early internal inspection highly recommended.
Entrance Hall - Stairs off to the first floor.
Lounge - 5.98 x 3.20 (19'7" x 10'5") - Duel aspect double glazed windows. Radiator. Feature surround inset and hearth housing electric fire.
Breakfast Kitchen - 3.49 x 3.46 (11'5" x 11'4") - Beautifully presented fitted kitchen with a range of wall mounted units, worktops incorporating drawers and cupboards below. Four ring gas hob and built-in oven. Extractor hood. Stainless steel sink and single drainer, mixer tap. Space for appliances. Radiator. Useful storage cupboard. Space for dining table. Two double glazed windows.
Lobby - With side door access.
Utility Room - 1.32 x 1.22 (4'3" x 4'0") - Double glazed window. Worktop. Double glazed window.
Separate Wc - 1.19 x 0.90 (3'10" x 2'11") - Double glazed window to the side aspect. Low level WC.
First Floor -
Landing - Cupboard housing gas central heating boiler.
Bedroom One - 4.18 max x 3.50 max narrowing to 2.52 (13'8" max x - Double glazed window. Radiator.
Bedroom Two - 3.26 x 3.20 (10'8" x 10'5") - Double glazed window to the front aspect. Radiator.
Bedroom Three - 3.23 max x 2.61 max (10'7" max x 8'6" max) - Double glazed window. Radiator.
Shower Room - 2.28 x 1.69 (7'5" x 5'6") - Suite comprises, corner shower cubicle housing mains shower, pedestal wash hand basin and low level WC. Heated towel rail. Double glazed window.
Externally - To the front there is a gravelled feature garden with maturing trees. Driveway providing ample off road parking with access to the garage. To the rear aspect the garden area is laid to lawn. Ornate feature pond. Open aspect to the rear elevation.