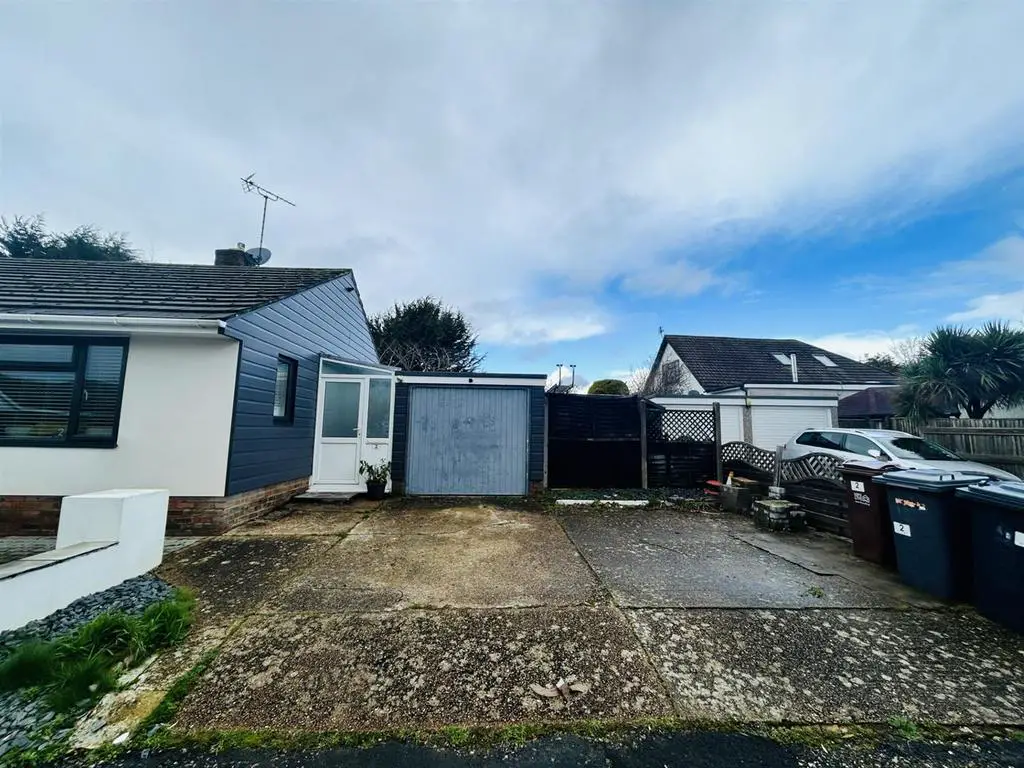
House For Sale £387,000
Brook Gamble are delighted to offer this extremely well presented two bedroom DETACHED BUNGALOW, located in the popular Polegate area. The property is in easy reach of local amenities in the high street, and Polegate station. IMMACULATELY PRESENTED THROUGHOUT with MODERN FITTED KITCHEN with BUILT-IN APPLIANCES, MODERN BATHROOM, double glazing, gas central heating, GARAGE PLUS OFF ROAD PARKING FOR TWO VEHICLES and LOW MAINTENANCE REAR GARDEN. Must see property. Sole Agents.
Double glazed door to:
Entrance Porch - Recessed ceiling spotlights. Internal door to:
Entrance Hall - Radiator. Hatch to loft. High quality vinyl tile flooring through to kitchen and bathroom.
Lounge - 4.50m x 3.94m (14'9" x 12'11") - Radiator. Double glazed window to front aspect. Double glazed window to side aspect.
Kitchen - 3.07m x 2.87m (10'1" x 9'5") - Fitted with a range of gloss fronted wall and base units. One and a half bowl sink unit with mixer tap. Complementary work surface. Inset Zanussi gas hob with extractor hood above and electric oven below. Fitted fridge freezer. Fitted dishwasher. Contemporary radiator. High quality vinyl tile flooring. Double glazed window to rear aspect. Door to:
Covered Passageway - Double glazed door, with side screen, to front. Double glazed door to rear giving access to rear garden. Access to garage.
Bedroom 1 - 3.96m x 3.20m (13'0" x 10'6") - Built-in wardrobes. Radiator. Double aspect with double glazed windows to front and side.
Bedroom 2 - 3.43m x 2.87m (11'3" x 9'5") - Radiator. Double glazed window to rear aspect.
Batrhoom - White suite comprising panelled bath with mixer tap and shower attachment, low level WC and wash hand basin with mixer tap and vanity cupboard below. Contemporary radiator. Tiled walls. Quality vinyl tile flooring. Two opaque double glazed windows to rear.
Outside - The property enjoys the benefits of front and rear gardens. The front garden is laid to slate chippings and brick paving for low maintenance. There is a paved pathway to the front door and the garden is enclosed by low wall. Double driveway leads to:
Garage - Up and over door. Power and light connected. Space and plumbing for washing machine. Space for further appliance with fitted worktop over. Double glazed window to rear. Access to covered passage.
Rear Garden - The rear garden is laid to artificial lawn with paving and shingle areas. The garden contains an attractive variety of mature shrubs and plants. There is a timber shed and the garden is enclosed by timber fencing.
Other Information - Council Tax Band D
Total floor area 67 square metres
Double glazed door to:
Entrance Porch - Recessed ceiling spotlights. Internal door to:
Entrance Hall - Radiator. Hatch to loft. High quality vinyl tile flooring through to kitchen and bathroom.
Lounge - 4.50m x 3.94m (14'9" x 12'11") - Radiator. Double glazed window to front aspect. Double glazed window to side aspect.
Kitchen - 3.07m x 2.87m (10'1" x 9'5") - Fitted with a range of gloss fronted wall and base units. One and a half bowl sink unit with mixer tap. Complementary work surface. Inset Zanussi gas hob with extractor hood above and electric oven below. Fitted fridge freezer. Fitted dishwasher. Contemporary radiator. High quality vinyl tile flooring. Double glazed window to rear aspect. Door to:
Covered Passageway - Double glazed door, with side screen, to front. Double glazed door to rear giving access to rear garden. Access to garage.
Bedroom 1 - 3.96m x 3.20m (13'0" x 10'6") - Built-in wardrobes. Radiator. Double aspect with double glazed windows to front and side.
Bedroom 2 - 3.43m x 2.87m (11'3" x 9'5") - Radiator. Double glazed window to rear aspect.
Batrhoom - White suite comprising panelled bath with mixer tap and shower attachment, low level WC and wash hand basin with mixer tap and vanity cupboard below. Contemporary radiator. Tiled walls. Quality vinyl tile flooring. Two opaque double glazed windows to rear.
Outside - The property enjoys the benefits of front and rear gardens. The front garden is laid to slate chippings and brick paving for low maintenance. There is a paved pathway to the front door and the garden is enclosed by low wall. Double driveway leads to:
Garage - Up and over door. Power and light connected. Space and plumbing for washing machine. Space for further appliance with fitted worktop over. Double glazed window to rear. Access to covered passage.
Rear Garden - The rear garden is laid to artificial lawn with paving and shingle areas. The garden contains an attractive variety of mature shrubs and plants. There is a timber shed and the garden is enclosed by timber fencing.
Other Information - Council Tax Band D
Total floor area 67 square metres