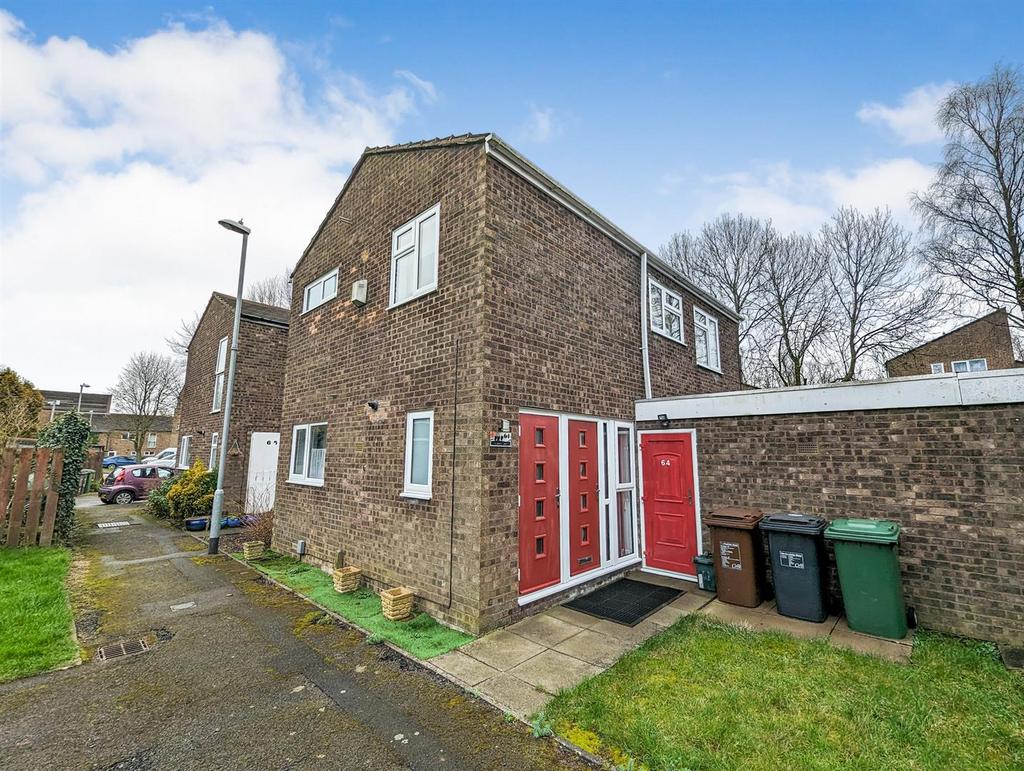
House For Sale £230,000
Stuart Charles are delighted to offer for sale this three bedroom detached home located in a cul de sac in the Danesholme area. The accommodation on offer comprises of to the ground floor is the kitchen, guest WC, and open plan lounge/diner with French doors to the garden. To the first floor are three well proportioned rooms and a bathroom. Outside to the front is a path leading to the courtesy door to the garage and the front door. To the rear the garden has a patio that leads to a laid lawn area, with access to the driveway and garage, all enclosed by timber fence surround. The garden also benefits from a good level of privacy as it is not overlooked. Call now to book a viewing!!!
Entrance Hall - Entered via a double glazed door, radiator, doors to:
Guest Wc - Featuring a two piece suite with a low level pedestal, a low level wash hand basin, wall mounted boiler, double glazed window to front elevation.
Kitchen - 2.92m x 2.92m (9'07 x 9'07) - Fitted to comprise a range of base and eye level units with a single sink and drainer, space for free standing range cooker, space for washing machine, space for low level fridge, double glazed window to side elevation.
Lounge/Diner - 6.27m max x 5.08m max (20'07 max x 16'08 max) - Radiator, double glazed windows to the rear and side elevation, double glazed French doors to the rear elevation, under stairs storage, tv point, stairs rising to first floor landing.
Landing - Loft access, doors to:
Bedroom One - 5.11m x 2.74m (16'09 x 9'00) - Double glazed windows to the side and rear elevation, radiator.
Bedroom Two - 3.73m x 3.43m (12'03 x 11'03) - Double glazed windows to the front elevation, two built in wardrobes, radiator.
Bedroom Three - 3.25m x 1.96m (10'08 x 6'05) - Double glazed windows to the side elevation, radiator.
Bathroom - 2.26m x 1.98m (7'05 x 6'06) - Fitted to comprise a three piece suite consisting of a panel bath and shower over, low level pedestal and wash hand basin, radiator, double glazed window to front elevation.
Outside - To the front is a path leading to the courtesy door to the garage and the front door.
To the rear the garden has a patio that leads to a laid lawn area, with access to the driveway and garage, all enclosed by timber fence surround
Garage - Up and over doors, courtesy doors to front and back elevation.
Entrance Hall - Entered via a double glazed door, radiator, doors to:
Guest Wc - Featuring a two piece suite with a low level pedestal, a low level wash hand basin, wall mounted boiler, double glazed window to front elevation.
Kitchen - 2.92m x 2.92m (9'07 x 9'07) - Fitted to comprise a range of base and eye level units with a single sink and drainer, space for free standing range cooker, space for washing machine, space for low level fridge, double glazed window to side elevation.
Lounge/Diner - 6.27m max x 5.08m max (20'07 max x 16'08 max) - Radiator, double glazed windows to the rear and side elevation, double glazed French doors to the rear elevation, under stairs storage, tv point, stairs rising to first floor landing.
Landing - Loft access, doors to:
Bedroom One - 5.11m x 2.74m (16'09 x 9'00) - Double glazed windows to the side and rear elevation, radiator.
Bedroom Two - 3.73m x 3.43m (12'03 x 11'03) - Double glazed windows to the front elevation, two built in wardrobes, radiator.
Bedroom Three - 3.25m x 1.96m (10'08 x 6'05) - Double glazed windows to the side elevation, radiator.
Bathroom - 2.26m x 1.98m (7'05 x 6'06) - Fitted to comprise a three piece suite consisting of a panel bath and shower over, low level pedestal and wash hand basin, radiator, double glazed window to front elevation.
Outside - To the front is a path leading to the courtesy door to the garage and the front door.
To the rear the garden has a patio that leads to a laid lawn area, with access to the driveway and garage, all enclosed by timber fence surround
Garage - Up and over doors, courtesy doors to front and back elevation.
