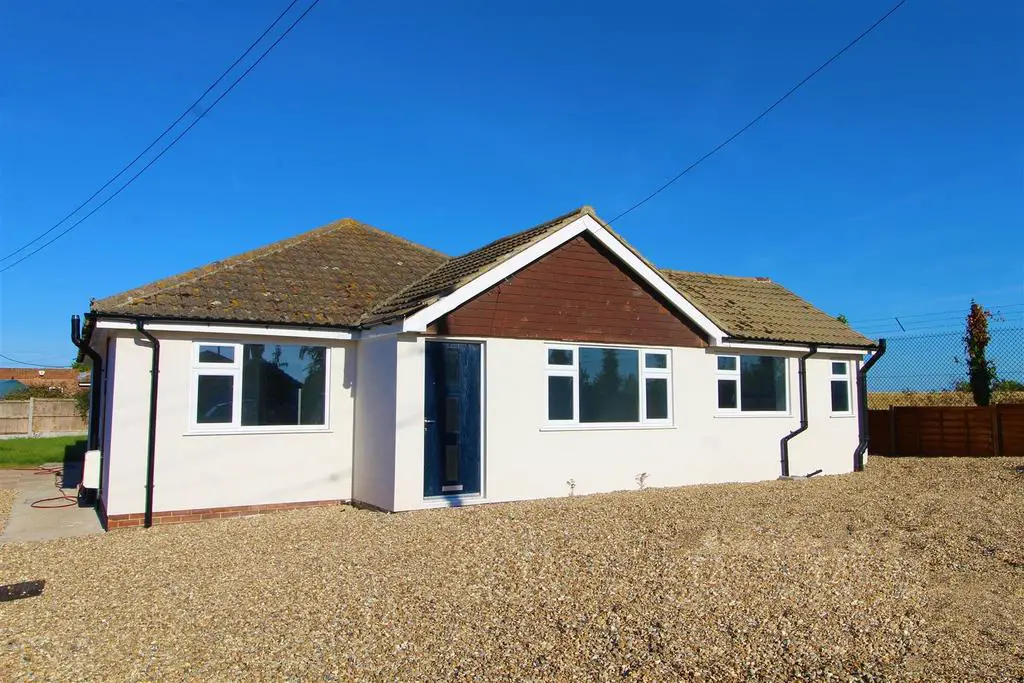
House For Rent £1,900
SIMPLY STUNNING FAMILY HOME! CLIFFSEND AVAILABLE APRIL 2024
This beautiful detached bungalow can be found in the ever popular, quiet and private Arundel Road, Cliffsend. This versatile property creates a flexible and spacious space for modern living. Whether you are looking for a home for the family or to share, this home offers space in abundance including a quiet area where you can work from home. The property is just 3/4 mile from the sea and amazing walks along the nature reserve. Arundel Road is an unmade, private road and the nearest shop is just a 5 minute drive away.
The property comprises of FOUR spacious double bedrooms with one bedroom benefiting an ensuite, Large fitted modern kitchen/dining room, lounge through double doors to the conservatory, family bathroom and the all important separate cloakroom.
Externally there is a beautiful sunny aspect rear garden that can be enjoyed at any time of year. To the front, this property boasts off street parking for several vehicles. as well as a stunning view out over the estuary, nature reserve and out to sea!
The council tax band is D, the deposit is 5 weeks rent and the EPC - B - Deposit is 5 weeks rent.
The landlord may consider 1 small pet
APPLICANTS WILL BE REQUIRED TO SHOW A MINIMUM TOTAL INCOME OF £54,000 PER ANNUM FOR SUFFICIENT AFFORDABILITY FOR THIS PROPERTY.
Call TMS today to arrange an accompanied viewing, we are available 7 days a week
Entrance - Entry to the property is via the front garden path to porch, internal door to central reception hall.
Lounge - 4.52 x 3.92 (14'9" x 12'10") - French doors to conservatory, window to side, feature fire surround.
Kitchen/Dining Room - 5.71 x 3.00 (18'8" x 9'10") - Door and window to side, window to rear, range of wall and base units with inset sink and drainer. Wall mounted boiler.
Main Bedroom - 3.66 x 3.53 (12'0" x 11'6") - Window to front, walk through to;
Bedroom Two - 3.00 x 2.97 (9'10" x 9'8" ) - Window to side, built in storage
Bedroom Three - 3.53 x 2.64 (11'6" x 8'7") - Window to front.
En-Suite - 2.64 x 1.44 (8'7" x 4'8" ) -
Bedroom Four - 3.70 x 3.67 (12'1" x 12'0" ) -
Bathroom - 2.20 x 2.17 (7'2" x 7'1") - Window to side, panel bath wash hand basin
Cloakroom - 1.80 x 0.89 (5'10" x 2'11") - NOT fitted with w low level flush WC but does have the plumbing to fit one.
Conservatory - 3.86 x 1.79 (12'7" x 5'10") - UPVC double glazed conservatory with French doors to garden
Garden - There are gardens to the front side and rear which are predominantly laid to lawn with mature trees and shrubs.
This beautiful detached bungalow can be found in the ever popular, quiet and private Arundel Road, Cliffsend. This versatile property creates a flexible and spacious space for modern living. Whether you are looking for a home for the family or to share, this home offers space in abundance including a quiet area where you can work from home. The property is just 3/4 mile from the sea and amazing walks along the nature reserve. Arundel Road is an unmade, private road and the nearest shop is just a 5 minute drive away.
The property comprises of FOUR spacious double bedrooms with one bedroom benefiting an ensuite, Large fitted modern kitchen/dining room, lounge through double doors to the conservatory, family bathroom and the all important separate cloakroom.
Externally there is a beautiful sunny aspect rear garden that can be enjoyed at any time of year. To the front, this property boasts off street parking for several vehicles. as well as a stunning view out over the estuary, nature reserve and out to sea!
The council tax band is D, the deposit is 5 weeks rent and the EPC - B - Deposit is 5 weeks rent.
The landlord may consider 1 small pet
APPLICANTS WILL BE REQUIRED TO SHOW A MINIMUM TOTAL INCOME OF £54,000 PER ANNUM FOR SUFFICIENT AFFORDABILITY FOR THIS PROPERTY.
Call TMS today to arrange an accompanied viewing, we are available 7 days a week
Entrance - Entry to the property is via the front garden path to porch, internal door to central reception hall.
Lounge - 4.52 x 3.92 (14'9" x 12'10") - French doors to conservatory, window to side, feature fire surround.
Kitchen/Dining Room - 5.71 x 3.00 (18'8" x 9'10") - Door and window to side, window to rear, range of wall and base units with inset sink and drainer. Wall mounted boiler.
Main Bedroom - 3.66 x 3.53 (12'0" x 11'6") - Window to front, walk through to;
Bedroom Two - 3.00 x 2.97 (9'10" x 9'8" ) - Window to side, built in storage
Bedroom Three - 3.53 x 2.64 (11'6" x 8'7") - Window to front.
En-Suite - 2.64 x 1.44 (8'7" x 4'8" ) -
Bedroom Four - 3.70 x 3.67 (12'1" x 12'0" ) -
Bathroom - 2.20 x 2.17 (7'2" x 7'1") - Window to side, panel bath wash hand basin
Cloakroom - 1.80 x 0.89 (5'10" x 2'11") - NOT fitted with w low level flush WC but does have the plumbing to fit one.
Conservatory - 3.86 x 1.79 (12'7" x 5'10") - UPVC double glazed conservatory with French doors to garden
Garden - There are gardens to the front side and rear which are predominantly laid to lawn with mature trees and shrubs.