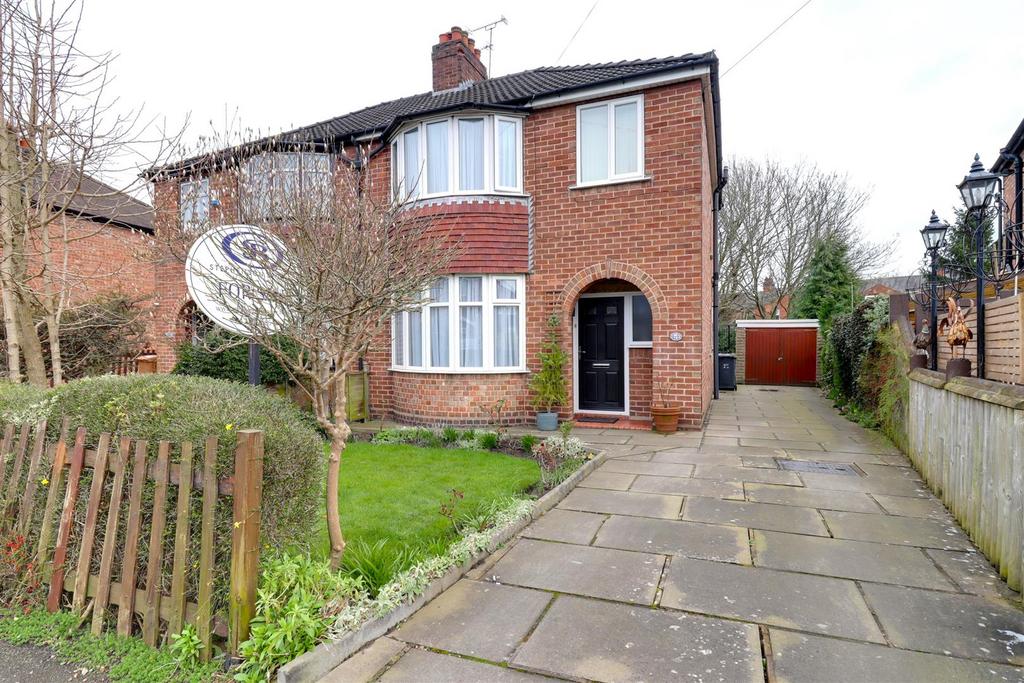
House For Sale £180,000
Looking for a traditional property with period features in a sought after location? Look no further! This delightful semi detached home sits in a quiet residential location with NO ONWARD CHAIN and offers well proportioned accommodation as well as being close to an abundance of local amenities and good schools! The accommodation briefly comprises of a welcoming entrance hall with ORIGINAL PARQUET FLOORING, you then have THREE RECEPTION ROOMS, a fitted kitchen, utility room and a most useful downstairs W.C. To the first floor we have TWO DOUBLE BEDROOMS, a comfortable single bedroom and the four piece bathroom suite completes the accommodation. Externally, the property is located in a quiet residential area and sits amongst similar properties. There is a private driveway providing ample off road parking and leading to the detached garage which has light and power. To the front, there is a neat front garden stocked with mature plants and shrubs including a beautiful mature Magnolia tree. To the rear, the garden is fully enclosed and is completely unoverlooked. With a large patio space which is terraced down to the lawn, this enchanting garden provides a haven of peace and tranquillity as well as an abundance of wildlife! To secure your viewing, please call our office today!
Entrance Hall - Double glazed entrance door with window to the side. Parquet flooring. Under stairs storage cupboard. Radiator.
Dining Room - 4.104 x 3.647 (13'5" x 11'11") - Double glazed bay window to the front elevation. Parquet flooring. Radiator.
Lounge - 3.641 x 3.342 (11'11" x 10'11") - Original 'Crittall' windows and door leading to the conservatory. Parquet flooring. Radiator.
Conservatory - 3.334 x 2.468 (10'11" x 8'1") - Double glazed with door leading to the rear garden. Woodblock flooring.
Kitchen - 3.537 x 2.877 (11'7" x 9'5") - Double glazed window to the side elevation. Having a range of wall and base units with worktop over. Space for a cooker, washing machine, dishwasher and fridge. One and a half bowl stainless steel sink with drainer adjacent.
Utility Room - 1.385 x 1.046 (4'6" x 3'5") - Double glazed door leading to the rear garden. Space for a tumble dryer.
W.C - Modesty double glazed window to the side elevation. Low level W.C. Radiator.
Stairs To First Floor - Double glazed window to the side elevation. Loft access.
Bedroom One - 4.136 x 3.393 (into bay) (13'6" x 11'1" (into bay) - Double glazed bay window. Radiator.
Bedroom Two - 3.58m x 3.02m (11'9" x 9'11") - Double glazed window to the rear elevation. Radiator.
Bedroom Three - 2.112 x 2.043 (6'11" x 6'8") - Double glazed window to the front elevation. Radiator.
Bathroom - Modesty double glazed window to the rear elevation. Panelled bath. Shower enclosure with electric shower as fitted. Pedestal wash hand basin. Low level W.C. Storage cupboard. Chrome ladder radiator.
Externally - The property is located in a quiet residential area and sits amongst similar properties. There is a private driveway providing ample off road parking and leading to the detached garage which has light and power. To the front, there is a neat front garden stocked with mature plants and shrubs including a beautiful mature Magnolia tree. To the rear, the garden is fully enclosed and is completely unoverlooked.
Council Tax - Band B.
Tenure - We understand from the vendor that the property is freehold. We would however recommend that your solicitor check the tenure prior to exchange of contracts.
Need To Sell? - For a FREE valuation please call or e-mail and we will be happy to assist.
Entrance Hall - Double glazed entrance door with window to the side. Parquet flooring. Under stairs storage cupboard. Radiator.
Dining Room - 4.104 x 3.647 (13'5" x 11'11") - Double glazed bay window to the front elevation. Parquet flooring. Radiator.
Lounge - 3.641 x 3.342 (11'11" x 10'11") - Original 'Crittall' windows and door leading to the conservatory. Parquet flooring. Radiator.
Conservatory - 3.334 x 2.468 (10'11" x 8'1") - Double glazed with door leading to the rear garden. Woodblock flooring.
Kitchen - 3.537 x 2.877 (11'7" x 9'5") - Double glazed window to the side elevation. Having a range of wall and base units with worktop over. Space for a cooker, washing machine, dishwasher and fridge. One and a half bowl stainless steel sink with drainer adjacent.
Utility Room - 1.385 x 1.046 (4'6" x 3'5") - Double glazed door leading to the rear garden. Space for a tumble dryer.
W.C - Modesty double glazed window to the side elevation. Low level W.C. Radiator.
Stairs To First Floor - Double glazed window to the side elevation. Loft access.
Bedroom One - 4.136 x 3.393 (into bay) (13'6" x 11'1" (into bay) - Double glazed bay window. Radiator.
Bedroom Two - 3.58m x 3.02m (11'9" x 9'11") - Double glazed window to the rear elevation. Radiator.
Bedroom Three - 2.112 x 2.043 (6'11" x 6'8") - Double glazed window to the front elevation. Radiator.
Bathroom - Modesty double glazed window to the rear elevation. Panelled bath. Shower enclosure with electric shower as fitted. Pedestal wash hand basin. Low level W.C. Storage cupboard. Chrome ladder radiator.
Externally - The property is located in a quiet residential area and sits amongst similar properties. There is a private driveway providing ample off road parking and leading to the detached garage which has light and power. To the front, there is a neat front garden stocked with mature plants and shrubs including a beautiful mature Magnolia tree. To the rear, the garden is fully enclosed and is completely unoverlooked.
Council Tax - Band B.
Tenure - We understand from the vendor that the property is freehold. We would however recommend that your solicitor check the tenure prior to exchange of contracts.
Need To Sell? - For a FREE valuation please call or e-mail and we will be happy to assist.
