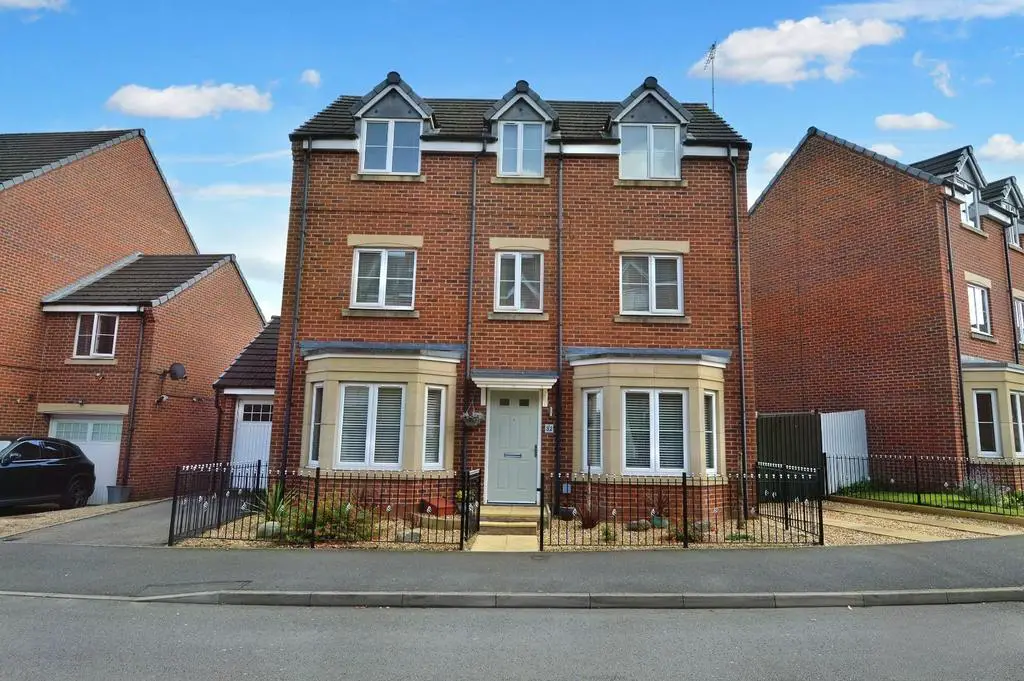
House For Sale £375,000
* WOW * PREVIOUSLY FIVE BEDROOMS * OUTSTANDING EXECUTIVE DETACHED FAMILY HOME * EARLY VIEWING ESSENTIAL *
Webbs Estate Agents have pleasure in offering this very well-presented executive detached family home. This property was originally designed as a three-storey detached residence with five bedrooms. However, the current owners have recently renovated and reimagined it thoughtfully. It has been transformed into a spacious and welcoming family home with four double bedrooms and a range of modern amenities.
The ground floor has been extended to create a modern open-plan living area, which includes a dining space and a kitchen. This is perfect for hosting family gatherings and entertaining guests. The kitchen has modern integrated appliances, including a five-ring gas hob with a downdraft extractor, a separate hide/slide NEFF oven with an additional oven, a dishwasher and a fridge. Furthermore, there is a separate living room that provides a cosy and private retreat.
VIEWING IS ESSENTIAL !!
Hallway -
Guests Wc -
Lounge - 2.89m x 5.04m (9'5" x 16'6") -
Dining Room - 2.78m x 4.70m (9'1" x 15'5") -
Kitchen/Diner - 5.57m x 3.61m (18'3" x 11'10") -
Utility - 2.46m x 2.12m (8'0" x 6'11") -
First Floor -
Landing -
Bedroom 2 - 5.09m x 2.76m (16'8" x 9'0") -
Bedroom 3 - 2.84m x 2.71m (9'3" x 8'10") -
En-Suite - 2.98m x 1.36m (9'9" x 4'5") -
Second Floor -
Landing -
Master Bedroom - 5.10m x 2.92m (16'8" x 9'6") -
En-Suite - 3.12m x 1.37m (10'2" x 4'5") -
Bedroom 4 - 2.81m x 2.55m (9'2" x 8'4") -
Bathroom - 2.84m x 2.40m (9'3" x 7'10") -
Webbs Estate Agents have pleasure in offering this very well-presented executive detached family home. This property was originally designed as a three-storey detached residence with five bedrooms. However, the current owners have recently renovated and reimagined it thoughtfully. It has been transformed into a spacious and welcoming family home with four double bedrooms and a range of modern amenities.
The ground floor has been extended to create a modern open-plan living area, which includes a dining space and a kitchen. This is perfect for hosting family gatherings and entertaining guests. The kitchen has modern integrated appliances, including a five-ring gas hob with a downdraft extractor, a separate hide/slide NEFF oven with an additional oven, a dishwasher and a fridge. Furthermore, there is a separate living room that provides a cosy and private retreat.
VIEWING IS ESSENTIAL !!
Hallway -
Guests Wc -
Lounge - 2.89m x 5.04m (9'5" x 16'6") -
Dining Room - 2.78m x 4.70m (9'1" x 15'5") -
Kitchen/Diner - 5.57m x 3.61m (18'3" x 11'10") -
Utility - 2.46m x 2.12m (8'0" x 6'11") -
First Floor -
Landing -
Bedroom 2 - 5.09m x 2.76m (16'8" x 9'0") -
Bedroom 3 - 2.84m x 2.71m (9'3" x 8'10") -
En-Suite - 2.98m x 1.36m (9'9" x 4'5") -
Second Floor -
Landing -
Master Bedroom - 5.10m x 2.92m (16'8" x 9'6") -
En-Suite - 3.12m x 1.37m (10'2" x 4'5") -
Bedroom 4 - 2.81m x 2.55m (9'2" x 8'4") -
Bathroom - 2.84m x 2.40m (9'3" x 7'10") -
Houses For Sale Cowslip Close
Houses For Sale Comfrey Close
Houses For Sale Lupin Drive
Houses For Sale Gravel Lane
Houses For Sale Orchid Close
Houses For Sale Thistle Drive
Houses For Sale Colliers Way
Houses For Sale Stafford Road
Houses For Sale Buttercup Close
Houses For Sale Teddesley Way
Houses For Sale Heathbank Drive
Houses For Sale Pillaton Drive
Houses For Sale Comfrey Close
Houses For Sale Lupin Drive
Houses For Sale Gravel Lane
Houses For Sale Orchid Close
Houses For Sale Thistle Drive
Houses For Sale Colliers Way
Houses For Sale Stafford Road
Houses For Sale Buttercup Close
Houses For Sale Teddesley Way
Houses For Sale Heathbank Drive
Houses For Sale Pillaton Drive
