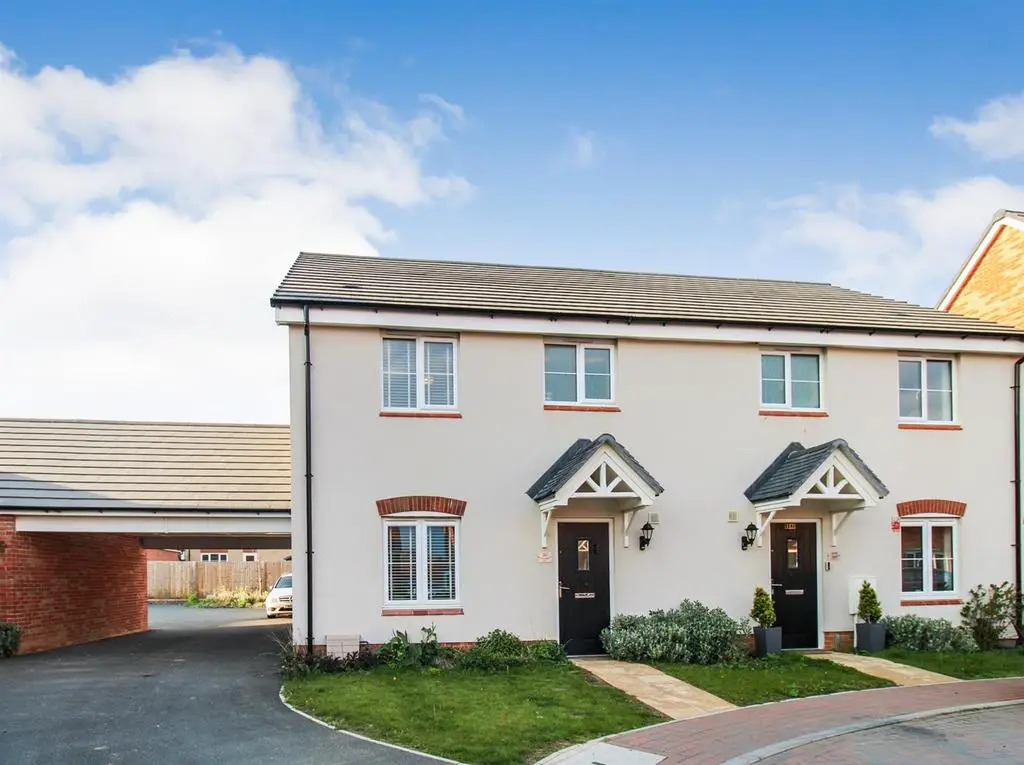
House For Sale £260,000
Stuart Charles are delighted to offer for sale this three bedroom semi detached home located in the popular Priors Hall Park area of Corby. Located within walking distance to both schools and the main shopping parade an early viewing is recommended to avoid missing out on this home. The accommodation on offer comprises an entrance hall, guest WC, lounge and large kitchen/diner. To the first floor are three well proportioned rooms and a family bathroom with En-suite to the master bedroom. Outside to the front is a small laid lawn with path to the front door while to the rear there is a patio area that leads to a laid lawn with side gated access to the driveway and garage, all enclosed by timber fence surround. Call now to book a viewing!!
Entrance Hall - Entered via a double glazed door, radiator, stairs rising to first floor, doors to:
Guest Wc - Featuring a two piece white suite with low level pedestal and wash hand basin, radiator.
Lounge - 4.80m x 3.28m (15'09 x 10'09) - Double glazed window to the front elevation with blinds, tv point, radiator.
Kitchen/Diner - 5.38m max x 4.27m max (17'08 max x 14'00 max) - Fitted to comprise a range of base and eye level units with a one and halve steel sink and drainer, part tiled, gas hob and electric oven, recycler hood, integrated fridge/freezer, space for washing machine, integrated dishwasher, double glazed window to the rear elevation with blinds, double glazed French doors with blinds leading to the garden, under stairs cupboard, radiator.
Landing - Double Storage cupboard, doors leading to:
Bedroom One - 3.35m x 3.15m (11'00 x 10'04) - Double glazed window to the front elevation with blinds, built in double wardrobe, radiator, door to:
En-Suite - Featuring a three piece suite with a shower cubicle, low level pedestal, wash hand basin, extractor fan, radiator.
Bedroom Two - 3.35m max x 3.15m max (11'00 max x 10'04 max) - Double glazed window to the rear elevation with blinds, radiator.
Bedroom Three - 2.64m x 2.29m (8'08 x 7'06) - Double glazed window to the rear elevation with blinds, radiator.
Bathroom - 2.13m x 1.88m (7'00 x 6'02) - Fitted to comprise a three piece suite with a panel bath and mixer shower/tap, low level wash hand basin and pedestal, double glazed window to the front elevation with blinds, extractor fan, radiator.
Outside - To the front is a small laid lawn with path to the front door.
To the rear there is a patio area that leads to a laid lawn with side gated access to the driveway and garage, all enclosed by timber fence surround.
Garage - Up and over doors, power and lights.
Entrance Hall - Entered via a double glazed door, radiator, stairs rising to first floor, doors to:
Guest Wc - Featuring a two piece white suite with low level pedestal and wash hand basin, radiator.
Lounge - 4.80m x 3.28m (15'09 x 10'09) - Double glazed window to the front elevation with blinds, tv point, radiator.
Kitchen/Diner - 5.38m max x 4.27m max (17'08 max x 14'00 max) - Fitted to comprise a range of base and eye level units with a one and halve steel sink and drainer, part tiled, gas hob and electric oven, recycler hood, integrated fridge/freezer, space for washing machine, integrated dishwasher, double glazed window to the rear elevation with blinds, double glazed French doors with blinds leading to the garden, under stairs cupboard, radiator.
Landing - Double Storage cupboard, doors leading to:
Bedroom One - 3.35m x 3.15m (11'00 x 10'04) - Double glazed window to the front elevation with blinds, built in double wardrobe, radiator, door to:
En-Suite - Featuring a three piece suite with a shower cubicle, low level pedestal, wash hand basin, extractor fan, radiator.
Bedroom Two - 3.35m max x 3.15m max (11'00 max x 10'04 max) - Double glazed window to the rear elevation with blinds, radiator.
Bedroom Three - 2.64m x 2.29m (8'08 x 7'06) - Double glazed window to the rear elevation with blinds, radiator.
Bathroom - 2.13m x 1.88m (7'00 x 6'02) - Fitted to comprise a three piece suite with a panel bath and mixer shower/tap, low level wash hand basin and pedestal, double glazed window to the front elevation with blinds, extractor fan, radiator.
Outside - To the front is a small laid lawn with path to the front door.
To the rear there is a patio area that leads to a laid lawn with side gated access to the driveway and garage, all enclosed by timber fence surround.
Garage - Up and over doors, power and lights.