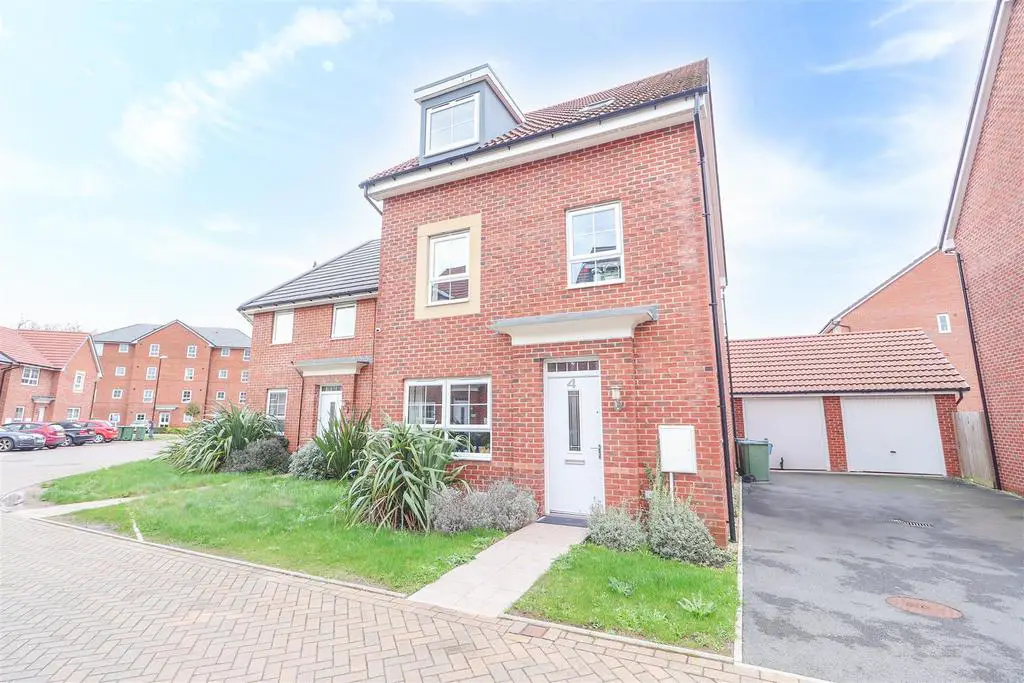
House For Sale £475,000
Discover the ideal family haven in the heart of Canley with this remarkable 6-bedroom, 4-bathroom detached home. Nestled in a family-friendly neighbourhood, this residence boasts a well-maintained exterior and inviting curb appeal.
Step inside, and you'll find a spacious and well-lit interior that is designed for family living and entertaining.
The living room exudes warmth with its large windows, allowing natural light to flood the space. The heart of this home is undoubtedly the modern and fully-equipped kitchen, featuring top-of-the-line appliances, ample counter space, and a breakfast bar that serves as a central hub for family gatherings. Adjacent to the kitchen is a cosy dining area, perfect for shared meals and creating lasting memories.
With six generously sized bedrooms, there's room for everyone to have their own personal space. The master suite is a true retreat, boasting a private en-suite bathroom. The additional three bathrooms are tastefully designed and easily accessible from the other bedrooms.
This property is move-in ready, requiring no work or renovations. The neutral color palette and high-quality finishes throughout ensure a timeless and inviting atmosphere. The backyard oasis provides a tranquil escape with a well-maintained garden and a spacious patio, perfect for summer barbecues and outdoor play.
Located in the sought-after neighbourhood of Canley, this home is within close proximity to reputable schools, parks, and essential amenities. Commuting is a breeze with convenient access to major highways and public transportation options.
Don't miss the opportunity to make this house your home - a place where your family can thrive and create cherished memories for years to come. Schedule a viewing today and envision the endless possibilities that await in this picture-perfect Canley residence.
Living Room - 2.95 x 4.98 (9'8" x 16'4") -
Dining Room - 2.57 x 4.09 (8'5" x 13'5") -
Kitchen - 2.450 x 4.098 (8'0" x 13'5") -
W/C - 0.94m x 1.52m (3'1" x 5'0") -
Bedroom One - 3.23 x 3.75 (10'7" x 12'3") -
En-Suite - 1.14 x 2.00 (3'8" x 6'6") -
Bedroom Two - 3.23 x 3.28 (10'7" x 10'9") -
Bedroom Three - 2.39 x 2.19 (7'10" x 7'2") -
Bedroom Four - 2.46 x 2.32 (8'0" x 7'7") -
Family Bathroom - 1.72 x 2.02 (5'7" x 6'7") -
Bedroom Five - 2.73 x 3.65 (8'11" x 11'11") -
En-Suite - 2.18 x 1.47 (7'1" x 4'9") -
Bedroom Six - 4.13 x 4.74 (13'6" x 15'6") -
En-Suite - 1.85 x 2.42 (6'0" x 7'11") -
Step inside, and you'll find a spacious and well-lit interior that is designed for family living and entertaining.
The living room exudes warmth with its large windows, allowing natural light to flood the space. The heart of this home is undoubtedly the modern and fully-equipped kitchen, featuring top-of-the-line appliances, ample counter space, and a breakfast bar that serves as a central hub for family gatherings. Adjacent to the kitchen is a cosy dining area, perfect for shared meals and creating lasting memories.
With six generously sized bedrooms, there's room for everyone to have their own personal space. The master suite is a true retreat, boasting a private en-suite bathroom. The additional three bathrooms are tastefully designed and easily accessible from the other bedrooms.
This property is move-in ready, requiring no work or renovations. The neutral color palette and high-quality finishes throughout ensure a timeless and inviting atmosphere. The backyard oasis provides a tranquil escape with a well-maintained garden and a spacious patio, perfect for summer barbecues and outdoor play.
Located in the sought-after neighbourhood of Canley, this home is within close proximity to reputable schools, parks, and essential amenities. Commuting is a breeze with convenient access to major highways and public transportation options.
Don't miss the opportunity to make this house your home - a place where your family can thrive and create cherished memories for years to come. Schedule a viewing today and envision the endless possibilities that await in this picture-perfect Canley residence.
Living Room - 2.95 x 4.98 (9'8" x 16'4") -
Dining Room - 2.57 x 4.09 (8'5" x 13'5") -
Kitchen - 2.450 x 4.098 (8'0" x 13'5") -
W/C - 0.94m x 1.52m (3'1" x 5'0") -
Bedroom One - 3.23 x 3.75 (10'7" x 12'3") -
En-Suite - 1.14 x 2.00 (3'8" x 6'6") -
Bedroom Two - 3.23 x 3.28 (10'7" x 10'9") -
Bedroom Three - 2.39 x 2.19 (7'10" x 7'2") -
Bedroom Four - 2.46 x 2.32 (8'0" x 7'7") -
Family Bathroom - 1.72 x 2.02 (5'7" x 6'7") -
Bedroom Five - 2.73 x 3.65 (8'11" x 11'11") -
En-Suite - 2.18 x 1.47 (7'1" x 4'9") -
Bedroom Six - 4.13 x 4.74 (13'6" x 15'6") -
En-Suite - 1.85 x 2.42 (6'0" x 7'11") -