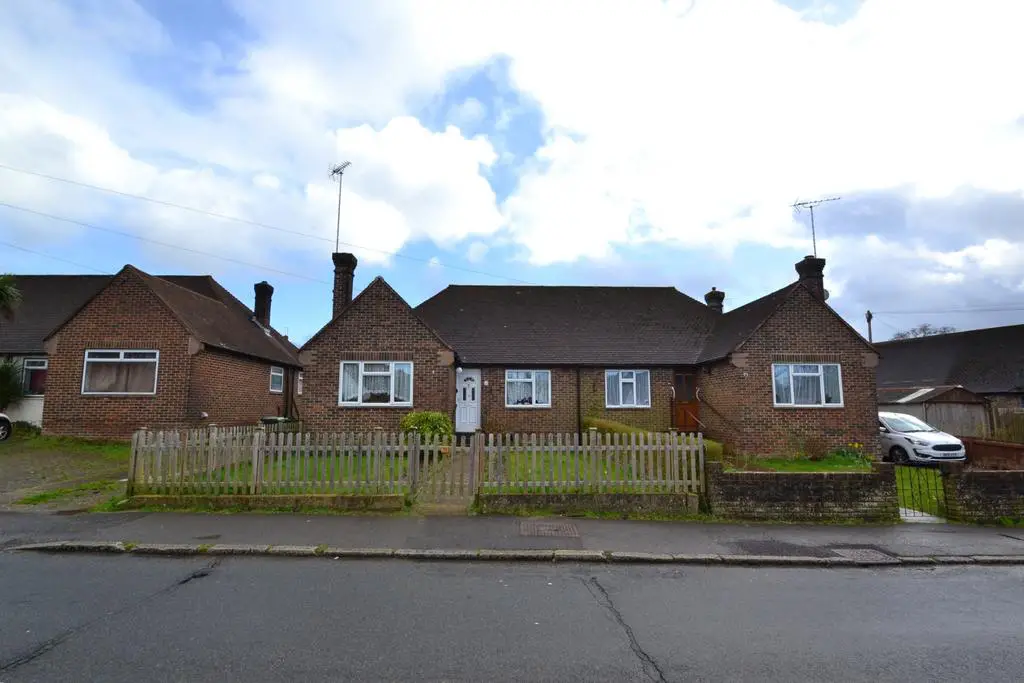
House For Sale £400,000
WALK-THROUGH VIDEO TOUR - Guide Price: £400,000 to £425,000 - This is a well presented 2/3 bedroom semi-detached chalet bungalow conveniently located on the south side of Hayward Heath providing easy access to excellent schools, Haywards Heath town centre and the mainline railway station. The property also provides buyers with the opportunity to extend (STPP) and improve this already well proportioned bungalow. The internal accommodation briefly comprises an entrance hall, living room, kitchen/breakfast room, dining room or 3rd bedroom, utility, conservatory, downstairs shower room and 2 double bedrooms. To the side of the property is a shared driveway leading to a private garage. To the front is an area of lawn that could be converted to parking (STPP). The rear garden extends to 75ft and is South East facing.
GROUND FLOOR:
ENTRANCE HALL: , Steps up from the front garden. Double glazed front door opening to the entrance hall. Radiator. Telephone point. Stairs to the first floor. Under stairs storage cupboard. Doors to...
LIVING ROOM: , Gas fireplace with brick mantel and tiled hearth. Double glazed window to front aspect. Radiator. TV point.
KITCHEN: , Fitted with a range of floor and wall units inset with a stainless steel sink and drainer. Integrated eye-level electric double oven and four ring gas hob. Appliance space for a slimline dishwasher and under counter fridge. Space for a breakfast table. Radiator. Dual aspect with double glazed windows to the rear and side. Door to...
UTILITY: , Fitted with a range of floor and wall units inset with a one and a half bowl stainless steel sink and drainer. Connections and appliance space for a washing machine and freezer. Gas boiler. Window to rear aspect. Open to...
CONSERVATORY: , Double glazed windows to the side and rear aspect fitted with conservatory blinds. Radiator. TV point. Door to the rear garden.
SHOWER ROOM: , Suite comprising of a hand wash basin and low level WC. Separate shower cubicle. Extractor fan. Double glazed window to side aspect. Radiator. Part tiled walls.
BEDROOM 1: , Double glazed window to rear aspect. Fitted wardrobe with sliding doors, hanging rails and additional shelving. Radiator.
DINING ROOM/ BEDROOM 3: , Double glazed window to front aspect. Radiator.
FIRST FLOOR:
LANDING: , Stairs from the first floor. Large storage cupboard housing the water tank with shelving below and opposite. Access to eaves storage.
BEDROOM 2: , Double glazed window to rear aspect. Radiator.
OUTSIDE:
FRONT GARDEN: , Mainly laid to lawn with a picket fence and path leading to the front door. Side access to the rear garden via the shared driveway.
REAR GARDEN: , South East facing garden which is mainly laid to lawn with various tree and shrub borders. Summer House. Storage shed. Door to...
GARAGE: , Up and over garage door to the front. Window to side aspect. Power and lighting.
GROUND FLOOR:
ENTRANCE HALL: , Steps up from the front garden. Double glazed front door opening to the entrance hall. Radiator. Telephone point. Stairs to the first floor. Under stairs storage cupboard. Doors to...
LIVING ROOM: , Gas fireplace with brick mantel and tiled hearth. Double glazed window to front aspect. Radiator. TV point.
KITCHEN: , Fitted with a range of floor and wall units inset with a stainless steel sink and drainer. Integrated eye-level electric double oven and four ring gas hob. Appliance space for a slimline dishwasher and under counter fridge. Space for a breakfast table. Radiator. Dual aspect with double glazed windows to the rear and side. Door to...
UTILITY: , Fitted with a range of floor and wall units inset with a one and a half bowl stainless steel sink and drainer. Connections and appliance space for a washing machine and freezer. Gas boiler. Window to rear aspect. Open to...
CONSERVATORY: , Double glazed windows to the side and rear aspect fitted with conservatory blinds. Radiator. TV point. Door to the rear garden.
SHOWER ROOM: , Suite comprising of a hand wash basin and low level WC. Separate shower cubicle. Extractor fan. Double glazed window to side aspect. Radiator. Part tiled walls.
BEDROOM 1: , Double glazed window to rear aspect. Fitted wardrobe with sliding doors, hanging rails and additional shelving. Radiator.
DINING ROOM/ BEDROOM 3: , Double glazed window to front aspect. Radiator.
FIRST FLOOR:
LANDING: , Stairs from the first floor. Large storage cupboard housing the water tank with shelving below and opposite. Access to eaves storage.
BEDROOM 2: , Double glazed window to rear aspect. Radiator.
OUTSIDE:
FRONT GARDEN: , Mainly laid to lawn with a picket fence and path leading to the front door. Side access to the rear garden via the shared driveway.
REAR GARDEN: , South East facing garden which is mainly laid to lawn with various tree and shrub borders. Summer House. Storage shed. Door to...
GARAGE: , Up and over garage door to the front. Window to side aspect. Power and lighting.