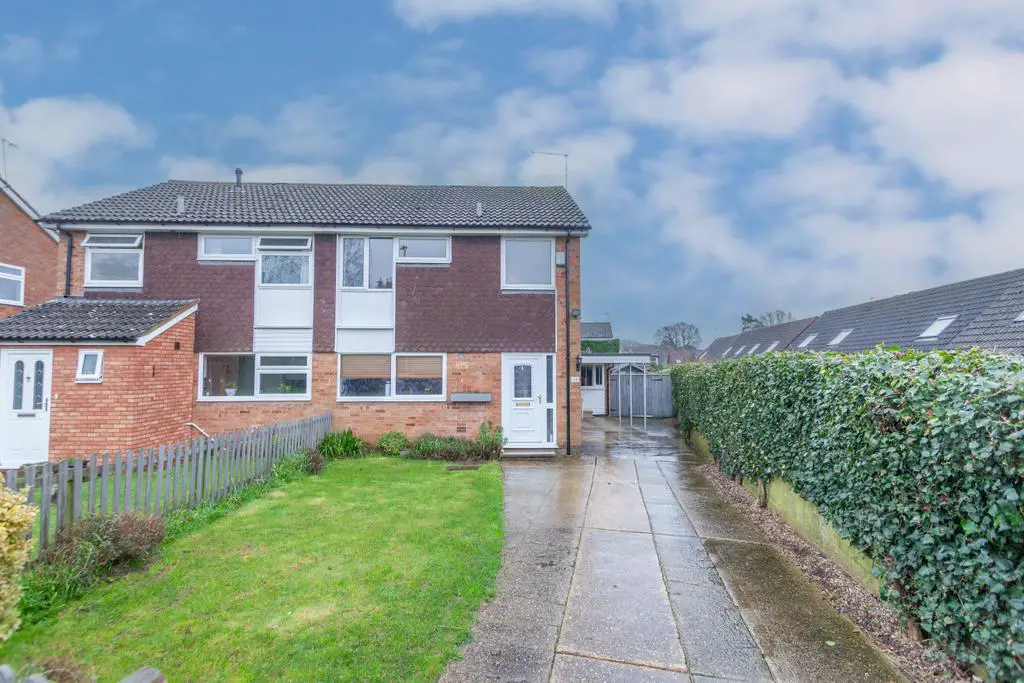
House For Sale £375,000
A superbly presented and extended semi-detached home within a no-through road on the edge of Woodbridge. The generous accommodation comprises an entrance hall, a contemporary kitchen, a superb open-plan living/dining space, a home bar, three bedrooms and a bathroom.
Property additional info
Entrance Hall:
With Oak Flooring, stairs off to the first floor with storage under and doors to...
Kitchen/Breakfast Room: 3.42m x 3.28m (11' 3" x 10' 9")
A recently installed kitchen comprising an extensive range of wall and base units with work surfaces and breakfast bar. There's under-unit lighting, inset sink/drainer unit, electric oven, gas hob and cooker hood, and fridge/freezer.
Open Plan Living Area:
A spacious, extended living area comprising dining and lounge -
Dining Area: 6.29m x 3.34m (20' 8" x 10' 11")
With wall-mounted electric fire, oak flooring.
Lounge Area: 4.93m x 3.70m (16' 2" x 12' 2")
With oak flooring, two skylights, bi-fold doors across the rear opening on to the decking area and a door in to...
The Bar: 4.94m x 2.38m (16' 2" x 7' 10")
Formed from the original garage, this is a fantastic additional space, currently with a fitted bar, but could easily be utilised as a playroom or study. With Oak flooring, windows to front and rear aspect and door to the garden.
First Floor Landing:
With window to side aspect, airing cupboard and doors to...
Bedroom One: 3.38m x 3.31m (11' 1" x 10' 10")
A double bedroom with window to front aspect.
Bedroom Two: 3.62m x 2.69m (11' 11" x 8' 10")
Another good double room with window to rear aspect.
Bedroom Three: 2.54m x 2.27m (8' 4" x 7' 5")
With window to rear aspect.
Bathroom:
Fitted with a WC, wash basin and panelled bath with shower over, tiled splashbacks, towel radiator and window to front aspect.
Outside:
To the front of the property is a lawned garden and driveway providing off-road parking for several vehicles. Side pedestrian access leads to the rear garden which has patio areas, lawn and has fencing and trees to the boundaries.
Orchard Close is situated on the Northern outskirts of Woodbridge, located off Bredfield Road, providing convenient access in to the town centre and the array of leisure, shopping and recreational facilities on offer, as well as the A12. Woodbridge is a riverside town lying on the banks of the Deben and as such is a popular destination for sailing.
Property additional info
Entrance Hall:
With Oak Flooring, stairs off to the first floor with storage under and doors to...
Kitchen/Breakfast Room: 3.42m x 3.28m (11' 3" x 10' 9")
A recently installed kitchen comprising an extensive range of wall and base units with work surfaces and breakfast bar. There's under-unit lighting, inset sink/drainer unit, electric oven, gas hob and cooker hood, and fridge/freezer.
Open Plan Living Area:
A spacious, extended living area comprising dining and lounge -
Dining Area: 6.29m x 3.34m (20' 8" x 10' 11")
With wall-mounted electric fire, oak flooring.
Lounge Area: 4.93m x 3.70m (16' 2" x 12' 2")
With oak flooring, two skylights, bi-fold doors across the rear opening on to the decking area and a door in to...
The Bar: 4.94m x 2.38m (16' 2" x 7' 10")
Formed from the original garage, this is a fantastic additional space, currently with a fitted bar, but could easily be utilised as a playroom or study. With Oak flooring, windows to front and rear aspect and door to the garden.
First Floor Landing:
With window to side aspect, airing cupboard and doors to...
Bedroom One: 3.38m x 3.31m (11' 1" x 10' 10")
A double bedroom with window to front aspect.
Bedroom Two: 3.62m x 2.69m (11' 11" x 8' 10")
Another good double room with window to rear aspect.
Bedroom Three: 2.54m x 2.27m (8' 4" x 7' 5")
With window to rear aspect.
Bathroom:
Fitted with a WC, wash basin and panelled bath with shower over, tiled splashbacks, towel radiator and window to front aspect.
Outside:
To the front of the property is a lawned garden and driveway providing off-road parking for several vehicles. Side pedestrian access leads to the rear garden which has patio areas, lawn and has fencing and trees to the boundaries.
