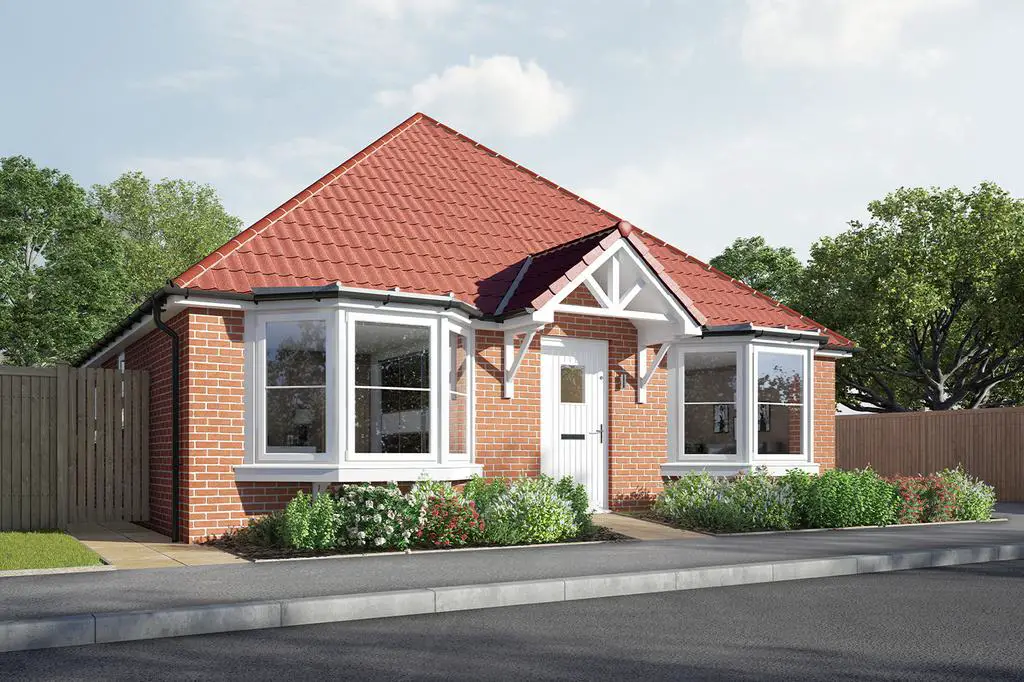
House For Sale £176,498
This is a Sage Home, available with shared ownership. The price advertised is a 50% share of the full market value.
This charming property features 2-good sized bedrooms with bay windows at the front of the property and an open-plan kitchen-dining area at the back. Perfect for entertaining with family and friends.
The Saxtead offers space, light and comfort, with the endless benefits of living on one floor.
Enter through a spacious hallway and find bedroom 1 with en suite to your left and bedroom 2 to your right. Both have a bay window allowing a flood of light into the room.
Continue down the hallway where you will find a family bathroom and useful storage cupboard - ideal for stowing away all your daily clutter.
At the rear of the property, you will find an open-plan kitchen/dining area with access to the garden and separate living room, with feature French doors leading to the private rear garden too, bringing the outside into your home!
Please note, floorplans and dimensions are taken from architectural drawings and are for guidance only. Dimensions stated are within a tolerance of plus or minus 50mm. Overall dimensions are usually stated and there may be projections into these. With our continual improvement policy we constantly review our designs and specification to ensure we deliver the best product to our customers. Computer generated images not to scale. Finishes and materials may vary and landscaping is illustrative only. Kitchen layouts are indicative only and may change. To confirm specific details on our homes please ask your Sales Consultant. July 2023.
Sage Homes built by Linden Homes is a shared ownership product brought to you by Sage Homes, available on selected new build homes only, subject to contract and eligibility criteria. The Sage Homes product is subject to individual mortgage lender qualification and affordability criteria as prescribed by Homes England. Purchasing a Sage Home is subject to you first obtaining approval from Sage before reserving a new home. Eligibility for the product may be withdrawn at any time prior to reservation. Sage may also require evidence of your financial ability to proceed with the purchase of a new home. Shares from 42.5% up to 75% of the new home are available. Prices advertised can represent up to a 50% share of the new home. Rent will be charged at 2.75% of the unacquired equity share and is reviewed annually in line with the year-on-year change to RPI in the preceding 12 months plus additional 0.5% and an annual fee of £195. The property will be sold on a shared ownership leasehold basis with a term of 990 years and a monthly management fee is also payable. You will be an assured tenant with Sage Homes as the landlord until such time you staircase to own 100% of the property. More information on eligibility and affordability can be found at . This product cannot be used in conjunction with any other offer, discount, promotion or scheme. Your home may be repossessed if you do not keep up repayments on a mortgage or any other debt secured on it. Subject to individual lender terms and conditions. The Sage Homes reservation terms and conditions will apply. Please speak to one of our sales consultants for more details. Should you proceed to purchase a Sage Homes property your personal data will be processed by Sage Homes as set out in their privacy policy: Sage Homes: as well as our Linden Homes privacy policy: .