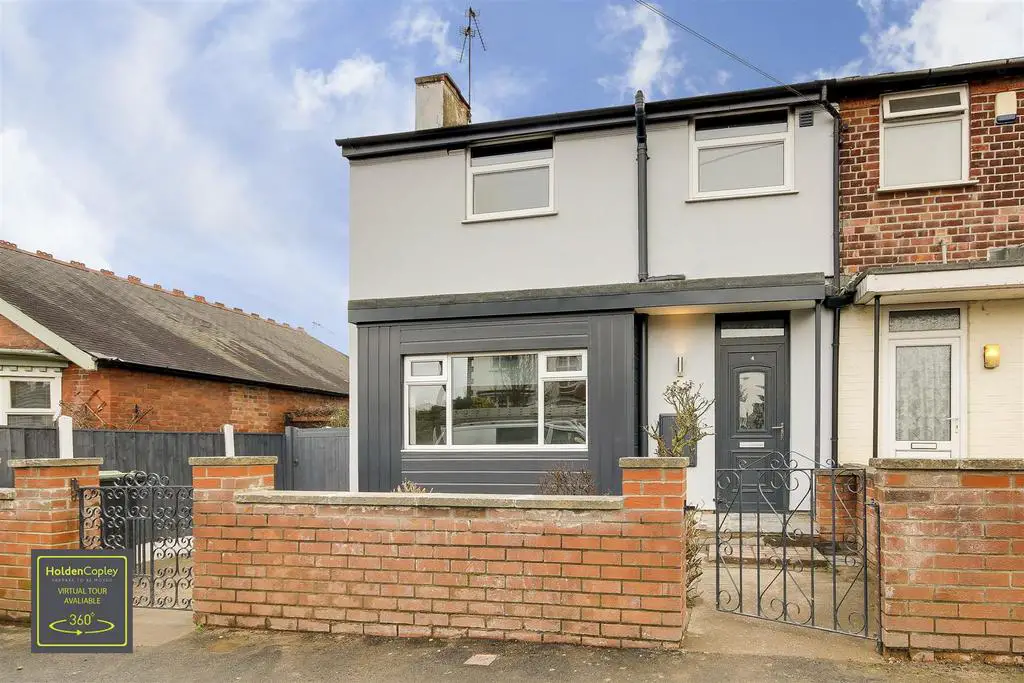
House For Rent £1,100
PERFECT FAMILY HOME...
This three-bedroom extended semi-detached house offers modern, neutral decor throughout with ample in-built storage across two floors, making it ideal for a family. Situated in the sought-after location of Carlton, it provides easy access to shops, schools, and transport links to the City Centre. The ground floor features an inviting entrance hall, a spacious living room, and an open-plan modern fitted kitchen/diner with integrated appliances. Sliding doors lead to the rear garden, perfect for outdoor entertainment. Upstairs, three good-sized bedrooms are serviced by a three-piece family bathroom suite. Outside to the front is a courtyard-style garden with availability for on-street parking, while the large enclosed landscaped garden at the rear is ideal for enjoying Summer days.
MUST BE VIEWED!
Ground Floor -
Entrance Hall - The entrance hall has wood effect laminate flooring, a radiator and provides access into the accommodation
Kitchen Diner - 6.62 x 5.45 (21'8" x 17'10") - The kitchen diner has a range of base and wall units with rolled edge work surfaces and an island, a stainless steel sink with mixer taps and drainer, an integrated oven with electric hob and extractor fan, space and plumbing for a washing machine, space for a fridge freezer, space for a dining table, two tall radiators, recessed spotlights, part tiled walls, wood effect flooring, a under stair storage cupboard, UPVC double glazed windows and a sliding patio door leading out to the rear
Living Room - 3.72 x 3.48 (12'2" x 11'5") - The living room has a UPVC double glazed window, a radiator, an electric fireplace, carpeted flooring and an aerial point
First Floor -
Landing - The landing has carpeted flooring and provides access to the first floor accommodation
Master Bedroom - 3.69 x 3.45 (12'1" x 11'3") - The main bedroom has UPVC double glazed window, a radiator, carpeted flooring and an aerial point
Bedroom Two - 3.87 x 2.55 (12'8" x 8'4") - The second bedroom has a UPVC double glazed window, a radiator and carpeted flooring
Bedroom Three - 3.18 x 2.90 (10'5" x 9'6") - The third bedroom has a UPVC double glazed window, carpeted flooring, a radiator and a built in storage cupboard
Bathroom - 2.04 x 1.93 (6'8" x 6'3") - The bathroom has a low level flush WC, a hand wash vanity unit, a panelled bath with an overhead shower and bi fold shower screen, a chrome heated towel rail, wood effect flooring, part tiled walls, recessed spotlights and a UPVC double glazed window
Outside - Outside to the front is a low maintenance courtyard style garden and to the rear is a generous sized landscaped garden with a lawn and a patio
This three-bedroom extended semi-detached house offers modern, neutral decor throughout with ample in-built storage across two floors, making it ideal for a family. Situated in the sought-after location of Carlton, it provides easy access to shops, schools, and transport links to the City Centre. The ground floor features an inviting entrance hall, a spacious living room, and an open-plan modern fitted kitchen/diner with integrated appliances. Sliding doors lead to the rear garden, perfect for outdoor entertainment. Upstairs, three good-sized bedrooms are serviced by a three-piece family bathroom suite. Outside to the front is a courtyard-style garden with availability for on-street parking, while the large enclosed landscaped garden at the rear is ideal for enjoying Summer days.
MUST BE VIEWED!
Ground Floor -
Entrance Hall - The entrance hall has wood effect laminate flooring, a radiator and provides access into the accommodation
Kitchen Diner - 6.62 x 5.45 (21'8" x 17'10") - The kitchen diner has a range of base and wall units with rolled edge work surfaces and an island, a stainless steel sink with mixer taps and drainer, an integrated oven with electric hob and extractor fan, space and plumbing for a washing machine, space for a fridge freezer, space for a dining table, two tall radiators, recessed spotlights, part tiled walls, wood effect flooring, a under stair storage cupboard, UPVC double glazed windows and a sliding patio door leading out to the rear
Living Room - 3.72 x 3.48 (12'2" x 11'5") - The living room has a UPVC double glazed window, a radiator, an electric fireplace, carpeted flooring and an aerial point
First Floor -
Landing - The landing has carpeted flooring and provides access to the first floor accommodation
Master Bedroom - 3.69 x 3.45 (12'1" x 11'3") - The main bedroom has UPVC double glazed window, a radiator, carpeted flooring and an aerial point
Bedroom Two - 3.87 x 2.55 (12'8" x 8'4") - The second bedroom has a UPVC double glazed window, a radiator and carpeted flooring
Bedroom Three - 3.18 x 2.90 (10'5" x 9'6") - The third bedroom has a UPVC double glazed window, carpeted flooring, a radiator and a built in storage cupboard
Bathroom - 2.04 x 1.93 (6'8" x 6'3") - The bathroom has a low level flush WC, a hand wash vanity unit, a panelled bath with an overhead shower and bi fold shower screen, a chrome heated towel rail, wood effect flooring, part tiled walls, recessed spotlights and a UPVC double glazed window
Outside - Outside to the front is a low maintenance courtyard style garden and to the rear is a generous sized landscaped garden with a lawn and a patio