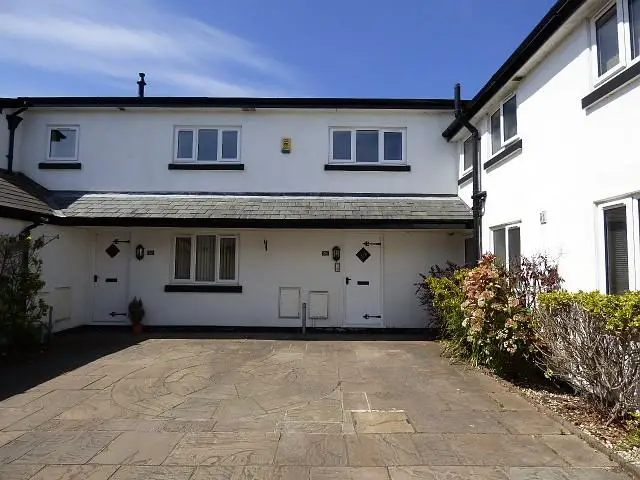
2 bed Flat For Rent £995
A duplex apartment which is located in the heart of Croft village and is ideally situated for Birchwood Business Park.
This furnished property will reveal upon internal inspection accommodation a traditional yet modern design which benefits from gas central heating complemented by double glazing. There is an entrance hall with a ground floor bedroom off, to the first floor there is a lounge/dining room, a kitchen which is fitted with a range of modern units and incorporates integrated appliances. The master bedroom has an en-suite bathroom with a three piece suite. There is a further shower room. Parking to the front
Externally there is allocated car parking space.
The neighbouring village of Culcheth offers a larger range of shopping facilities and other amenities. There is access to the larger centres of Warrington and Leigh by both private car and public transport. For those who wish to commute there is access to the motorway network via the neighbouring village of Winwick which provides access to both the M6 and M62 motorway, there is also access to the motorway network via the A580 East Lancashire Road at Lowton or via the M62 motorway at Gorse Covert. Fees apply.
Floor Plan
GROUND FLOOR
Entrance Hall:
Ground Floor Bedroom: 13'5 (4.09m) into under stairs recess x 9'2 (2.79m)
Built in double wardrobe with mirror doors, radiator.
FIRST FLOOR
Landing:
Lounge/Dining Room: 18'2 (5.54m) x 15'1 (4.6m)
Windows to two elevations, feature beam to the ceiling, two radiators.
Kitchen: 8'10 (2.69m) x 8'8 (2.64m)
Fitted with a range of modern units including inset single drainer sink with mixer taps, a range of base and wall units, the base units having work surfaces incorporating inset gas hob with canopy above, under oven, integrated fridge, integrated freezer, integrated dishwasher, washing machine, tile splash backs, tiled floor.
Principal Bedroom: 12'4 (3.76m) x 9'8 (2.95m)
Fitted wardrobe with mirror doors, radiator.
En-Suite Bathroom: 9'5 (2.87m) x 5'7 (1.7m)
Fitted with a three piece suite comprising panelled bath with plumbed in shower above and shower screen, wash hand basin, w.c., radiator.
Shower Room:
Shower cubicle, wash hand basin, w.c., radiator, loft access.
Outside
Parking:
There is allocated car parking space to the front of the property.
Local Authority
Warrington Borough Council, New Town House, Buttermarket Street, Warrington, WA1 2NH. Telephone:[use Contact Agent Button].
Council Tax Band
Band C.
REFERENCE
DH/LW/ID 82395
CONTACT THE WOOLSTON OFFICE
[use Contact Agent Button]
24a Manchester Road
Social Media
You may download, store and use the material for your own personal use and research. You may not republish, retransmit, redistribute or otherwise make the material available to any party or make the same available on any website, online service or bulletin board of your own or of any other party or make the same available in hard copy or in any other media without the website owner's express prior written consent. The website owner's copyright must remain on all reproductions of material taken from this website.
This furnished property will reveal upon internal inspection accommodation a traditional yet modern design which benefits from gas central heating complemented by double glazing. There is an entrance hall with a ground floor bedroom off, to the first floor there is a lounge/dining room, a kitchen which is fitted with a range of modern units and incorporates integrated appliances. The master bedroom has an en-suite bathroom with a three piece suite. There is a further shower room. Parking to the front
Externally there is allocated car parking space.
The neighbouring village of Culcheth offers a larger range of shopping facilities and other amenities. There is access to the larger centres of Warrington and Leigh by both private car and public transport. For those who wish to commute there is access to the motorway network via the neighbouring village of Winwick which provides access to both the M6 and M62 motorway, there is also access to the motorway network via the A580 East Lancashire Road at Lowton or via the M62 motorway at Gorse Covert. Fees apply.
Floor Plan
GROUND FLOOR
Entrance Hall:
Ground Floor Bedroom: 13'5 (4.09m) into under stairs recess x 9'2 (2.79m)
Built in double wardrobe with mirror doors, radiator.
FIRST FLOOR
Landing:
Lounge/Dining Room: 18'2 (5.54m) x 15'1 (4.6m)
Windows to two elevations, feature beam to the ceiling, two radiators.
Kitchen: 8'10 (2.69m) x 8'8 (2.64m)
Fitted with a range of modern units including inset single drainer sink with mixer taps, a range of base and wall units, the base units having work surfaces incorporating inset gas hob with canopy above, under oven, integrated fridge, integrated freezer, integrated dishwasher, washing machine, tile splash backs, tiled floor.
Principal Bedroom: 12'4 (3.76m) x 9'8 (2.95m)
Fitted wardrobe with mirror doors, radiator.
En-Suite Bathroom: 9'5 (2.87m) x 5'7 (1.7m)
Fitted with a three piece suite comprising panelled bath with plumbed in shower above and shower screen, wash hand basin, w.c., radiator.
Shower Room:
Shower cubicle, wash hand basin, w.c., radiator, loft access.
Outside
Parking:
There is allocated car parking space to the front of the property.
Local Authority
Warrington Borough Council, New Town House, Buttermarket Street, Warrington, WA1 2NH. Telephone:[use Contact Agent Button].
Council Tax Band
Band C.
REFERENCE
DH/LW/ID 82395
CONTACT THE WOOLSTON OFFICE
[use Contact Agent Button]
24a Manchester Road
Social Media
You may download, store and use the material for your own personal use and research. You may not republish, retransmit, redistribute or otherwise make the material available to any party or make the same available on any website, online service or bulletin board of your own or of any other party or make the same available in hard copy or in any other media without the website owner's express prior written consent. The website owner's copyright must remain on all reproductions of material taken from this website.
