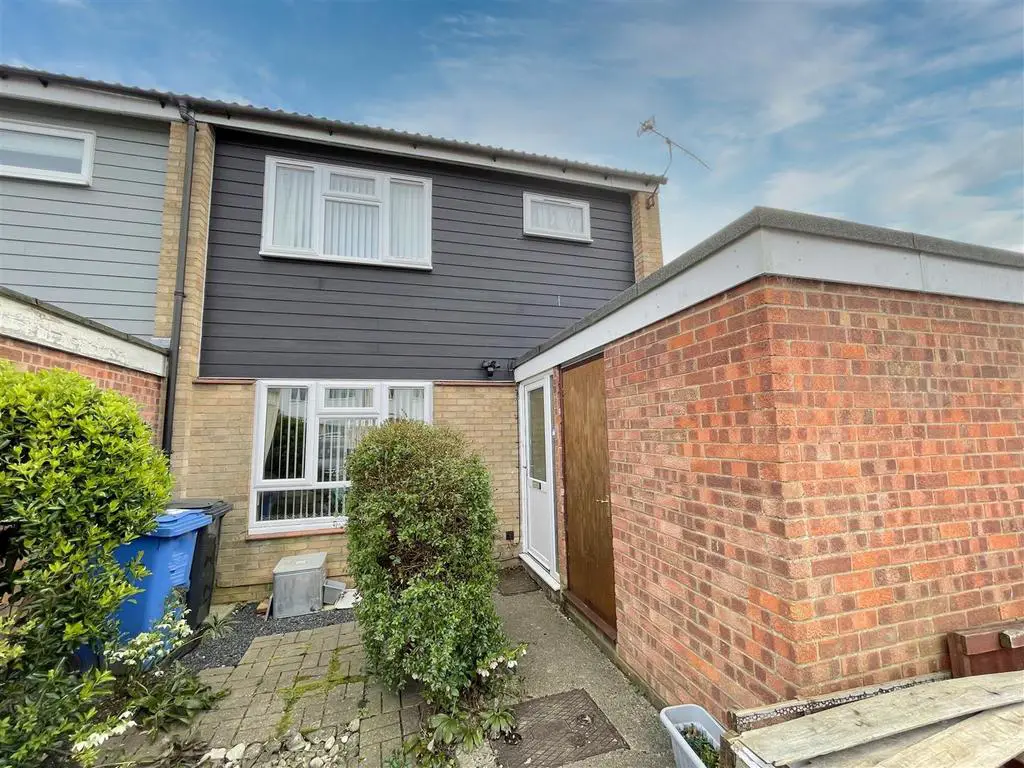
House For Sale £215,000
A three bedroom end terrace (circa 1960's) house located close to amenities and offered with generous room sizes with both a family bathroom and a ground floor shower/WC.
Property: - An opportunity to acquire this three bedroom end-terraced house located in the southern area of Ipswich (IP2), This circa 60's built property has generous room sizes ideally suiting a growing family. The property boasts many features, including a ground floor shower/cloakroom, good sized living room and open plan kitchen/diner. The first floor has three very good sized bedrooms and a family bathroom. The boiler has been recently replaced ( Sept 2022) and double glazing has been fitted. The back garden is enclosed with rear access.
Location: - Downing Close is located in Southern Ipswich just off Belstead Road. The property is convenient for local amenities including a super store, chemist, doctors and bus route into town. Both junior and senior schools nearly together wit an independent school at St Josephs Independent School only a few minutes away. There is easy access to the A14 and A12, train station with services to London, Norwich, Cambridge and other destinations.
Ground Floor: -
Entrance Hall: - The property is entered through a double glazed front door into the entrance hall with radiator, tiled flooring and stairs to first floor, door to shower room.
Shower Room: - Double glazed frosted window to front elevation, extractor fan,low level WC, pedestal wash hand basin, shower cubicle with Triton shower unit and screen, tiled walls and tiled flooring.
Living Room: - 4.60m x 3.51m (15'1 x 11'6) - Double glazed picture window to front elevation, radiator, fire surround with electric fire, radiator, wood laminate flooring, panel glazed double doors to:
Kitchen/ Diner: - 5.33m x 4.29m reducing to 3.48m (17'6 x 14'1 reduc - Two double glazed windows to rear elevation, double glazed door to rear garden, stainless steel single drainer sink unit with mixer tap and cupboards under, a range of floor standing cupboards drawers and units with adjacent work tops, wall mounted units, radiator, space for washing machine, space fridge/freezer, oven/cooker area and tiled flooring.
First Floor: -
Bedroom One: - 4.60m x 2.69m (15'1 x 8'10) - Double glazed window to front elevation, radiator and built in wardrobes with sliding doors.
Bedroom Two: - 3.51m x 3.51m (11'6 x 11'6) - Double glazed window to rear and radiator.
Bedroom Three: - 3.40m x 2.01m (11'2 x 6'7) - Double glazed window to rear and radiator.
Bathroom: - 2.03mx 1.65m (6'8x 5'5 ) - Frosted double glazed window to rear elevation, low level WC, pedestal wash hand basin, radiator, panelled bath with mixer tap, screen and Triton shower over, tiled walls, tiled flooring.
Front Garden: - Open plan front garden with lawned area brick double store and pathway to front door.
Rear Garden: - Enclosed rear garden, patio area, remainder is laid to lawn, outside tap and rear pedestrian access.
Property: - An opportunity to acquire this three bedroom end-terraced house located in the southern area of Ipswich (IP2), This circa 60's built property has generous room sizes ideally suiting a growing family. The property boasts many features, including a ground floor shower/cloakroom, good sized living room and open plan kitchen/diner. The first floor has three very good sized bedrooms and a family bathroom. The boiler has been recently replaced ( Sept 2022) and double glazing has been fitted. The back garden is enclosed with rear access.
Location: - Downing Close is located in Southern Ipswich just off Belstead Road. The property is convenient for local amenities including a super store, chemist, doctors and bus route into town. Both junior and senior schools nearly together wit an independent school at St Josephs Independent School only a few minutes away. There is easy access to the A14 and A12, train station with services to London, Norwich, Cambridge and other destinations.
Ground Floor: -
Entrance Hall: - The property is entered through a double glazed front door into the entrance hall with radiator, tiled flooring and stairs to first floor, door to shower room.
Shower Room: - Double glazed frosted window to front elevation, extractor fan,low level WC, pedestal wash hand basin, shower cubicle with Triton shower unit and screen, tiled walls and tiled flooring.
Living Room: - 4.60m x 3.51m (15'1 x 11'6) - Double glazed picture window to front elevation, radiator, fire surround with electric fire, radiator, wood laminate flooring, panel glazed double doors to:
Kitchen/ Diner: - 5.33m x 4.29m reducing to 3.48m (17'6 x 14'1 reduc - Two double glazed windows to rear elevation, double glazed door to rear garden, stainless steel single drainer sink unit with mixer tap and cupboards under, a range of floor standing cupboards drawers and units with adjacent work tops, wall mounted units, radiator, space for washing machine, space fridge/freezer, oven/cooker area and tiled flooring.
First Floor: -
Bedroom One: - 4.60m x 2.69m (15'1 x 8'10) - Double glazed window to front elevation, radiator and built in wardrobes with sliding doors.
Bedroom Two: - 3.51m x 3.51m (11'6 x 11'6) - Double glazed window to rear and radiator.
Bedroom Three: - 3.40m x 2.01m (11'2 x 6'7) - Double glazed window to rear and radiator.
Bathroom: - 2.03mx 1.65m (6'8x 5'5 ) - Frosted double glazed window to rear elevation, low level WC, pedestal wash hand basin, radiator, panelled bath with mixer tap, screen and Triton shower over, tiled walls, tiled flooring.
Front Garden: - Open plan front garden with lawned area brick double store and pathway to front door.
Rear Garden: - Enclosed rear garden, patio area, remainder is laid to lawn, outside tap and rear pedestrian access.
