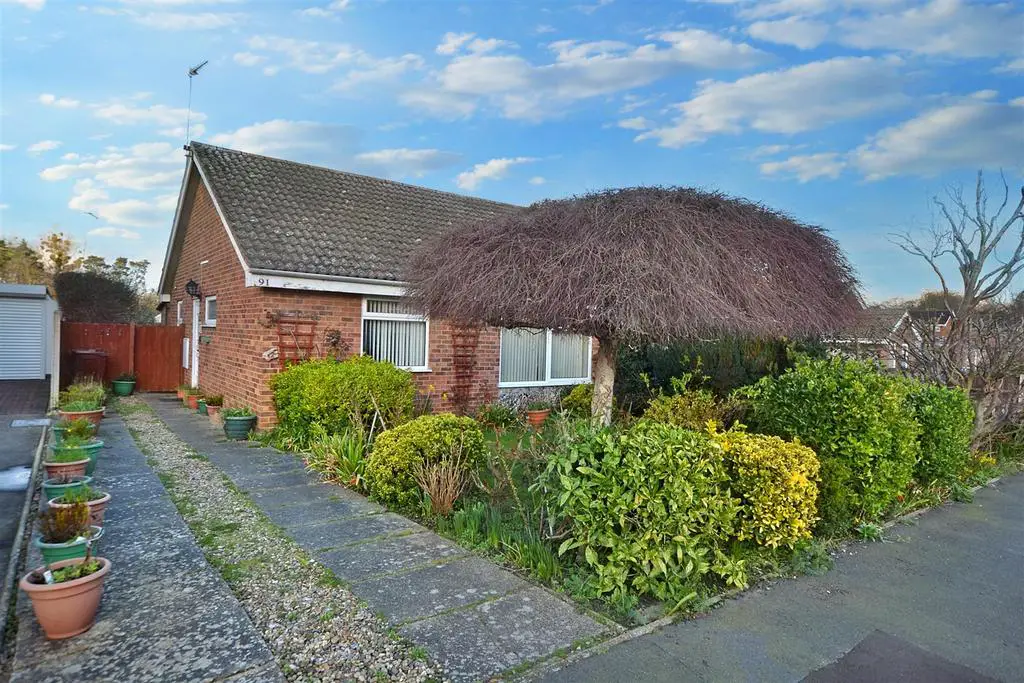
House For Sale £300,000
A three bedroom semi detached bungalow situated on a quiet cul-de-sac within walking distance of the highly sought after market place of Aylsham. With front and rear gardens and off road parking, this property offers the perfect opportunity for those seeking a convenient lifestyle with easy access to local amenities.
Description - Situated on a quiet cul-de-sac within walking distance to the market place of Aylsham, this three bedroom semi detached bungalow boasts well kept front and rear gardens with off road parking. The accommodation comprises of entrance hall, recently refitted kitchen, rear porch, shower room, three bedrooms and a living room.
The property has already been partly modernised with a recently re fitted kitchen and shower room meaning there is a foundation for personalising the space to suit your preferences. The sought after location and the opportunity for customisation makes this property a promising option for those looking for a cosy yet adaptable home within easy reach of local amenities.
Internal Accommodation -
Entrance Hall - UPVC double glazed door to side entrance, carpet flooring.
Shower Room - Double glazed window with obscured glass to side aspect, fitted with a three piece suite comprising double shower cubicle with electric 'Triton' shower, pedestal wash hand basin, WC, vinyl flooring.
Kitchen - UPVC double glazed door to rear porch and double glazed window to side aspect, fitted with a range of wall and base units with one and a half sink and drainer, space for a fridge/freezer and washing machine, integrated electric oven, electric hob with extractor fan over, vinyl flooring.
Rear Porch - Double glazed window to rear and double glazed timber framed door to side entrance, vinyl flooring, space for tumble dryer.
Bedroom Three - Double glazed window to rear elevation, carpet.
Bedroom Two - Double glazed window to rear elevation, carpet.
Bedroom One - Double glazed window to front elevation, carpet.
Living Room - Double glazed window to front, feature fire place with ceramic hearth and timber mantel over, carpet.
External - The property is approached via a paved driveway leading down the side of the property. There is a front garden which is laid to lawn and bordered with a range of shrubs, there is a side gate leading to the rear garden which is mainly laid to lawn with a shed and is also bordered with a range of mature shrubs and hedging.
Agents Notes - This property is Freehold.
Mains drainage and electricity connected.
Council tax band: B
Description - Situated on a quiet cul-de-sac within walking distance to the market place of Aylsham, this three bedroom semi detached bungalow boasts well kept front and rear gardens with off road parking. The accommodation comprises of entrance hall, recently refitted kitchen, rear porch, shower room, three bedrooms and a living room.
The property has already been partly modernised with a recently re fitted kitchen and shower room meaning there is a foundation for personalising the space to suit your preferences. The sought after location and the opportunity for customisation makes this property a promising option for those looking for a cosy yet adaptable home within easy reach of local amenities.
Internal Accommodation -
Entrance Hall - UPVC double glazed door to side entrance, carpet flooring.
Shower Room - Double glazed window with obscured glass to side aspect, fitted with a three piece suite comprising double shower cubicle with electric 'Triton' shower, pedestal wash hand basin, WC, vinyl flooring.
Kitchen - UPVC double glazed door to rear porch and double glazed window to side aspect, fitted with a range of wall and base units with one and a half sink and drainer, space for a fridge/freezer and washing machine, integrated electric oven, electric hob with extractor fan over, vinyl flooring.
Rear Porch - Double glazed window to rear and double glazed timber framed door to side entrance, vinyl flooring, space for tumble dryer.
Bedroom Three - Double glazed window to rear elevation, carpet.
Bedroom Two - Double glazed window to rear elevation, carpet.
Bedroom One - Double glazed window to front elevation, carpet.
Living Room - Double glazed window to front, feature fire place with ceramic hearth and timber mantel over, carpet.
External - The property is approached via a paved driveway leading down the side of the property. There is a front garden which is laid to lawn and bordered with a range of shrubs, there is a side gate leading to the rear garden which is mainly laid to lawn with a shed and is also bordered with a range of mature shrubs and hedging.
Agents Notes - This property is Freehold.
Mains drainage and electricity connected.
Council tax band: B
