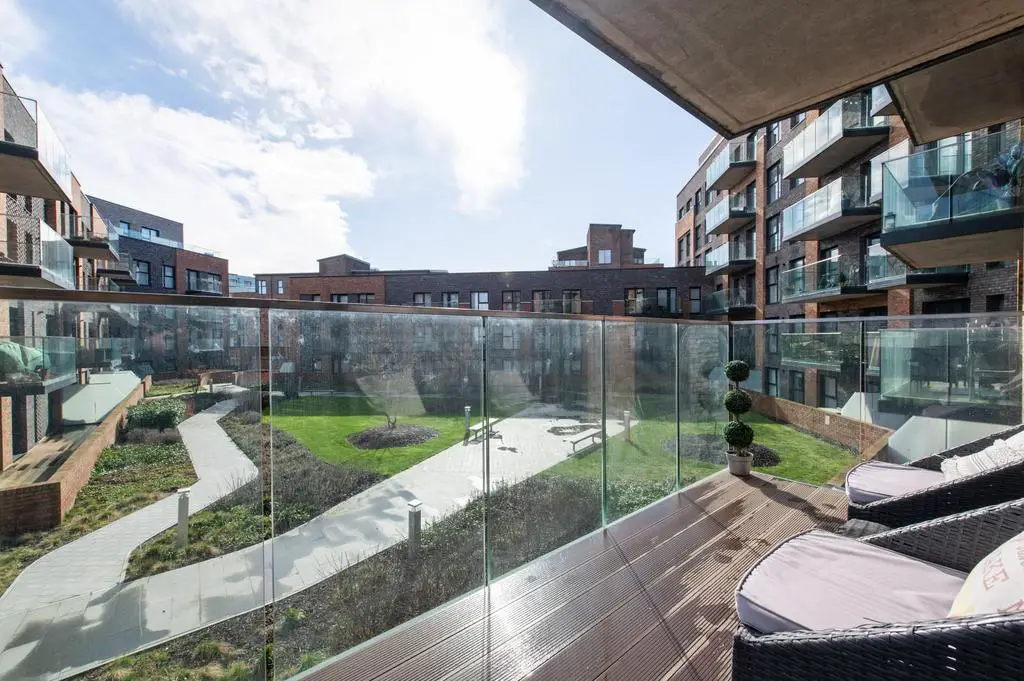
1 bed Flat For Sale £250,000
Guide Price £250,000 - £265,000. The Homes Group are delighted to offer to the market this immaculately presented One bedroom third floor apartment that overlooks one of the courtyard gardens situated at the popular Langley square development located opposite Dartford Station.
The accommodation comprises of an entrance hall with storage cupboard, an impressive 23'7 x 14'8 Living room with open Kitchen area, the 13'7 x 10'8 bedroom with access to the balcony that overlooks the courtyard gardens to the rear and the stylish 7'5 x 6'7 bathroom.
There is an allocated parking space in the secure undercroft parking area and a lift to all floors. The property is located within close proximity of Dartford Station and Town Centre.
Lease: 999 year lease from 2017. Annual ground rent of £300. Ground rent commenced 1st Jan 2016. The next review is due 1st January 2026. The review is carried out using the RPI method. Annual service charge (for 23/24) £1400. Council Tax - Band C. EPC Rating - B.
Communal Entrance Hall - Communal entrance door, lift to all floors and entrance to undercroft parking area.
Entrance Hall - Entrance door, entry system, storage cupboard, radiator, engineered wooden flooring.
Living Room/Kitchen Area - 7.19m x 4.47m incorporating kitchen (23'7 x 14'8 i - Two double glazed windows to rear, two radiators, cupboard housing boiler, engineered wooden flooring open to Kitchen Area.
Kitchen Area - Fitted wall and base units to three sides with work surfaces over and matching surrounds, built in electric oven and hob with extractor hood, sink unit with built in water filter and hot water zip tap. integrated fridge/freezer, integrated washing machine, Integrated dishwasher, spot lighting.
Bedroom - 4.14m x 3.25m (13'7 x 10'8) - Double glazed window to rear, double glazed door leading to balcony to rear, built in wardrobes, radiator, carpet.
Bathroom - 2.26m x 2.01m (7'5 x 6'7) - Bath with shower over that feature digital taps and feature plinth lighting, enclosed WC, wash basin, mirrored cabinets, heated towel rail, tiled surrounds, tiled flooring
Balcony - 3.89m x 1.60m (12'9 x 5'3) - Glass balustrade.
Parking - Allocated parking space in undercroft car park. Details to be verified by sellers solicitor.
Tenure - Leasehold -
Council Tax - Band C -
The accommodation comprises of an entrance hall with storage cupboard, an impressive 23'7 x 14'8 Living room with open Kitchen area, the 13'7 x 10'8 bedroom with access to the balcony that overlooks the courtyard gardens to the rear and the stylish 7'5 x 6'7 bathroom.
There is an allocated parking space in the secure undercroft parking area and a lift to all floors. The property is located within close proximity of Dartford Station and Town Centre.
Lease: 999 year lease from 2017. Annual ground rent of £300. Ground rent commenced 1st Jan 2016. The next review is due 1st January 2026. The review is carried out using the RPI method. Annual service charge (for 23/24) £1400. Council Tax - Band C. EPC Rating - B.
Communal Entrance Hall - Communal entrance door, lift to all floors and entrance to undercroft parking area.
Entrance Hall - Entrance door, entry system, storage cupboard, radiator, engineered wooden flooring.
Living Room/Kitchen Area - 7.19m x 4.47m incorporating kitchen (23'7 x 14'8 i - Two double glazed windows to rear, two radiators, cupboard housing boiler, engineered wooden flooring open to Kitchen Area.
Kitchen Area - Fitted wall and base units to three sides with work surfaces over and matching surrounds, built in electric oven and hob with extractor hood, sink unit with built in water filter and hot water zip tap. integrated fridge/freezer, integrated washing machine, Integrated dishwasher, spot lighting.
Bedroom - 4.14m x 3.25m (13'7 x 10'8) - Double glazed window to rear, double glazed door leading to balcony to rear, built in wardrobes, radiator, carpet.
Bathroom - 2.26m x 2.01m (7'5 x 6'7) - Bath with shower over that feature digital taps and feature plinth lighting, enclosed WC, wash basin, mirrored cabinets, heated towel rail, tiled surrounds, tiled flooring
Balcony - 3.89m x 1.60m (12'9 x 5'3) - Glass balustrade.
Parking - Allocated parking space in undercroft car park. Details to be verified by sellers solicitor.
Tenure - Leasehold -
Council Tax - Band C -