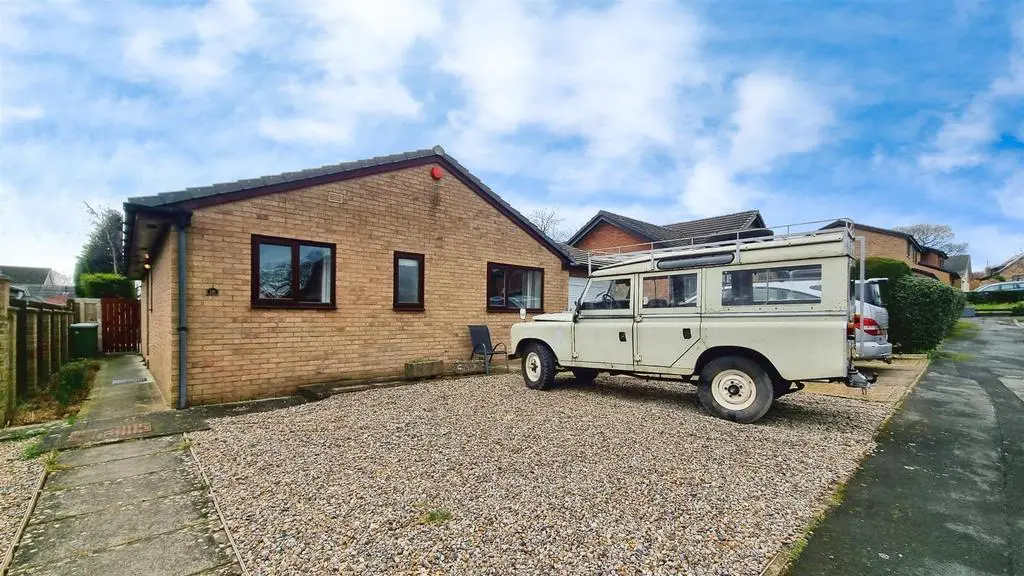
House For Sale £200,000
Extended to the rear in 2020 creating a good sized sun room with walk in wet room this TWO BEDROOM DETACHED BUNGALOW offers a good sized home within a popular Cul De Sac.
The property has Solar Panels to the roof which generate electricity and a Air Source Heat Pump which is located at the rear of the garage.
Briefly the accommodation comprises of: Entrance Hallway, Lounge, Kitchen/Diner and a Garden Room complete with walk in Wet Shower Room. There are a two further double bedrooms , one having en suite and a separate bathroom.
Externally to the rear is an enclosed garden leading to round to the side and a patio area. There is a single garage with remote roller door.
To the front is a gravelled area providing off road parking.
Ground Floor -
Entrance Hallway - Via composite front door, laminate wood flooring, central heating radiator.
Lounge - 4.825 x 4.147 (15'9" x 13'7") - Having central heating radiator and double doors leading to kitchen and sliding doors also leading to garden room.
Kitchen Diner - 6.814 x 2.375 (22'4" x 7'9") - Fitted with a good range of wall and base units with contrasting work surfaces over, stainless steel sink unit with mixer tap, integrated electric double oven and separate induction hob, concealed washing machine, integrated dishwasher and pull out pantry unit, spot lighting to ceiling, space for fridge freezer, laminate wood flooring and rear entrance door.
Garden Room - 4.285 x 3.696 (14'0" x 12'1") - To the rear of property having central heating radiator, laminate flooring, and double patio doors leading to garden.
Wet Room/Wc - A walk in wet room complete with mains shower, wc, wash hand basin and chrome heated towel rail.
Bedroom One - 4.908 x 3.711 (16'1" x 12'2") - With central heating radiator, storage cupboard and uPVC double glazed window to front.
Ensuite/Wc - Fitted with a double walk in shower unit with mains shower over, wc and wash hand basin set to vanity units and chrome heated towel rail.
Bedroom Two - 3.711 x 2.660 (12'2" x 8'8") - With central heating radiator and uPVC double glazed window to front.
Bathroom/Wc - Fitted with a white suite comprising of panelled bath, wc, wash hand basin and chrome heated towel rail.
Externally - Externally to the rear is an enclosed garden leading to round to the side and a patio area. There is a single garage with remote roller door.
To the front is a gravelled area providing off road parking.
Energy Performance Certificate - To view the Energy Performance Certificate for this property, please use the following link:
Epc Grade C
Agents Note - The property has solar panels to the roof which contribute to the electricity for the property.
The property has Solar Panels to the roof which generate electricity and a Air Source Heat Pump which is located at the rear of the garage.
Briefly the accommodation comprises of: Entrance Hallway, Lounge, Kitchen/Diner and a Garden Room complete with walk in Wet Shower Room. There are a two further double bedrooms , one having en suite and a separate bathroom.
Externally to the rear is an enclosed garden leading to round to the side and a patio area. There is a single garage with remote roller door.
To the front is a gravelled area providing off road parking.
Ground Floor -
Entrance Hallway - Via composite front door, laminate wood flooring, central heating radiator.
Lounge - 4.825 x 4.147 (15'9" x 13'7") - Having central heating radiator and double doors leading to kitchen and sliding doors also leading to garden room.
Kitchen Diner - 6.814 x 2.375 (22'4" x 7'9") - Fitted with a good range of wall and base units with contrasting work surfaces over, stainless steel sink unit with mixer tap, integrated electric double oven and separate induction hob, concealed washing machine, integrated dishwasher and pull out pantry unit, spot lighting to ceiling, space for fridge freezer, laminate wood flooring and rear entrance door.
Garden Room - 4.285 x 3.696 (14'0" x 12'1") - To the rear of property having central heating radiator, laminate flooring, and double patio doors leading to garden.
Wet Room/Wc - A walk in wet room complete with mains shower, wc, wash hand basin and chrome heated towel rail.
Bedroom One - 4.908 x 3.711 (16'1" x 12'2") - With central heating radiator, storage cupboard and uPVC double glazed window to front.
Ensuite/Wc - Fitted with a double walk in shower unit with mains shower over, wc and wash hand basin set to vanity units and chrome heated towel rail.
Bedroom Two - 3.711 x 2.660 (12'2" x 8'8") - With central heating radiator and uPVC double glazed window to front.
Bathroom/Wc - Fitted with a white suite comprising of panelled bath, wc, wash hand basin and chrome heated towel rail.
Externally - Externally to the rear is an enclosed garden leading to round to the side and a patio area. There is a single garage with remote roller door.
To the front is a gravelled area providing off road parking.
Energy Performance Certificate - To view the Energy Performance Certificate for this property, please use the following link:
Epc Grade C
Agents Note - The property has solar panels to the roof which contribute to the electricity for the property.
