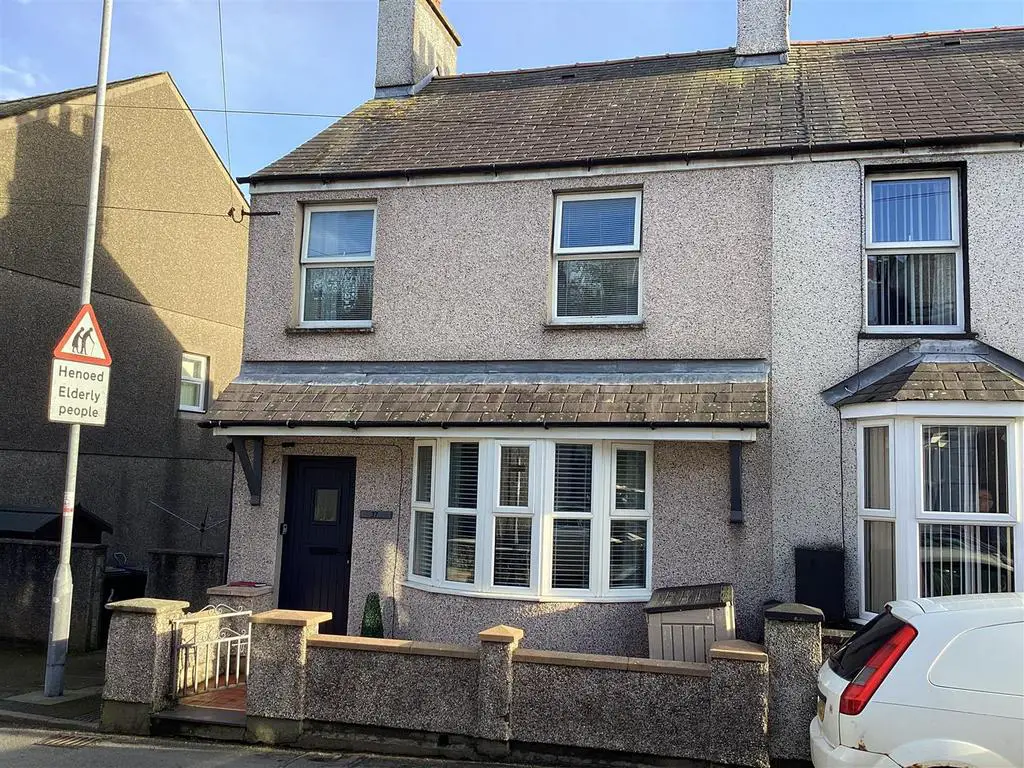
House For Sale £149,950
A spacious end of terrace house, considered ideally suited to the first time buyer, having recently undergone a programme of modernisation by the present owners. Situated just off the centre of the town, the property has modern kitchen and bathroom facilities, double glazing and gas central heating. It also has a good garden area to the rear.
The spacious accommodation provides for a hallway, 3 reception rooms and kitchen. To the first floor are 2 double bedrooms and spacious shower room. Good decorative order throughout.
Well worthy of inspection.
Entrance Hall - With a covered outside area over a composite double glazed entrance door. Coved ceiling, dado rail, radiator. Staircase to the first floor with store cupboard under.
Sitting Room - 4.58 into bay x 3.42 (15'0" into bay x 11'2") - having a wide double glazed front bay window. Coved ceiling, dado rail, radiator.
Living Room - 3.08 x 2.72 (10'1" x 8'11") - A cosy living area with inglenook style fireplace with multi fuel stove on a slate hearth and timber mantel over. Picture rail, tv point. Double glazed door to the rear garden.
Dining Room - 3.29 x 2.32 (10'9" x 7'7") - Having a quarry tiled floor, radiator, door through to:-
Kitchen - 2.94 x 1.99 (9'7" x 6'6") - Having been recently refitted with a range of base and wall units in a matt black finish with contrasting timber worktop surfaces and tiled surround. Integrated hob with contemporary extractor over and oven under. integrated fridge and freezer, Franke sink unit under a rear aspect window overlooking the rear garden. Matching light fittings, tiled floor, double glazed outside door to the rear garden.
First Floor Landing - With hatch to the roof space, radiator.
Bedroom 1 - 4.65 x 3.85 (15'3" x 12'7") - Having two front aspect windows, radiator.
Bedroom 2 - 3.04 x 2.93 (9'11" x 9'7") - with rear aspect window, radiator.
Bathroom - 2.95 x 2.24 (9'8" x 7'4") - Having been refitted with a spacious shower enclosure with glazed shower screen, twin head thermostatic shower control. Wash basin with cabinet over, WC. Cupboard housing a Worcester gas fired central heating boiler, tiled floor, tall chrome towel radiator.
Outside - Small front courtyard area to Mona Street.
Good sized rear garden ideal for a growing family, part laid to lawn and part paved and concreted.
Services - All mains services connected. (Rewired 2021)
Gas fired central heating system, (radiators 2021)
Double glazed windows. Doors replaced in 2021
Tenure - The house is understood to be freehold and this will be confirmed by the vendors' conveyancer.
Council Tax - Band B
Energy Efficiency - Band E
The spacious accommodation provides for a hallway, 3 reception rooms and kitchen. To the first floor are 2 double bedrooms and spacious shower room. Good decorative order throughout.
Well worthy of inspection.
Entrance Hall - With a covered outside area over a composite double glazed entrance door. Coved ceiling, dado rail, radiator. Staircase to the first floor with store cupboard under.
Sitting Room - 4.58 into bay x 3.42 (15'0" into bay x 11'2") - having a wide double glazed front bay window. Coved ceiling, dado rail, radiator.
Living Room - 3.08 x 2.72 (10'1" x 8'11") - A cosy living area with inglenook style fireplace with multi fuel stove on a slate hearth and timber mantel over. Picture rail, tv point. Double glazed door to the rear garden.
Dining Room - 3.29 x 2.32 (10'9" x 7'7") - Having a quarry tiled floor, radiator, door through to:-
Kitchen - 2.94 x 1.99 (9'7" x 6'6") - Having been recently refitted with a range of base and wall units in a matt black finish with contrasting timber worktop surfaces and tiled surround. Integrated hob with contemporary extractor over and oven under. integrated fridge and freezer, Franke sink unit under a rear aspect window overlooking the rear garden. Matching light fittings, tiled floor, double glazed outside door to the rear garden.
First Floor Landing - With hatch to the roof space, radiator.
Bedroom 1 - 4.65 x 3.85 (15'3" x 12'7") - Having two front aspect windows, radiator.
Bedroom 2 - 3.04 x 2.93 (9'11" x 9'7") - with rear aspect window, radiator.
Bathroom - 2.95 x 2.24 (9'8" x 7'4") - Having been refitted with a spacious shower enclosure with glazed shower screen, twin head thermostatic shower control. Wash basin with cabinet over, WC. Cupboard housing a Worcester gas fired central heating boiler, tiled floor, tall chrome towel radiator.
Outside - Small front courtyard area to Mona Street.
Good sized rear garden ideal for a growing family, part laid to lawn and part paved and concreted.
Services - All mains services connected. (Rewired 2021)
Gas fired central heating system, (radiators 2021)
Double glazed windows. Doors replaced in 2021
Tenure - The house is understood to be freehold and this will be confirmed by the vendors' conveyancer.
Council Tax - Band B
Energy Efficiency - Band E