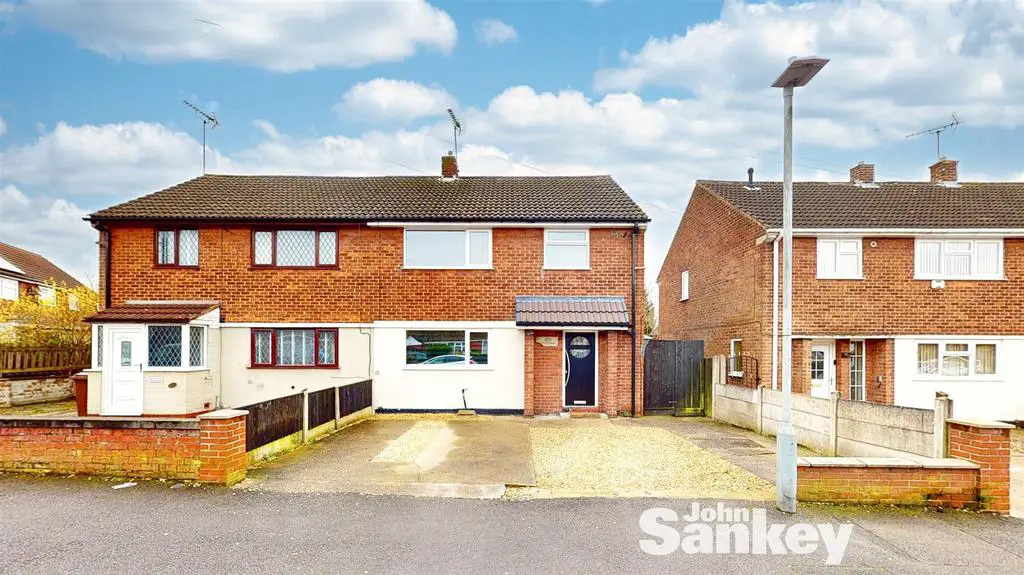
House For Sale £175,000
Viewing is essential to appreciate this renovated, modernised three bedroom semi detached house in popular residential location, close to schools, shops and bus route. The quaint historic village of Edwinstowe and the large market town of Mansfield are a car journey in either direction, with Forest Town and Mansfield Woodhouse also on the doorstep with an abundance of amenities including Large Superstores, fast food restaurants and train station. The accommodation comprises of hallway, modern dining kitchen with appliances including Induction hob with extractor fan over, fridge freezer, wine cooler, washing machine,, dishwasher, eye level oven and bin store, space for table and chairs, spacious lounge diner with window and French doors overlooking the generous rear garden. The first floor boasts three bedrooms and family bathroom. Externally this family home will not disappoint, with off street parking for two vehicles and gated access to the rear enclosed generous garden. Don't delay call today!
How To Find The Property - Enter the village of Clipstone via the Crown Farm roundabout onto Mansfield Road, continue past the shops and then turn left onto King John Road follow the road round to the junction then turn left onto Highfield Road and the property is on the left hand side.
Entrance Hall - 4.80m maximum into recess door x 1.91m (15'9" maxi - With composite door, upvc window to the side, laminate floor, stairs rising to the fist floor, doors to kitchen, lounge and side porch.
Kitchen - 4.50m x 2.97m (14'9" x 9'9") - Recently modernised and fully refurbished, fitted with a range of wall, base units, cupboards and drawers, sink and drainer, integrated dishwasher, eye level oven, induction hob with extractor fan over, fridge/freezer, bowl and half sink and drainer, integrated bin unit, wine fridge, washing machine, space for table and chairs and upc window to the front.
Living Room/Diner - 6.48m maximum x 3.68m (21'3" maximum x 12'1") - With laminate floor, radiator, upvc window and french doors with side windows making this a light and airy living space.
Side Porch - Accessed from the side of the property via upvc double glazed door and ample storage area, door leading into the hallway.
Stairs And Landing - With access to the loft, upvc window to the side, doors to three bedrooms, family bathroom and large storage cupboards.
Bedroom One - 3.76m x 3.18m excl recess (12'4" x 10'5" excl rece - With upvc window to the rear and radiator.
Bedroom Two - 3.66m x 2.97m excl recess (12' x 9'9" excl recess) - With upvc double glazed window and radiator.
Bedroom Three - 2.72m x 2.51m maximum (8'11" x 8'3" maximum) - Upvc front, radiator and wall mounted boiler.
Family Bathroom - 2.57m x 1.75m (8'5" x 5'9") - Fully refurbished, with three piece suite comprising of bath with shower over and shower screen, wash hand basin, low flush wc, stylishly tiled walls and floor, upvc double glazed window and radiator.
Outside -
Front And Rear Gardens - To the front of the property there is hard standing and low maintenance pebble area, providing off street parking for at least two cars. Access to the rear garden via a side gate.
Rear garden
A generously proportioned garden that is enclosed with patio area and laid to lawn.
Additional Information - Mobile/Broadband Coverage Checker visit: then click mobile & broadband checker.
Standard construction
Freehold
Council tax band A
How To Find The Property - Enter the village of Clipstone via the Crown Farm roundabout onto Mansfield Road, continue past the shops and then turn left onto King John Road follow the road round to the junction then turn left onto Highfield Road and the property is on the left hand side.
Entrance Hall - 4.80m maximum into recess door x 1.91m (15'9" maxi - With composite door, upvc window to the side, laminate floor, stairs rising to the fist floor, doors to kitchen, lounge and side porch.
Kitchen - 4.50m x 2.97m (14'9" x 9'9") - Recently modernised and fully refurbished, fitted with a range of wall, base units, cupboards and drawers, sink and drainer, integrated dishwasher, eye level oven, induction hob with extractor fan over, fridge/freezer, bowl and half sink and drainer, integrated bin unit, wine fridge, washing machine, space for table and chairs and upc window to the front.
Living Room/Diner - 6.48m maximum x 3.68m (21'3" maximum x 12'1") - With laminate floor, radiator, upvc window and french doors with side windows making this a light and airy living space.
Side Porch - Accessed from the side of the property via upvc double glazed door and ample storage area, door leading into the hallway.
Stairs And Landing - With access to the loft, upvc window to the side, doors to three bedrooms, family bathroom and large storage cupboards.
Bedroom One - 3.76m x 3.18m excl recess (12'4" x 10'5" excl rece - With upvc window to the rear and radiator.
Bedroom Two - 3.66m x 2.97m excl recess (12' x 9'9" excl recess) - With upvc double glazed window and radiator.
Bedroom Three - 2.72m x 2.51m maximum (8'11" x 8'3" maximum) - Upvc front, radiator and wall mounted boiler.
Family Bathroom - 2.57m x 1.75m (8'5" x 5'9") - Fully refurbished, with three piece suite comprising of bath with shower over and shower screen, wash hand basin, low flush wc, stylishly tiled walls and floor, upvc double glazed window and radiator.
Outside -
Front And Rear Gardens - To the front of the property there is hard standing and low maintenance pebble area, providing off street parking for at least two cars. Access to the rear garden via a side gate.
Rear garden
A generously proportioned garden that is enclosed with patio area and laid to lawn.
Additional Information - Mobile/Broadband Coverage Checker visit: then click mobile & broadband checker.
Standard construction
Freehold
Council tax band A