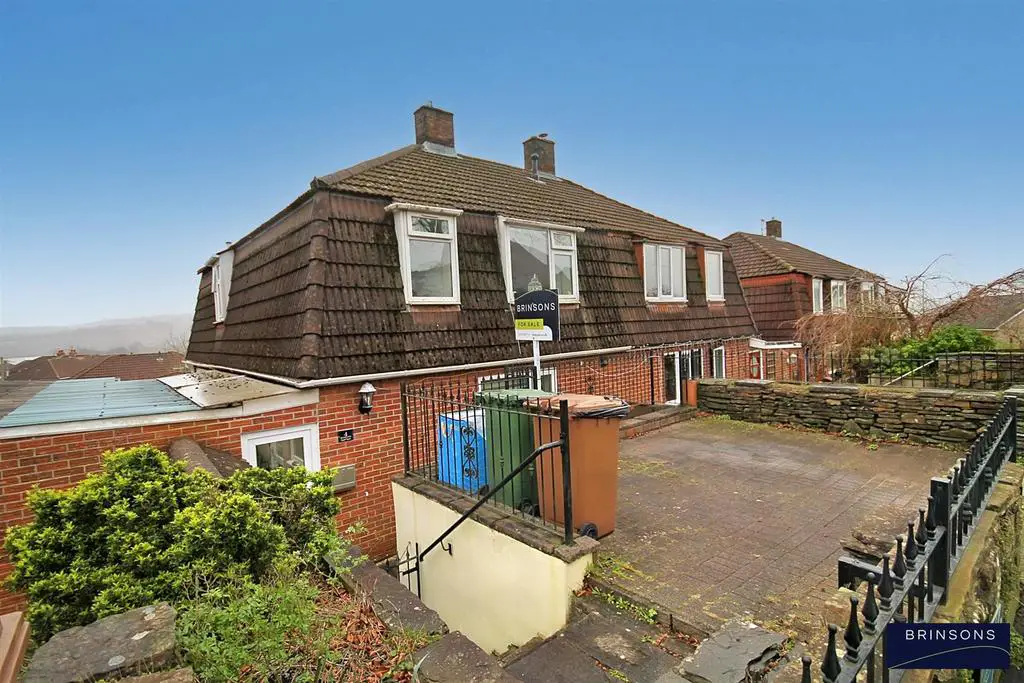
House For Sale £250,000
Brinsons are delighted to offer this three bedroom semi detached house right at the top of Bedwas, giving spectacular rooftop views over the countryside below.
The property comprises entrance hall, guest wc, kitchen/diner and a large open plan living/dining room to the ground floor, All oak door frames and doors to the ground floor and full oak flooring to the ground floor. Then three good bedrooms upstairs, one of which could be split to make a fourth bedroom, and a full family bathroom.
Outside to the front you have off street parking for two cars, with covered side access leading to two good sized utility rooms. To the rear of the property you have a large, mature garden. The terrace, with pagoda over, is accessed by French doors from the dining and this then steps down to a smaller lawned area. Beyond this is a large summer house, currently being used for storage and a small paved area. Mature shrubs and planting frame the garden.
This property is being sold with the benefit of no onward chain, as the the Vendors have agreed to move into rental accommodation for the right applicant.
In conclusion, this well presented three-bedroom semi detached house offers a fantastic location and a spacious living space. This property is perfect for those seeking a comfortable home in the heart of Bedwas.
Entrance Hall -
Guest Wc - 1.69 x 1.28 (5'6" x 4'2") - White WC. White vanity unit with integrated sink. Obscured window to side. Oak flooring.
Kitchen/Diner - 3.66 x 3.09 (12'0" x 10'1") - A range of wall and base units with integrated appliances. Laminate flooring. Breakfast island. Extractor hood. Mid level oven. Window to front. Ceiling light. Power points.
Living/Dining Room (1) - 5.48 x 3.77 (17'11" x 12'4") - Power points. Ceiling light. Fireplace. Oak flooring. Radiator.
Living/Dining Room (2) - 4.20 x 2.95 (13'9" x 9'8") - Power points. Oak flooring. Ceiling light. Radiator. French doors to terrace.
Bathroom - 1.71 x 2.58 (5'7" x 8'5") - Family bathroom with corner bath and shower over. Vanity unit with integrated basin. White WC.
Bedroom 1 - 3.63 x 3.51 (11'10" x 11'6") - Carpeted. Power points. Ceiling light. Window to front. Radiator.
Bedroom 2/3 (1) - 3.74 x 2.88 (12'3" x 9'5") - First part of"Z" shaped room. Power points. Ceiling light. Radiator. Carpeted.
Bedroom 2/3 (2) - 4.11 x 3.29 (13'5" x 10'9") - Second part of "Z" shaped room. Power Points. Window to rear. Ceiling light. Radiator. Carpeted.
Bedroom 4 - 1.79 x 3.48 (5'10" x 11'5") - Carpeted. Power points. Ceiling light. Window to front. Radiator.
The property comprises entrance hall, guest wc, kitchen/diner and a large open plan living/dining room to the ground floor, All oak door frames and doors to the ground floor and full oak flooring to the ground floor. Then three good bedrooms upstairs, one of which could be split to make a fourth bedroom, and a full family bathroom.
Outside to the front you have off street parking for two cars, with covered side access leading to two good sized utility rooms. To the rear of the property you have a large, mature garden. The terrace, with pagoda over, is accessed by French doors from the dining and this then steps down to a smaller lawned area. Beyond this is a large summer house, currently being used for storage and a small paved area. Mature shrubs and planting frame the garden.
This property is being sold with the benefit of no onward chain, as the the Vendors have agreed to move into rental accommodation for the right applicant.
In conclusion, this well presented three-bedroom semi detached house offers a fantastic location and a spacious living space. This property is perfect for those seeking a comfortable home in the heart of Bedwas.
Entrance Hall -
Guest Wc - 1.69 x 1.28 (5'6" x 4'2") - White WC. White vanity unit with integrated sink. Obscured window to side. Oak flooring.
Kitchen/Diner - 3.66 x 3.09 (12'0" x 10'1") - A range of wall and base units with integrated appliances. Laminate flooring. Breakfast island. Extractor hood. Mid level oven. Window to front. Ceiling light. Power points.
Living/Dining Room (1) - 5.48 x 3.77 (17'11" x 12'4") - Power points. Ceiling light. Fireplace. Oak flooring. Radiator.
Living/Dining Room (2) - 4.20 x 2.95 (13'9" x 9'8") - Power points. Oak flooring. Ceiling light. Radiator. French doors to terrace.
Bathroom - 1.71 x 2.58 (5'7" x 8'5") - Family bathroom with corner bath and shower over. Vanity unit with integrated basin. White WC.
Bedroom 1 - 3.63 x 3.51 (11'10" x 11'6") - Carpeted. Power points. Ceiling light. Window to front. Radiator.
Bedroom 2/3 (1) - 3.74 x 2.88 (12'3" x 9'5") - First part of"Z" shaped room. Power points. Ceiling light. Radiator. Carpeted.
Bedroom 2/3 (2) - 4.11 x 3.29 (13'5" x 10'9") - Second part of "Z" shaped room. Power Points. Window to rear. Ceiling light. Radiator. Carpeted.
Bedroom 4 - 1.79 x 3.48 (5'10" x 11'5") - Carpeted. Power points. Ceiling light. Window to front. Radiator.
Houses For Sale Rectory Road
Houses For Sale Bryn Goleu
Houses For Sale Bryn-Gwyn Street
Houses For Sale Brynhyfryd
Houses For Sale Tydfil Road
Houses For Sale Bryntirion
Houses For Sale Bryn Fedw
Houses For Sale Bryn Glas
Houses For Sale Church Street
Houses For Sale Colliery Road
Houses For Sale Station Yard
Houses For Sale Bryn Teg
Houses For Sale Bryn Goleu
Houses For Sale Bryn-Gwyn Street
Houses For Sale Brynhyfryd
Houses For Sale Tydfil Road
Houses For Sale Bryntirion
Houses For Sale Bryn Fedw
Houses For Sale Bryn Glas
Houses For Sale Church Street
Houses For Sale Colliery Road
Houses For Sale Station Yard
Houses For Sale Bryn Teg