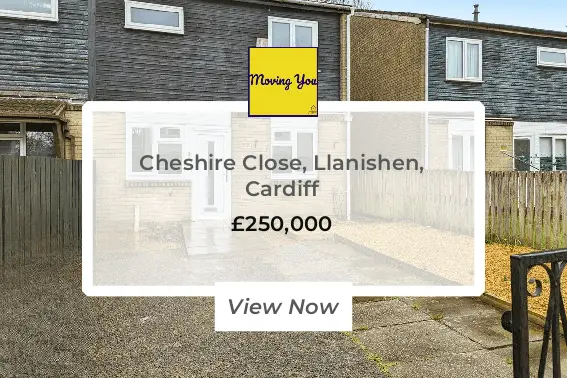
House For Sale £250,000
Recently renovated to a fabulous standard throughout
Driveway parking
A perfect first-time buy or family home
A turnkey property in an exceptionally popular area
Open plan kitchen and dining room
Master bedroom complete with an en suite shower room and a built-in wardrobe Family bathroom
Utility room
The property can be accessed via the front or the rear of the property. The front is approached via a paved pedestrian pathway and opens into an entrance porch, doubling as a utility room with space and plumbing for a washing machine and tumble dryer. The rear entrance has access to the driveway
The ground floor enjoys a newly fitted kitchen complete with dining space. The kitchen itself benefits from a range of base and eye-level units, a central kitchen island that is home to an electric oven, an electric hob, and a canopy extractor. There is also an integrated fridge freezer. There is a separate lounge that can be accessed via a set of double glass panel doors from the kitchen and dining area. The lounge has been newly carpeted and enjoys a front aspect window.
The first floor is home to three generously proportioned bedrooms, including a fantastic master bedroom that has been appointed with a built-in wardrobe as well as a modern en suite shower room. There is one more double bedroom as well as a comfortable single bedroom. The family bathroom enjoys a shower over a panel bath as well as a vanity wash basin, a low-level w/c, and a double-glazed window.
Further benefits include gas central heating and double glazing throughout.
This is not to be missed, we highly advise calling today to arrange your viewing appointment...
Kitchen and Dining
3.3m x 5.4m - 10'10" x 17'9"
Living Room
4.7m x 3.5m - 15'5" x 11'6"
Utility
2.3m x 1.8m - 7'7" x 5'11"
Master Bedroom
3m x 3.5m - 9'10" x 11'6"
En Suite
1.2m x 1.8m - 3'11" x 5'11"
Bedroom Two
2.6m x 4m - 8'6" x 13'1"
Bedroom Three
2.6m x 2.3m - 8'6" x 7'7"
Bathroom
2m x 1.9m - 6'7" x 6'3"