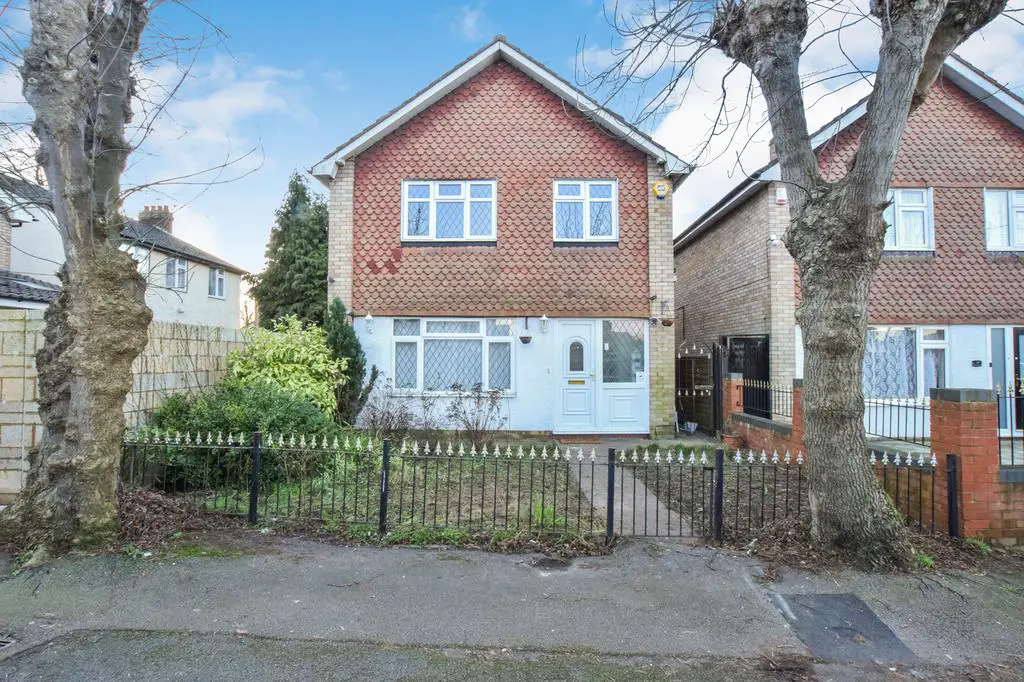
House For Sale £385,000
We are pleased to offer for sale this wonderful home that benefits from accommodation briefly comprising entrance hall, living room, dining room, kitchen / breakfast area, three generous bedrooms, family bathroom, gas central heating, double glazed windows, front and rear gardens, with a garage and parking for 1 x vehicle.
Entrance Porch
Double glazed door and window to front aspect.
Entrance Hall
Door to front aspect. Storage cupboard. Radiator.
Lounge 14' 1" plus door recess x 11' 11" ( 4.29m plus door recess x 3.63m )
Double glazed window to front aspect. Gas feature fireplace.
Dining Room 9' 11" x 9' 5" ( 3.02m x 2.87m )
Double glazed patio doors. Radiator.
Kitchen 10' 10" x 8' 8" ( 3.30m x 2.64m )
Double glazed window to rear aspect. Door to garden. Fitted kitchen comprising a range of wall and base units with work surfaces over incorporating a sink and drainer unit. Part tiling. Cooker points with cookerhood. Plumbing for a washing machine.
First Floor Landing
Double glazed window to side aspect. Stairs leading from hall. Loft access.
Bedroom One 14' 1" x 9' 1" ( 4.29m x 2.77m )
Double glazed window to front aspect. Fitted wardrobe. Radiator.
Bedroom Two 10' 11" x 9' 11" ( 3.33m x 3.02m )
Double glazed window to rear aspect. Radiator.
Bedroom Three 9' x 8' 11" ( 2.74m x 2.72m )
Double glazed window to front aspect. Storage cupboard. Radiator.
Bathroom
Double glazed window to side aspect. Suite comprising bath with mixer taps and power shower over and a low level wc. Fully tiled. Shaver point.
Separate Wc
Low level wc.
Front Garden
Shrubs. Side access.
Rear Garden
Laid to lawn with borders. Patio area.
Entrance Porch
Double glazed door and window to front aspect.
Entrance Hall
Door to front aspect. Storage cupboard. Radiator.
Lounge 14' 1" plus door recess x 11' 11" ( 4.29m plus door recess x 3.63m )
Double glazed window to front aspect. Gas feature fireplace.
Dining Room 9' 11" x 9' 5" ( 3.02m x 2.87m )
Double glazed patio doors. Radiator.
Kitchen 10' 10" x 8' 8" ( 3.30m x 2.64m )
Double glazed window to rear aspect. Door to garden. Fitted kitchen comprising a range of wall and base units with work surfaces over incorporating a sink and drainer unit. Part tiling. Cooker points with cookerhood. Plumbing for a washing machine.
First Floor Landing
Double glazed window to side aspect. Stairs leading from hall. Loft access.
Bedroom One 14' 1" x 9' 1" ( 4.29m x 2.77m )
Double glazed window to front aspect. Fitted wardrobe. Radiator.
Bedroom Two 10' 11" x 9' 11" ( 3.33m x 3.02m )
Double glazed window to rear aspect. Radiator.
Bedroom Three 9' x 8' 11" ( 2.74m x 2.72m )
Double glazed window to front aspect. Storage cupboard. Radiator.
Bathroom
Double glazed window to side aspect. Suite comprising bath with mixer taps and power shower over and a low level wc. Fully tiled. Shaver point.
Separate Wc
Low level wc.
Front Garden
Shrubs. Side access.
Rear Garden
Laid to lawn with borders. Patio area.
