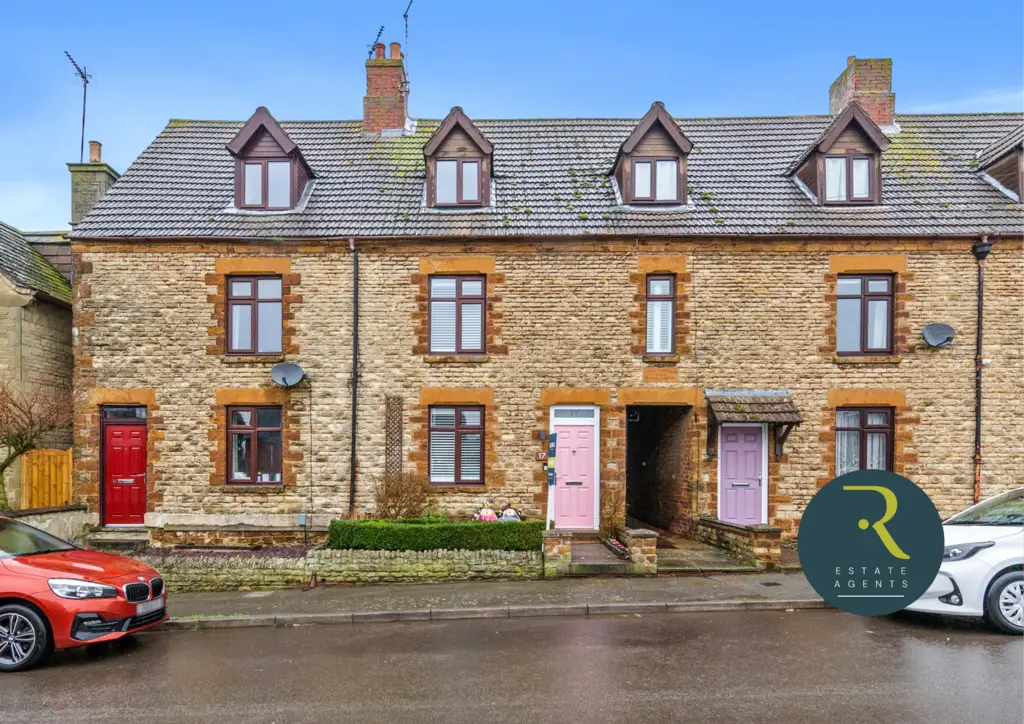
House For Sale £300,000
We are pleased to offer this fantastic four bedroom stone fronted property for sale, situated in the sought after town of Finedon.
The property benefits from gas radiator central heating, double glazed windows and is offered in immaculate internal order. Viewing comes highly recommended to fully appreciate the size of this family home.
Entrance Hall
Stairs to the first floor. Door giving access to lounge/dining room.
Lounge (11' 11" x 11' 10" or 3.63m x 3.61m)
Double glazed window to front elevation, feature open fire place, radiator, wooden beam, exposed brick work, wood laminate flooring, open plan to dining area.
Dining Area (15' 04" x 10' 02" or 4.67m x 3.10m)
Door to kitchen and door with stair case leading down to the basement playroom/office, wood laminate flooring, feature open fire place, radiator.
Cellar (Play Room / Office)
Double glazed window to front elevation, power and lighting connected.
Kitchen (12' 04" x 7' 07" or 3.76m x 2.31m)
A fitted kitchen comprising sink unit with cupboards under further range of base drawer and eye level units, roll top work surface area, built in six ring gas hob with extractor above, electric oven, plumbing for washing machine, window and door to rear elevation, tiled floor.
First Floor
Doors to bedrooms one & two and bathroom, further door providing access to second floor staircase.
Bedroom 1 (12' 0" x 11' 10" or 3.66m x 3.61m)
Double glazed window to front elevation, radiator, built in wardrobes.
Bedroom 2 (12' 03" x 10' 07" or 3.73m x 3.23m)
Window to rear elevation, radiator.
Bathroom
A white four piece bathroom suite comprising panel bath with telephone style shower attachment over, low level wc, pedestal wash hand basin, separate double width shower cubicle with independent shower unit over, heated towel rail, window to front elevation.
Second Floor
Doors to bedrooms three & four.
Bedroom 3 (12' 11" x 10' 08" or 3.94m x 3.25m)
Double glazed window to front elevation, radiator.
Bedroom 4 (9' 09" x 9' 04" or 2.97m x 2.84m)
Velux window to rear elevation.
Outside
Front forecourt with brick retaining wall with pathway to front door and side access to the rear garden.
Rear Garden
Paved seating area, two brick outbuildings, wooden fencing. pedestrian gate to front of property
The property benefits from gas radiator central heating, double glazed windows and is offered in immaculate internal order. Viewing comes highly recommended to fully appreciate the size of this family home.
Entrance Hall
Stairs to the first floor. Door giving access to lounge/dining room.
Lounge (11' 11" x 11' 10" or 3.63m x 3.61m)
Double glazed window to front elevation, feature open fire place, radiator, wooden beam, exposed brick work, wood laminate flooring, open plan to dining area.
Dining Area (15' 04" x 10' 02" or 4.67m x 3.10m)
Door to kitchen and door with stair case leading down to the basement playroom/office, wood laminate flooring, feature open fire place, radiator.
Cellar (Play Room / Office)
Double glazed window to front elevation, power and lighting connected.
Kitchen (12' 04" x 7' 07" or 3.76m x 2.31m)
A fitted kitchen comprising sink unit with cupboards under further range of base drawer and eye level units, roll top work surface area, built in six ring gas hob with extractor above, electric oven, plumbing for washing machine, window and door to rear elevation, tiled floor.
First Floor
Doors to bedrooms one & two and bathroom, further door providing access to second floor staircase.
Bedroom 1 (12' 0" x 11' 10" or 3.66m x 3.61m)
Double glazed window to front elevation, radiator, built in wardrobes.
Bedroom 2 (12' 03" x 10' 07" or 3.73m x 3.23m)
Window to rear elevation, radiator.
Bathroom
A white four piece bathroom suite comprising panel bath with telephone style shower attachment over, low level wc, pedestal wash hand basin, separate double width shower cubicle with independent shower unit over, heated towel rail, window to front elevation.
Second Floor
Doors to bedrooms three & four.
Bedroom 3 (12' 11" x 10' 08" or 3.94m x 3.25m)
Double glazed window to front elevation, radiator.
Bedroom 4 (9' 09" x 9' 04" or 2.97m x 2.84m)
Velux window to rear elevation.
Outside
Front forecourt with brick retaining wall with pathway to front door and side access to the rear garden.
Rear Garden
Paved seating area, two brick outbuildings, wooden fencing. pedestrian gate to front of property